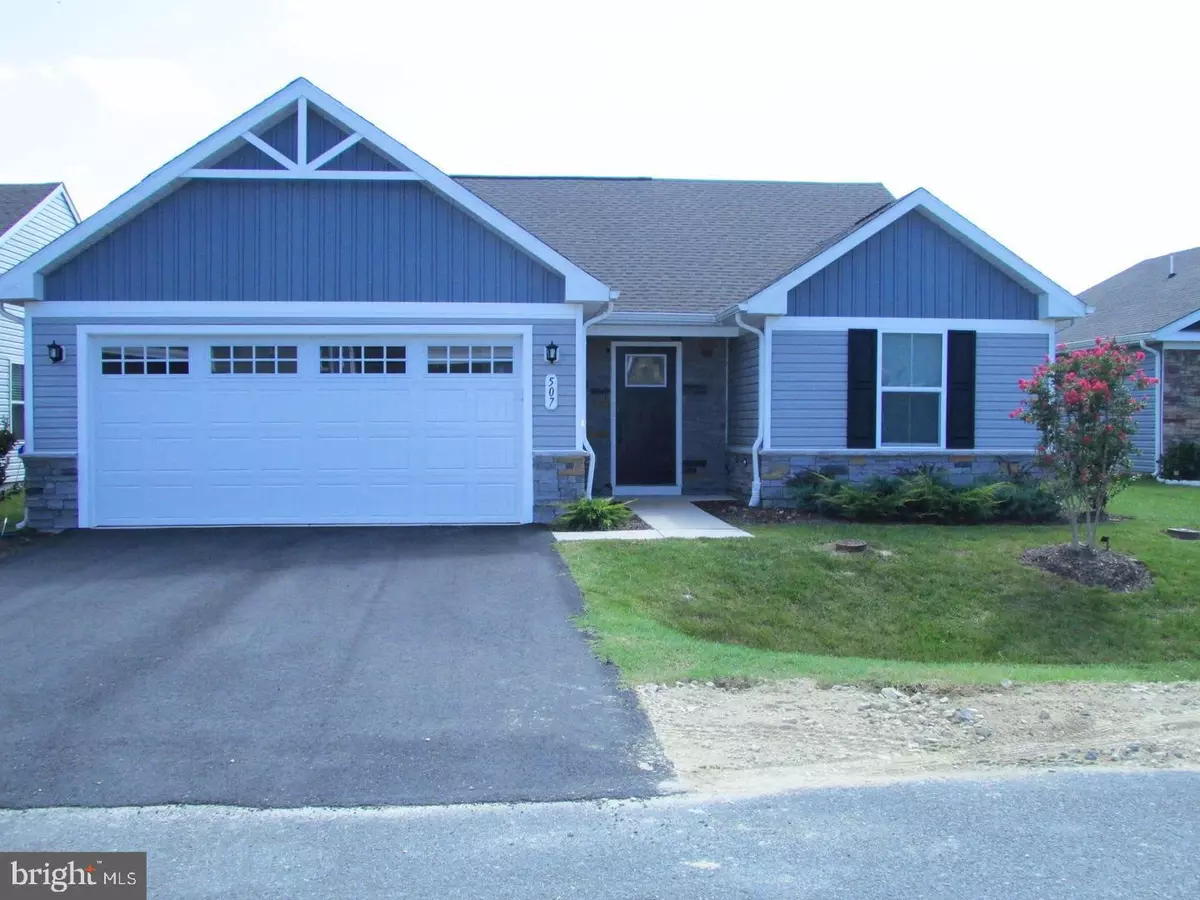3 Beds
2 Baths
1,575 SqFt
3 Beds
2 Baths
1,575 SqFt
Key Details
Property Type Condo
Sub Type Condo/Co-op
Listing Status Coming Soon
Purchase Type For Sale
Square Footage 1,575 sqft
Price per Sqft $219
Subdivision Westtown Village
MLS Listing ID DESU2076456
Style Coastal
Bedrooms 3
Full Baths 2
Condo Fees $155/mo
HOA Y/N N
Abv Grd Liv Area 1,575
Originating Board BRIGHT
Year Built 2021
Annual Tax Amount $666
Tax Year 2024
Lot Size 2,400 Sqft
Acres 0.06
Lot Dimensions 60x40
Property Description
The home features luxurious vinyl plank flooring throughout the main living areas, with cozy carpet in the bedrooms. The primary bedroom boasts a tiled shower and a double vanity sink for added comfort. Enjoy the convenience of condo living with low monthly fees of just $116, which covers lawn maintenance, trash pickup and recycling, common area maintenance, and access to a community pool.
Situated just minutes from downtown Millsboro, shopping, dining, and within a short drive to the area's beaches and attractions, this home offers a perfect blend of comfort and convenience. Don't miss the opportunity to make 507 Mifflin Way your new home!
Location
State DE
County Sussex
Area Dagsboro Hundred (31005)
Zoning TN
Rooms
Main Level Bedrooms 3
Interior
Interior Features Bathroom - Walk-In Shower, Bathroom - Tub Shower, Combination Kitchen/Living, Dining Area, Floor Plan - Open, Kitchen - Island, Pantry, Walk-in Closet(s)
Hot Water Electric
Heating Heat Pump(s)
Cooling Central A/C
Flooring Luxury Vinyl Plank, Partially Carpeted
Equipment Built-In Range, Dishwasher, Disposal, Dryer - Electric, Microwave, Oven/Range - Electric, Refrigerator, Stainless Steel Appliances, Washer/Dryer Stacked, Water Heater
Fireplace N
Appliance Built-In Range, Dishwasher, Disposal, Dryer - Electric, Microwave, Oven/Range - Electric, Refrigerator, Stainless Steel Appliances, Washer/Dryer Stacked, Water Heater
Heat Source Electric
Exterior
Parking Features Garage - Front Entry
Garage Spaces 6.0
Amenities Available Pool - Outdoor
Water Access N
Roof Type Architectural Shingle
Accessibility None
Attached Garage 2
Total Parking Spaces 6
Garage Y
Building
Story 1
Foundation Slab
Sewer Public Sewer
Water Public
Architectural Style Coastal
Level or Stories 1
Additional Building Above Grade, Below Grade
New Construction N
Schools
Elementary Schools East Millsboro
High Schools Indian River
School District Indian River
Others
Pets Allowed Y
HOA Fee Include Common Area Maintenance,Lawn Maintenance,Snow Removal,Trash,Pool(s)
Senior Community No
Tax ID 233-05.00-12.00-83
Ownership Fee Simple
SqFt Source Estimated
Special Listing Condition Standard
Pets Allowed No Pet Restrictions

Learn More About LPT Realty
Realtor | License ID: 658929


