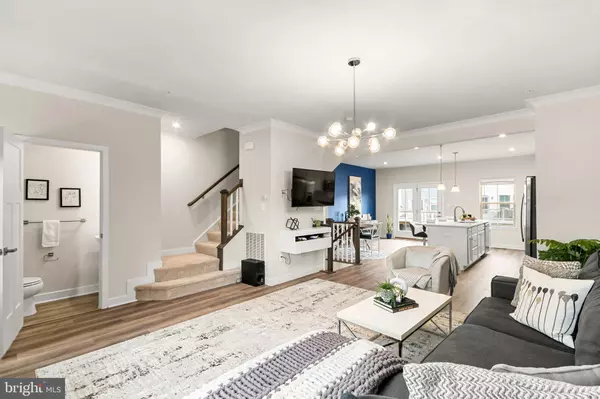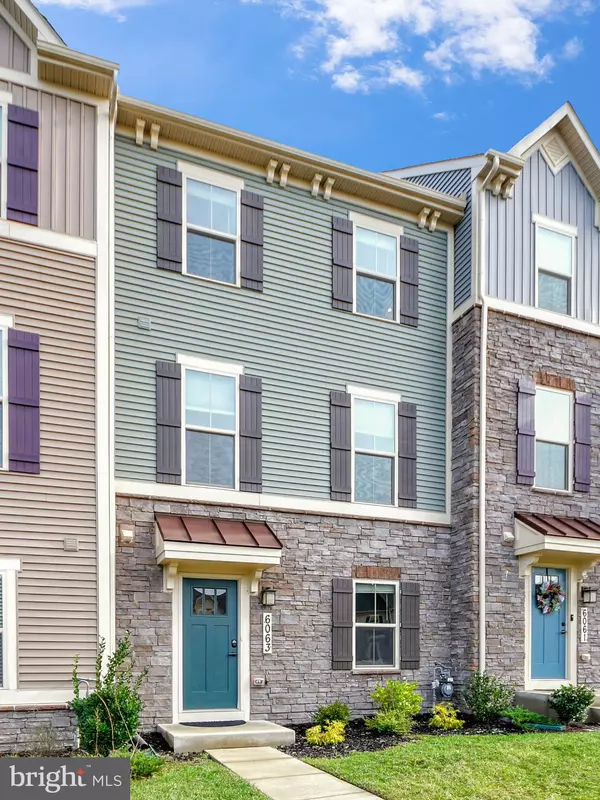3 Beds
4 Baths
2,120 SqFt
3 Beds
4 Baths
2,120 SqFt
Key Details
Property Type Townhouse
Sub Type Interior Row/Townhouse
Listing Status Active
Purchase Type For Sale
Square Footage 2,120 sqft
Price per Sqft $259
Subdivision Lake Linganore Oakdale
MLS Listing ID MDFR2057816
Style Colonial
Bedrooms 3
Full Baths 2
Half Baths 2
HOA Fees $157/mo
HOA Y/N Y
Abv Grd Liv Area 2,120
Originating Board BRIGHT
Year Built 2022
Annual Tax Amount $5,382
Tax Year 2024
Lot Size 1,853 Sqft
Acres 0.04
Property Description
As you step inside and make your way to the main living level, you'll immediately be impressed by the open-concept layout, making it perfect for both entertaining and everyday living. The large windows throughout flood the space with natural light, highlighting the neutral tones and creating an inviting atmosphere.
At the heart of the home is the upgraded kitchen, which boasts stunning quartz countertops, providing both beauty and durability. The large island serves as the centerpiece of the kitchen, offering additional counter space and a casual dining spot for family and friends. Premium stainless steel appliances, sleek cabinetry, and a modern tile backsplash complete the kitchen's contemporary look. Whether you're a seasoned chef or simply enjoy cooking at home, this kitchen will meet all your culinary needs. Flowing seamlessly from the kitchen, the family room is perfect for relaxing or hosting guests.
Heading upstairs, you'll find the spacious primary suite, complete with a large walk-in closet and an en-suite bath that provides a spa-like experience. The primary bath features double vanities, a walk-in shower with double shower heads, and elegant finishes that create a luxurious retreat. Two additional bedrooms offer ample closet space and share a well-appointed full bathroom, ensuring everyone has their own private space.
For added convenience, this home features a fully finished lower level with a half bath, providing extra living space that can be tailored to your needs. Whether you're looking for a home office, a recreation room, or an additional living area, this lower level provides endless possibilities. The 2-car garage offers not only parking space but also extra storage options to keep your home organized and clutter-free.
Outside, the location of this townhome is truly unbeatable. Situated in the sought-after Lake Linganore at Oakdale community, you'll have access to a wide array of amenities, including walking trails, sports courts, and more! Across the street from the property, you'll find a tot lot, perfect for young children to enjoy the outdoors. This community offers an ideal balance of peace and convenience, with easy access to major commuter routes, making it easy to get to nearby areas like Frederick, Baltimore, and Washington, D.C. You'll also be just moments away from a variety of shopping, dining, and entertainment options, ensuring that everything you need is within reach.
Whether you're looking for a new home, an investment property, or simply a place to enjoy comfortable living in a prime location, this townhome in Lake Linganore at Oakdale has it all. Its combination of modern design, spacious interiors, and unbeatable location make it an opportunity you won't want to miss. Schedule your private showing today and see for yourself all the exceptional features this home has to offer! Welcome to 6063 Piscataway St... welcome home!
Location
State MD
County Frederick
Zoning RESIDENTIAL
Rooms
Other Rooms Primary Bedroom, Bedroom 2, Bedroom 3, Kitchen, Family Room, Recreation Room, Primary Bathroom, Full Bath, Half Bath
Interior
Interior Features Breakfast Area, Combination Kitchen/Dining, Combination Kitchen/Living, Family Room Off Kitchen, Floor Plan - Open, Kitchen - Eat-In, Kitchen - Island, Primary Bath(s), Recessed Lighting, Walk-in Closet(s), Other
Hot Water Natural Gas
Heating Central
Cooling Central A/C
Flooring Carpet, Luxury Vinyl Plank
Equipment Built-In Microwave, Dishwasher, Disposal, Dryer, Washer, Stainless Steel Appliances, Oven/Range - Gas, Refrigerator
Fireplace N
Window Features Double Pane,Screens
Appliance Built-In Microwave, Dishwasher, Disposal, Dryer, Washer, Stainless Steel Appliances, Oven/Range - Gas, Refrigerator
Heat Source Central, Natural Gas
Laundry Upper Floor
Exterior
Parking Features Garage - Rear Entry
Garage Spaces 4.0
Amenities Available Common Grounds, Jog/Walk Path, Pool - Outdoor, Tot Lots/Playground
Water Access N
Roof Type Shingle
Accessibility None
Attached Garage 2
Total Parking Spaces 4
Garage Y
Building
Story 3
Foundation Slab
Sewer Public Sewer
Water Public
Architectural Style Colonial
Level or Stories 3
Additional Building Above Grade, Below Grade
Structure Type 9'+ Ceilings
New Construction N
Schools
School District Frederick County Public Schools
Others
Pets Allowed Y
HOA Fee Include Common Area Maintenance,Pool(s),Snow Removal
Senior Community No
Tax ID 1127601615
Ownership Fee Simple
SqFt Source Assessor
Acceptable Financing Cash, Conventional, FHA, VA
Listing Terms Cash, Conventional, FHA, VA
Financing Cash,Conventional,FHA,VA
Special Listing Condition Standard
Pets Allowed Cats OK, Dogs OK

Learn More About LPT Realty
Realtor | License ID: 658929







