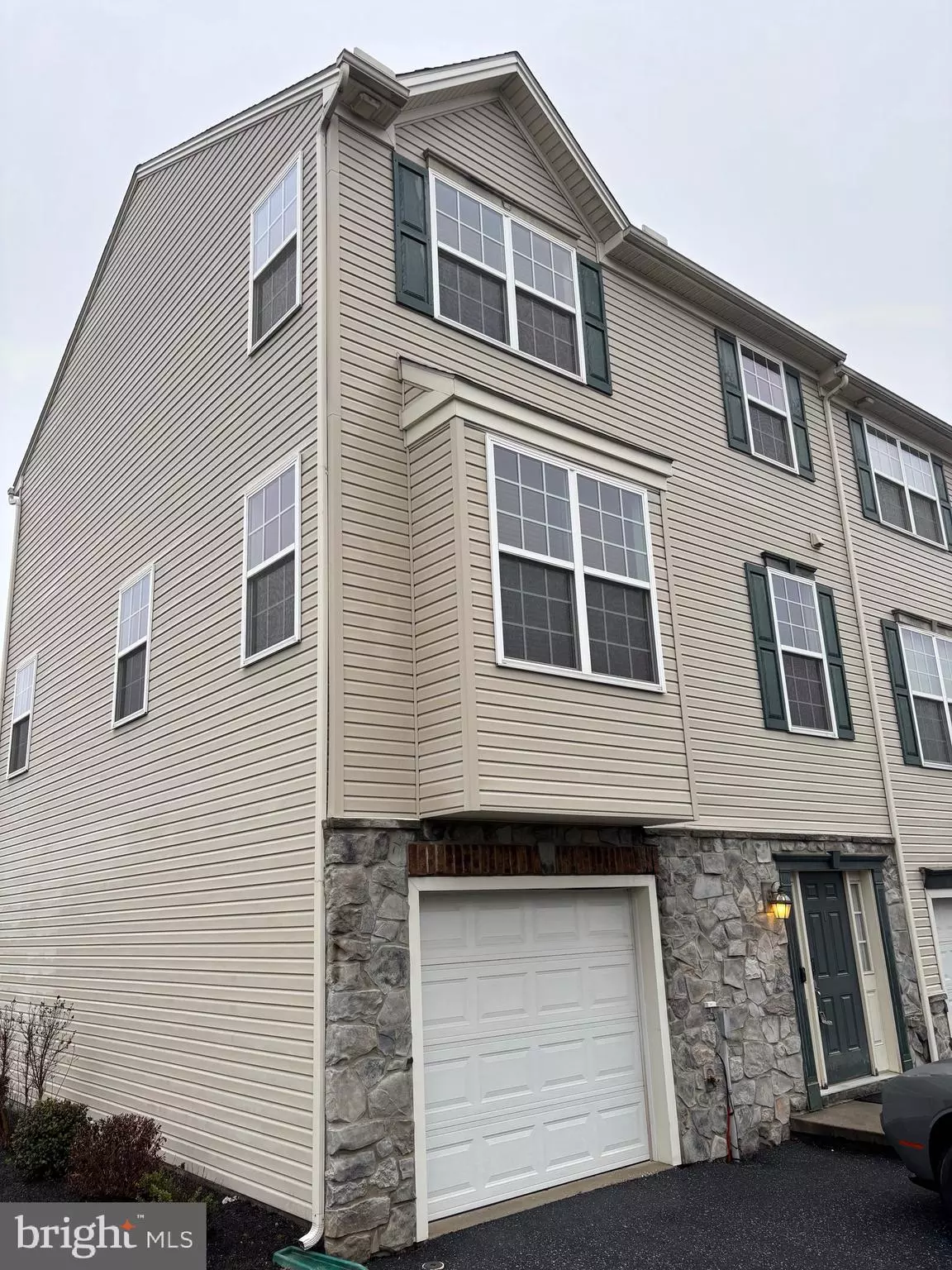3 Beds
4 Baths
1,950 SqFt
3 Beds
4 Baths
1,950 SqFt
Key Details
Property Type Condo
Sub Type Condo/Co-op
Listing Status Coming Soon
Purchase Type For Sale
Square Footage 1,950 sqft
Price per Sqft $143
Subdivision Copper Ridge
MLS Listing ID PACB2037940
Style Traditional
Bedrooms 3
Full Baths 2
Half Baths 2
Condo Fees $172/mo
HOA Y/N N
Abv Grd Liv Area 1,950
Originating Board BRIGHT
Year Built 2012
Annual Tax Amount $3,490
Tax Year 2024
Lot Size 1,307 Sqft
Acres 0.03
Property Description
$279,900
Property Overview:
• Bedrooms: 3
• Bathrooms: 2 Full / 2 Half
• Square Footage: 2,077 sq. ft.
• Garage: 1-car attached
Key Features:
Main Living Areas:
• Flooring: Stunning combination of wood floors and cozy carpet throughout the home.
• Kitchen: Fully upgraded with granite countertops, providing a sleek and functional workspace for cooking and entertaining.
• Deck: A beautiful deck off the dining room, perfect for relaxing, grilling, or enjoying your morning coffee.
Owner's Suite:
• Luxurious en suite bathroom with double vanities for added convenience.
• Spacious walk-in closet, providing ample storage space.
Additional Features:
• All appliances convey, including the washer and dryer—move-in ready convenience!
• Modern touches and well-maintained features throughout.
Why Choose This Home?
• Prime Location: Situated in charming Lemoyne, PA, close to the Harrisburg State Capitol with easy access to dining, shopping, and entertainment.
• Spacious Layout: The 2,077 sq. ft. floor plan provides plenty of room for relaxation and hosting.
• Low Maintenance Living: Enjoy the perks of townhome living without sacrificing style and comfort.
Location
State PA
County Cumberland
Area Lemoyne Boro (14412)
Zoning RESIDENTIAL
Rooms
Basement Daylight, Full, Fully Finished, Garage Access, Heated, Improved, Interior Access, Outside Entrance
Interior
Interior Features Bar, Bathroom - Soaking Tub, Carpet, Dining Area, Family Room Off Kitchen, Kitchen - Island, Primary Bath(s), Walk-in Closet(s), Wood Floors
Hot Water Electric
Heating Forced Air
Cooling Central A/C
Equipment Built-In Microwave, Dishwasher, Oven/Range - Gas, Refrigerator
Fireplace N
Appliance Built-In Microwave, Dishwasher, Oven/Range - Gas, Refrigerator
Heat Source Natural Gas
Exterior
Parking Features Garage - Front Entry, Garage Door Opener
Garage Spaces 1.0
Water Access N
Accessibility None
Attached Garage 1
Total Parking Spaces 1
Garage Y
Building
Story 3
Foundation Permanent
Sewer Public Sewer
Water Public
Architectural Style Traditional
Level or Stories 3
Additional Building Above Grade, Below Grade
New Construction N
Schools
High Schools Cedar Cliff
School District West Shore
Others
Pets Allowed Y
HOA Fee Include Common Area Maintenance,Ext Bldg Maint,Lawn Maintenance,Snow Removal
Senior Community No
Tax ID 12-21-0269-053-U901
Ownership Fee Simple
SqFt Source Assessor
Acceptable Financing Cash, Conventional, FHA, VA
Listing Terms Cash, Conventional, FHA, VA
Financing Cash,Conventional,FHA,VA
Special Listing Condition Standard
Pets Allowed No Pet Restrictions

Learn More About LPT Realty
Realtor | License ID: 658929



