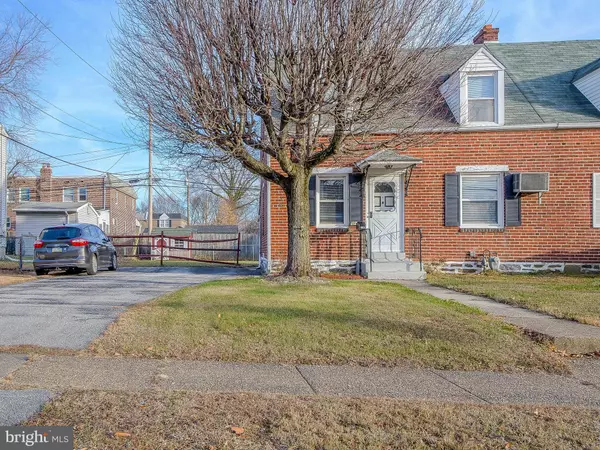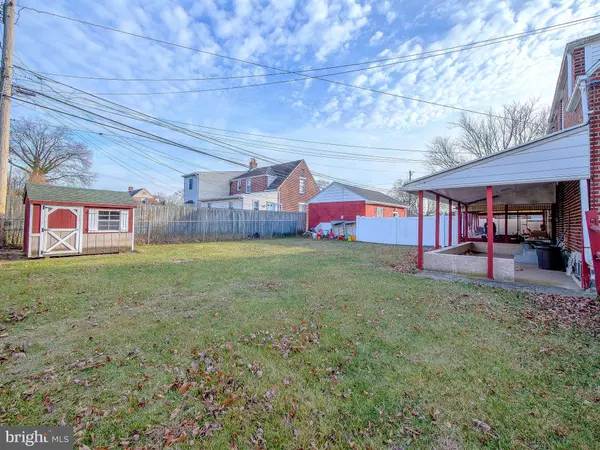2 Beds
2 Baths
924 SqFt
2 Beds
2 Baths
924 SqFt
Key Details
Property Type Single Family Home, Townhouse
Sub Type Twin/Semi-Detached
Listing Status Active
Purchase Type For Sale
Square Footage 924 sqft
Price per Sqft $254
Subdivision Swarthmorewood
MLS Listing ID PADE2081432
Style Colonial
Bedrooms 2
Full Baths 1
Half Baths 1
HOA Y/N N
Abv Grd Liv Area 924
Originating Board BRIGHT
Year Built 1950
Annual Tax Amount $4,940
Tax Year 2023
Lot Size 5,227 Sqft
Acres 0.12
Lot Dimensions 50.00 x 95.00
Property Description
2-3 car driveway, brick exterior, covered back patio, yard is almost fully fenced, and a cute rear shed. Enter from the front door into the living room which offers a coat closet at the bottom of the stairs. Open concept leads you to the dining room- OLD AC unit in the wall- HOUSE DOES have central air!! Paneling only up half of the wall makes for a tasteful accent! Kitchen boasts original oak cabinets, a gas range, a door leading to the covered back patio. Upstairs you will find 2 very generously sized bedrooms both with ample closet space. A linen closet in the hall, and a full bath with tile tub surround, glass doors, vanity. Basement was finished, but in need of a total renovation. Utilities, laundry & workshop area are separated from the finished area. Half bath which also needs a total renovation.
HVAC & Central air have service records. Water heater was replaced in August of 2020.
Property is being sold AS IS. Buyer is responsible for all township U&O requirements.
Location
State PA
County Delaware
Area Ridley Twp (10438)
Zoning RESIDENTIAL
Rooms
Basement Full
Interior
Hot Water Natural Gas, Electric
Heating Forced Air
Cooling Central A/C
Flooring Fully Carpeted, Hardwood
Fireplace N
Heat Source Natural Gas
Laundry Basement
Exterior
Exterior Feature Porch(es)
Garage Spaces 2.0
Fence Chain Link
Water Access N
Accessibility None
Porch Porch(es)
Total Parking Spaces 2
Garage N
Building
Story 2
Foundation Concrete Perimeter
Sewer Public Sewer
Water Public
Architectural Style Colonial
Level or Stories 2
Additional Building Above Grade, Below Grade
New Construction N
Schools
School District Ridley
Others
Senior Community No
Tax ID 38-02-00899-00
Ownership Fee Simple
SqFt Source Assessor
Acceptable Financing Conventional, Cash
Listing Terms Conventional, Cash
Financing Conventional,Cash
Special Listing Condition Standard

Learn More About LPT Realty
Realtor | License ID: 658929







