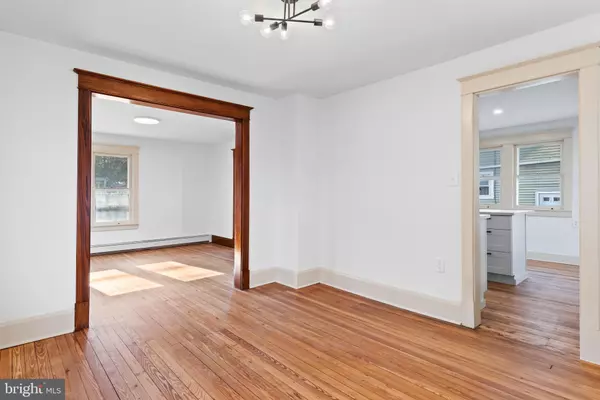3 Beds
2 Baths
1,440 SqFt
3 Beds
2 Baths
1,440 SqFt
Key Details
Property Type Single Family Home
Sub Type Detached
Listing Status Active
Purchase Type For Sale
Square Footage 1,440 sqft
Price per Sqft $207
Subdivision None Available
MLS Listing ID PACB2037814
Style Craftsman
Bedrooms 3
Full Baths 2
HOA Y/N N
Abv Grd Liv Area 1,440
Originating Board BRIGHT
Year Built 1926
Annual Tax Amount $2,675
Tax Year 2024
Lot Size 10,890 Sqft
Acres 0.25
Property Description
As you step inside, you'll be greeted by an inviting open-concept living space featuring gleaming hardwood floors, tall windows, and intricate woodwork that showcase the home's original character. The spacious living room flows seamlessly into the dining area, creating an ideal setting for entertaining family and friends. The kitchen is has been remodeled with new cabinetry, appliances, and an island for meal prep or casual dining. Two additional moderate sized bedrooms provide ample space, while a second full bath ensures comfort for all. The large backyard is perfect for outdoor gatherings, gardening, or simply unwinding in your own private oasis. Additional space is found in the large second garage for parking, storage, or even an apartment if remodeled!
With new plumbing, electrical, and septic tank this home offers peace of mind and efficiency, combining the best of old-world craftsmanship with the convenience of modern living.
Located near top-rated schools, parks, shopping, and dining, this home is a true standout and won't last long!
Location
State PA
County Cumberland
Area Silver Spring Twp (14438)
Zoning RESIDENTIAL
Rooms
Basement Drainage System, Connecting Stairway, Poured Concrete, Sump Pump, Side Entrance
Interior
Interior Features Kitchen - Eat-In
Hot Water 60+ Gallon Tank
Heating Hot Water
Cooling Window Unit(s)
Flooring Hardwood
Fireplace N
Heat Source Natural Gas
Laundry Main Floor, Has Laundry
Exterior
Parking Features Garage - Side Entry, Garage - Rear Entry, Garage - Front Entry, Covered Parking, Additional Storage Area
Garage Spaces 4.0
Water Access N
Accessibility None
Total Parking Spaces 4
Garage Y
Building
Story 2
Foundation Block
Sewer Other
Water Public
Architectural Style Craftsman
Level or Stories 2
Additional Building Above Grade, Below Grade
New Construction N
Schools
High Schools Cumberland Valley
School District Cumberland Valley
Others
Pets Allowed Y
Senior Community No
Tax ID 38-23-0569-010
Ownership Fee Simple
SqFt Source Assessor
Acceptable Financing Cash, FHA, VA, Conventional
Horse Property N
Listing Terms Cash, FHA, VA, Conventional
Financing Cash,FHA,VA,Conventional
Special Listing Condition Standard
Pets Allowed No Pet Restrictions

Learn More About LPT Realty
Realtor | License ID: 658929







