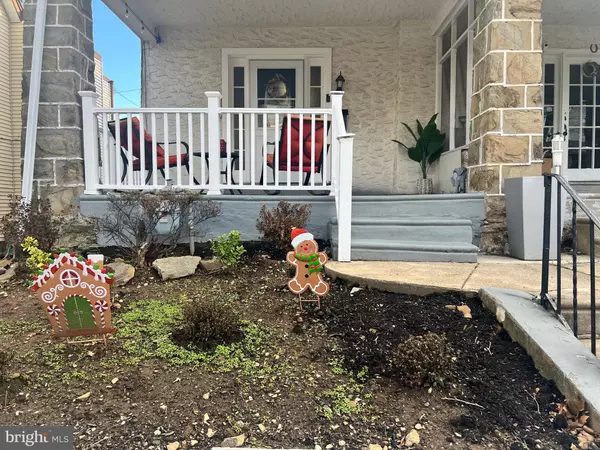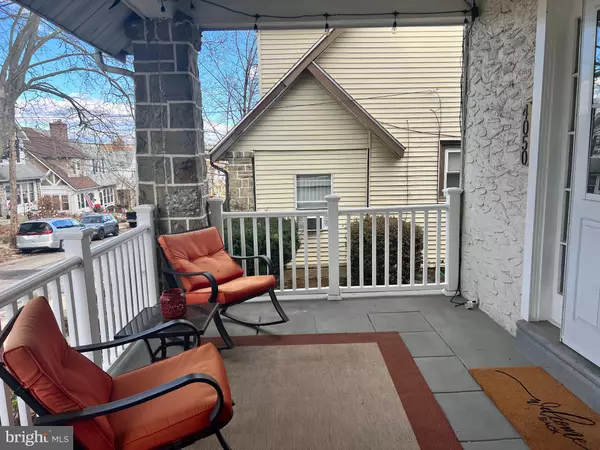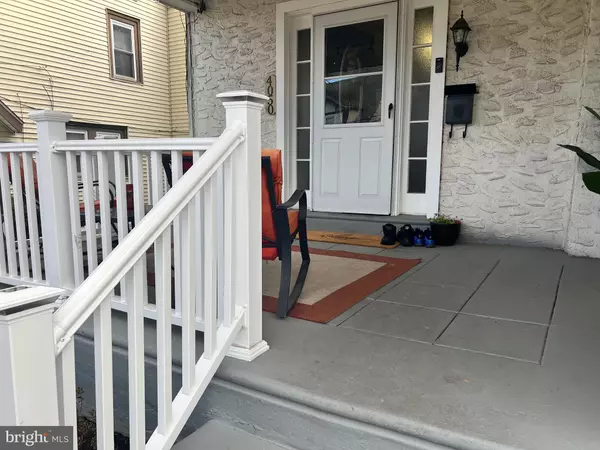3 Beds
2 Baths
1,366 SqFt
3 Beds
2 Baths
1,366 SqFt
Key Details
Property Type Single Family Home, Townhouse
Sub Type Twin/Semi-Detached
Listing Status Active
Purchase Type For Sale
Square Footage 1,366 sqft
Price per Sqft $208
Subdivision Drexel Hill
MLS Listing ID PADE2081248
Style Straight Thru
Bedrooms 3
Full Baths 1
Half Baths 1
HOA Y/N N
Abv Grd Liv Area 1,366
Originating Board BRIGHT
Year Built 1921
Annual Tax Amount $5,002
Tax Year 2024
Lot Size 2,614 Sqft
Acres 0.06
Lot Dimensions 25.00 x 90.00
Property Description
Expansive Living Spaces: A spacious living room with a cozy wood-burning fireplace, ideal for quiet evenings, and a grand dining room that can accommodate any gathering. Both rooms boast upgraded flooring LVP Flooring, elegant lighting, and abundant natural light.
Modern Kitchen: The eat-in kitchen features lots of upgrades sleek new cabinetry, countertops, flooring, and appliances. A convenient back door leads to a private, fenced-in backyard.
Serene Bedrooms: The upper level offers three generously sized bedrooms, each with natural lighting. A stylish, upgraded bathroom featuring brand new PEX plumbing, with modern fixtures and ample space completes this floor. The Shower is Amazing.
Finished Basement: The finished basement offers versatile space for entertainment or relaxation. It includes gorgeous LVP flooring , recessed lighting, a separate laundry room, and a half bathroom.
Prime Location: Enjoy the convenience of Drexel Hill's prime location. Nearby parks, shopping centers, and easy access to major transportation routes make this home a dream come true.
Don't miss this opportunity to make this house your home. Schedule your tour today!
Location
State PA
County Delaware
Area Upper Darby Twp (10416)
Zoning RESIDENTIAL
Rooms
Other Rooms Living Room, Dining Room, Kitchen, Basement, Laundry, Half Bath
Basement Fully Finished
Interior
Interior Features Attic, Kitchen - Eat-In
Hot Water Natural Gas
Heating Hot Water
Cooling None
Fireplaces Number 1
Fireplaces Type Wood
Inclusions Washer, Dryer, Refrigerator
Fireplace Y
Heat Source Natural Gas
Laundry Lower Floor
Exterior
Parking Features Garage - Front Entry
Garage Spaces 1.0
Water Access N
Accessibility None
Total Parking Spaces 1
Garage Y
Building
Story 2
Foundation Stone, Concrete Perimeter
Sewer Public Sewer
Water Public
Architectural Style Straight Thru
Level or Stories 2
Additional Building Above Grade, Below Grade
New Construction N
Schools
Elementary Schools Garrettford
Middle Schools Drexel Hill
High Schools Upper Darby Senior
School District Upper Darby
Others
Senior Community No
Tax ID 16-13-01778-00
Ownership Fee Simple
SqFt Source Assessor
Acceptable Financing Cash, Conventional, FHA, VA
Listing Terms Cash, Conventional, FHA, VA
Financing Cash,Conventional,FHA,VA
Special Listing Condition Standard

Learn More About LPT Realty
Realtor | License ID: 658929







