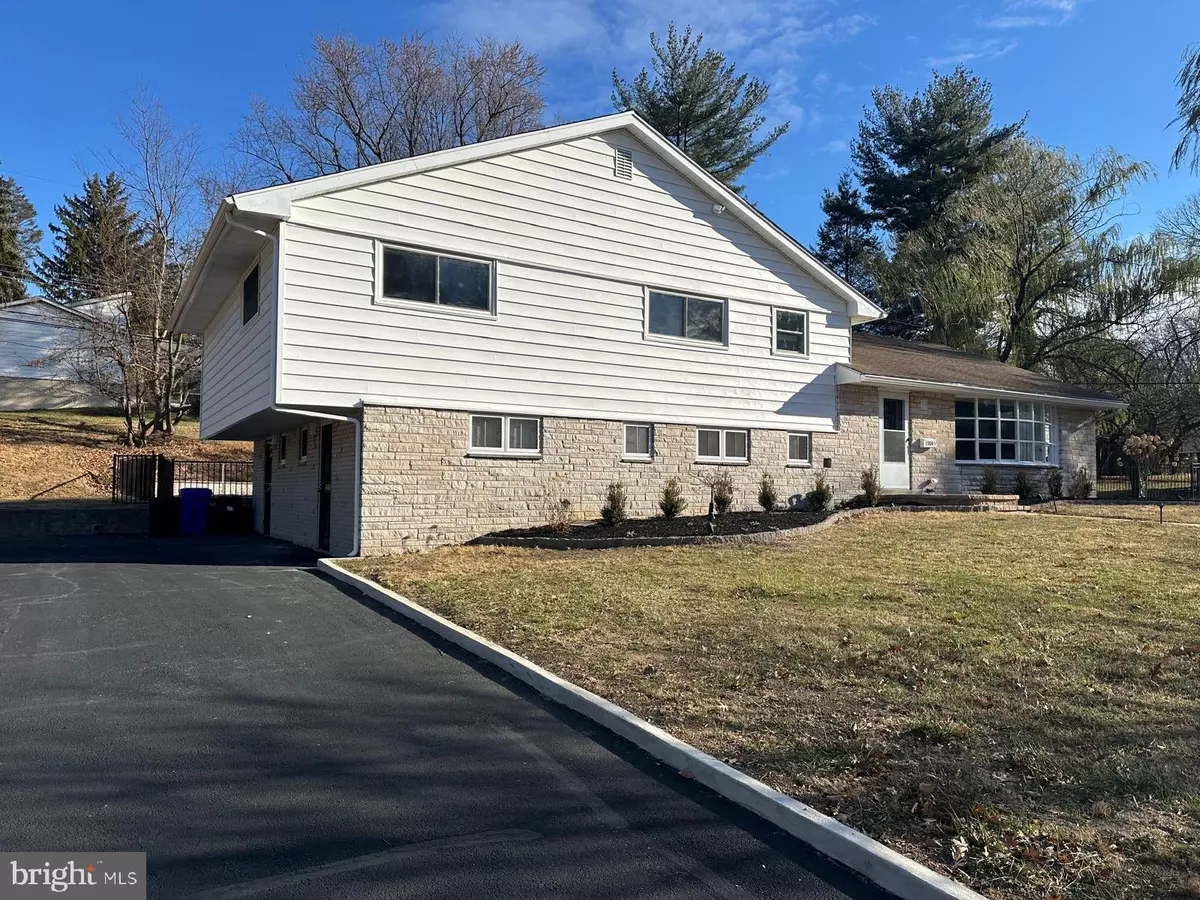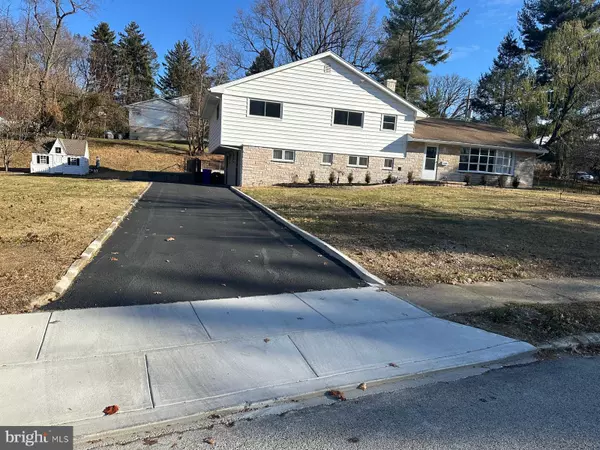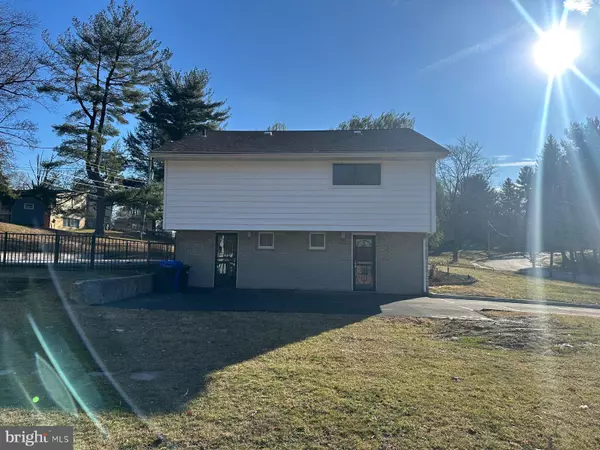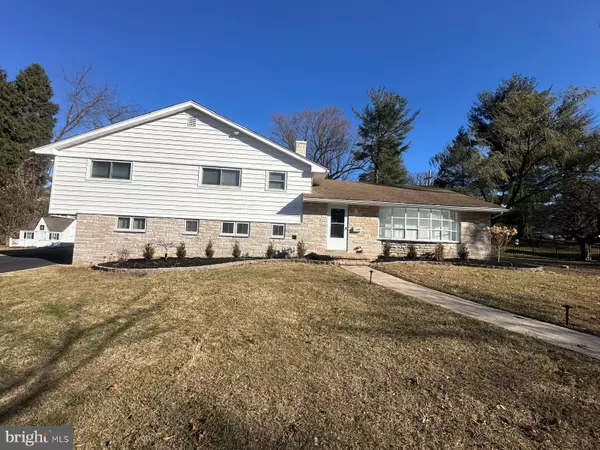5 Beds
3 Baths
2,976 SqFt
5 Beds
3 Baths
2,976 SqFt
Key Details
Property Type Single Family Home
Sub Type Detached
Listing Status Active
Purchase Type For Sale
Square Footage 2,976 sqft
Price per Sqft $194
Subdivision Wyncote
MLS Listing ID PAMC2125476
Style Traditional,Split Level
Bedrooms 5
Full Baths 3
HOA Y/N N
Abv Grd Liv Area 2,976
Originating Board BRIGHT
Year Built 1956
Annual Tax Amount $4,946
Tax Year 1997
Lot Size 0.533 Acres
Acres 0.53
Property Description
As you approach the property, you'll be greeted by a large, private driveway providing plenty of parking for multiple vehicles. Step inside, and you'll discover a thoughtfully designed layout that blends functionality with elegance. The main level features an open and inviting kitchen, perfect for preparing meals, and a cozy family room, ideal for relaxing with loved ones. The natural light flowing through the home highlights the high ceilings and bright, airy spaces.
The top floor of this home is home to 4 bedrooms, including the expansive master suite, which offers a peaceful retreat. Two beautifully appointed bathrooms on this level ensure convenience and privacy for the whole family. On the lower level, you'll find a quiet and private bedroom with an en-suite bath—perfect for guests or as a home office.
Outdoor living is equally impressive, with a large backyard and sparkling pool, offering the perfect spot for entertaining or simply unwinding after a long day.
Located in the highly sought-after Wyncote neighborhood, this home offers the best of both worlds: peaceful suburban living with easy access to city amenities. Public transportation, including buses and trains, is just a short distance away, making commuting a breeze. You'll also enjoy the convenience of nearby grocery stores, dining options, and top-rated schools, all within reach.
With its ideal location, spacious layout, and exceptional amenities, 1509 Redwood Lane is the perfect place to call home. Don't miss out on the opportunity to own this remarkable property—schedule your private showing today!
Location
State PA
County Montgomery
Area Cheltenham Twp (10631)
Zoning RES
Rooms
Other Rooms Living Room, Dining Room, Primary Bedroom, Bedroom 2, Bedroom 3, Kitchen, Family Room, Bedroom 1, Other
Basement Fully Finished
Interior
Interior Features Primary Bath(s), Kitchen - Eat-In, Bathroom - Walk-In Shower
Hot Water Natural Gas
Heating Forced Air
Cooling Central A/C
Flooring Ceramic Tile, Hardwood
Inclusions As is condition, All Appliances included with sale
Equipment Built-In Range
Fireplace N
Appliance Built-In Range
Heat Source Natural Gas
Laundry Basement
Exterior
Exterior Feature Patio(s)
Garage Spaces 4.0
Utilities Available Cable TV, Electric Available, Natural Gas Available, Phone Available, Sewer Available, Water Available
Water Access N
Roof Type Pitched
Accessibility None
Porch Patio(s)
Total Parking Spaces 4
Garage N
Building
Story 3
Foundation Concrete Perimeter
Sewer Public Sewer
Water Public
Architectural Style Traditional, Split Level
Level or Stories 3
Additional Building Above Grade
New Construction N
Schools
Elementary Schools Wyncote
Middle Schools Cedarbrook
High Schools Cheltenham
School District Cheltenham
Others
Senior Community No
Tax ID 310022783001
Ownership Fee Simple
SqFt Source Estimated
Acceptable Financing Cash, Conventional, FHA
Listing Terms Cash, Conventional, FHA
Financing Cash,Conventional,FHA
Special Listing Condition Standard

Learn More About LPT Realty
Realtor | License ID: 658929







