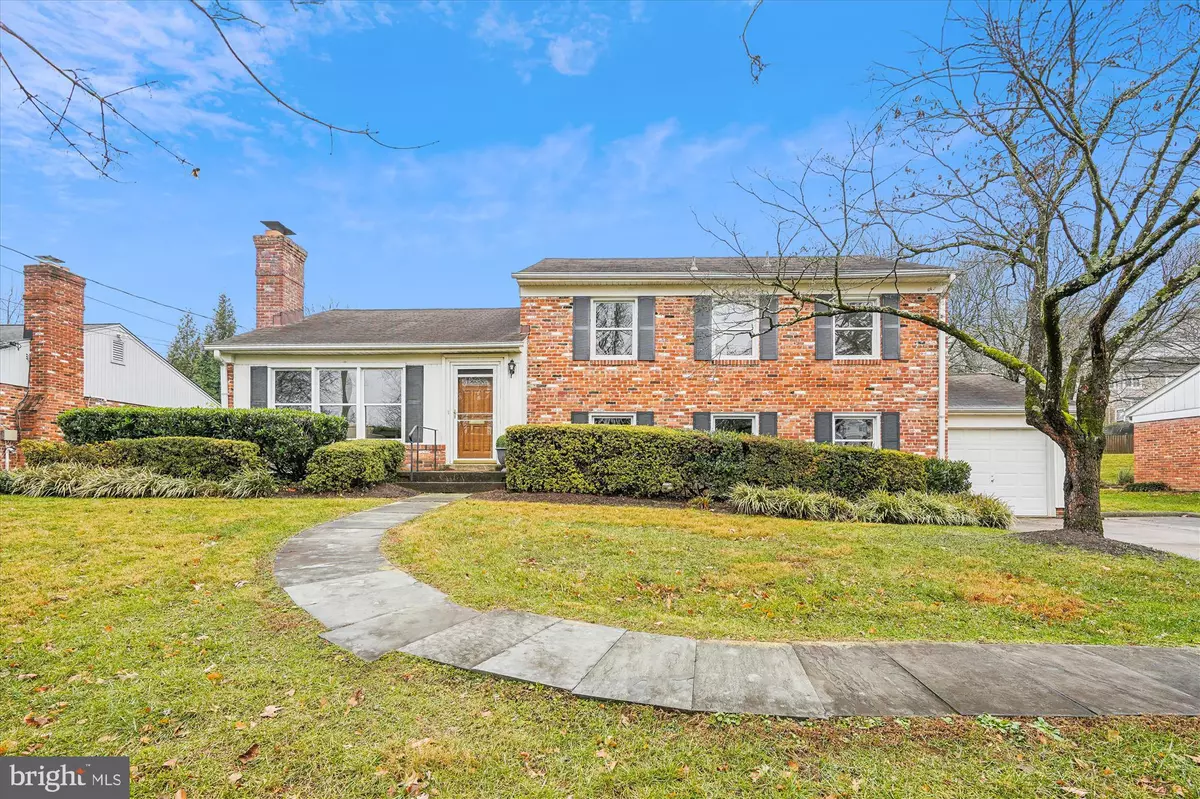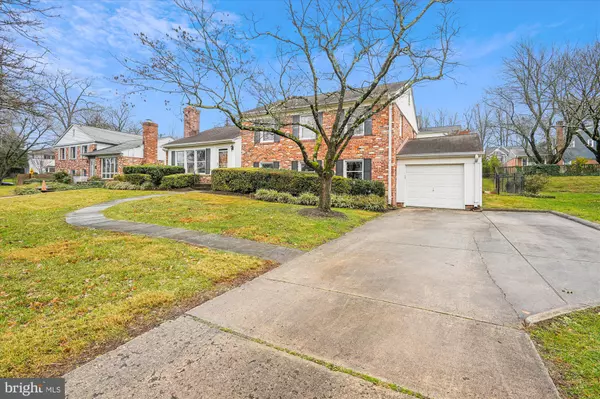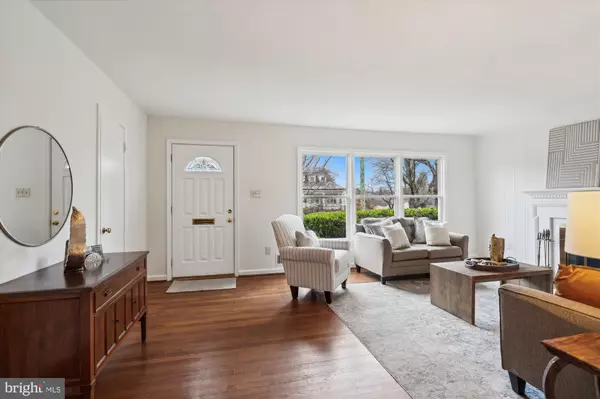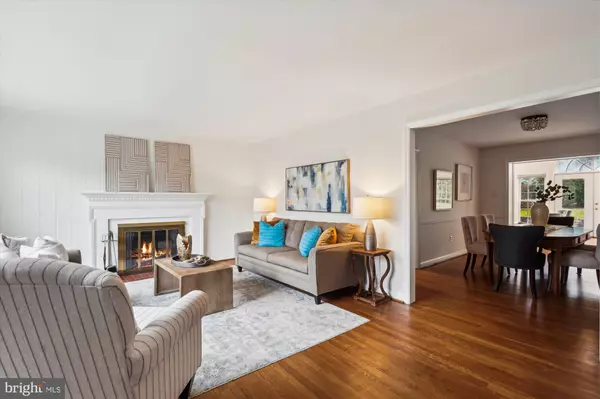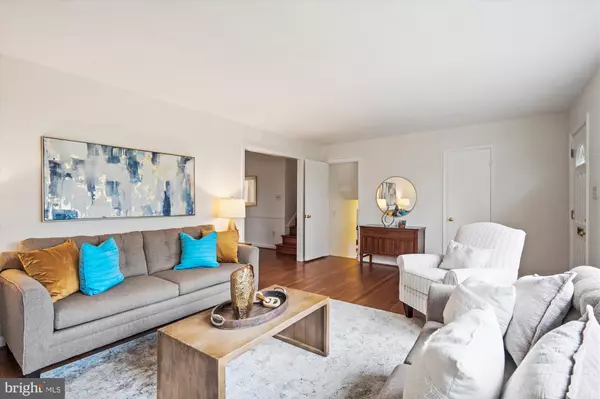4 Beds
3 Baths
2,829 SqFt
4 Beds
3 Baths
2,829 SqFt
Key Details
Property Type Single Family Home
Sub Type Detached
Listing Status Pending
Purchase Type For Sale
Square Footage 2,829 sqft
Price per Sqft $494
Subdivision Oakwood Knolls
MLS Listing ID MDMC2158434
Style Split Level
Bedrooms 4
Full Baths 2
Half Baths 1
HOA Y/N N
Abv Grd Liv Area 2,579
Originating Board BRIGHT
Year Built 1957
Annual Tax Amount $11,266
Tax Year 2024
Lot Size 9,240 Sqft
Acres 0.21
Property Description
This spacious home offers four levels of living space, featuring 4 bedrooms and 2.5 baths. The highlight is the beautiful Great Room addition, boasting a cathedral ceiling, an abundance of windows, and built-in cabinetry and shelving, creating a bright and inviting atmosphere.
The main level includes an attractive living room with a wood-burning fireplace, a dining room, and a kitchen that opens to the Great Room, perfect for family gatherings and entertaining. The lower levels offer a family room and a versatile recreation room or office, providing ample space for work and play. The upper level features four bedrooms, including a primary bedroom with an ensuite bathroom for added convenience.
The home showcases hardwood flooring throughout, providing a warm and elegant touch. With plenty of light-filled living spaces, the possibilities to personalize and make this home your own are endless. There is also abundant storage in the walk-up attic, laundry and utility rooms. Outdoor space includes a patio with a brick retaining wall and a nice-sized, fenced backyard, perfect for relaxing or entertaining. There is also a one-car garage.
Situated on a lovely street, this home is in a prime Bethesda location. Enjoy the two-block walk to Whitman and Whittier Woods Park! It is conveniently close to downtown Bethesda, several Metro stations, bus lines, and major commuter routes, ensuring smooth travel to DC and Virginia. Additionally, the home offers easy access to the Capital Crescent Trail, shopping, restaurants, local attractions, parks, and recreational facilities.
Don't miss the opportunity to own this delightful home in one of Bethesda's most sought-after neighborhoods!
Location
State MD
County Montgomery
Zoning R90
Rooms
Basement Partially Finished
Interior
Interior Features Attic, Built-Ins, Family Room Off Kitchen, Formal/Separate Dining Room, Laundry Chute, Recessed Lighting, Wood Floors
Hot Water Natural Gas
Heating Forced Air
Cooling Central A/C
Flooring Hardwood, Carpet
Fireplaces Number 1
Fireplaces Type Wood
Fireplace Y
Heat Source Natural Gas
Exterior
Parking Features Garage Door Opener
Garage Spaces 1.0
Fence Fully
Water Access N
Roof Type Asphalt
Accessibility None
Attached Garage 1
Total Parking Spaces 1
Garage Y
Building
Story 4
Foundation Block
Sewer Public Sewer
Water Public
Architectural Style Split Level
Level or Stories 4
Additional Building Above Grade, Below Grade
New Construction N
Schools
Elementary Schools Burning Tree
Middle Schools Thomas W. Pyle
High Schools Walt Whitman
School District Montgomery County Public Schools
Others
Senior Community No
Tax ID 160700626012
Ownership Fee Simple
SqFt Source Assessor
Special Listing Condition Standard

Learn More About LPT Realty
Realtor | License ID: 658929


