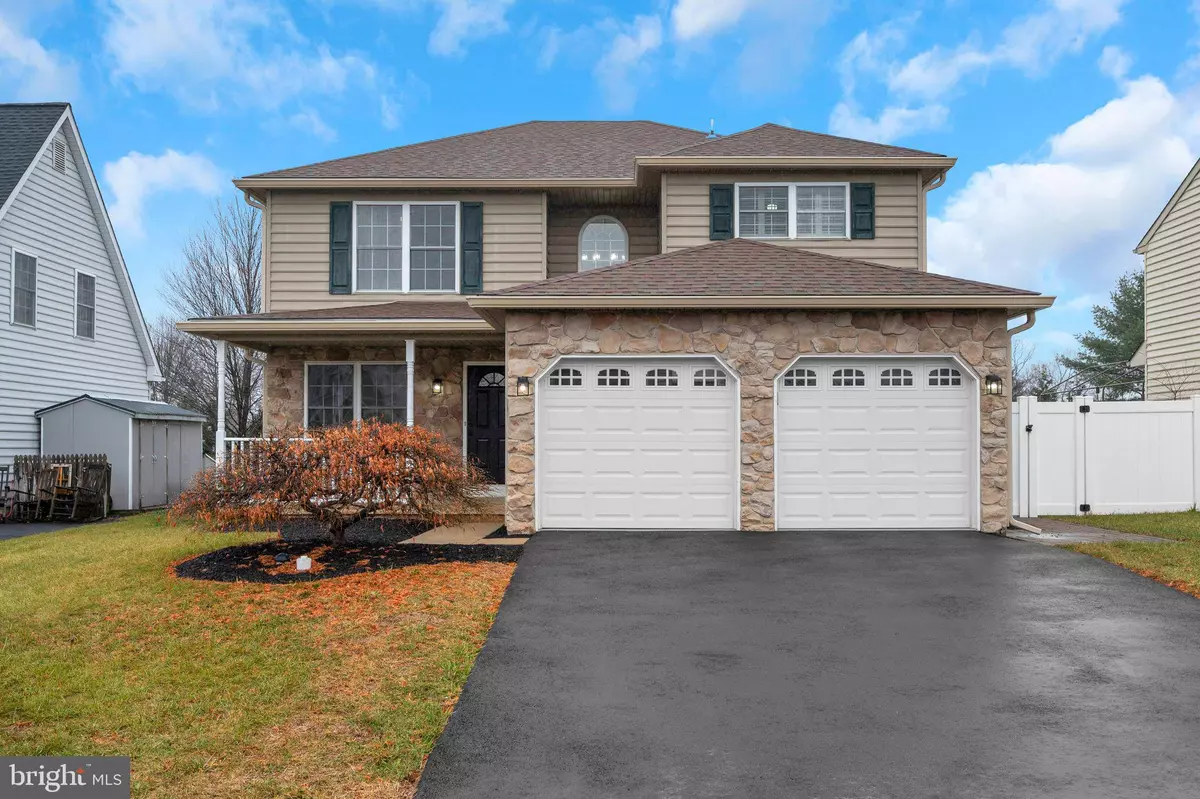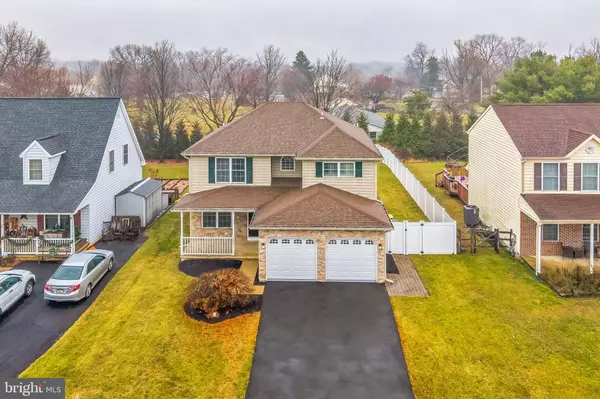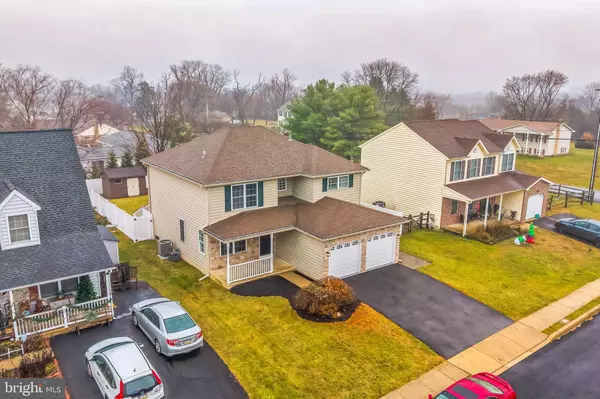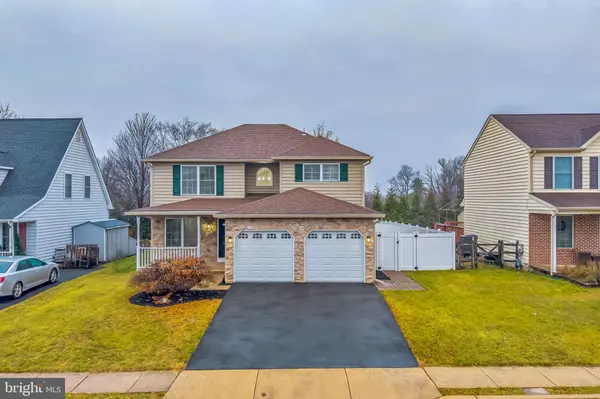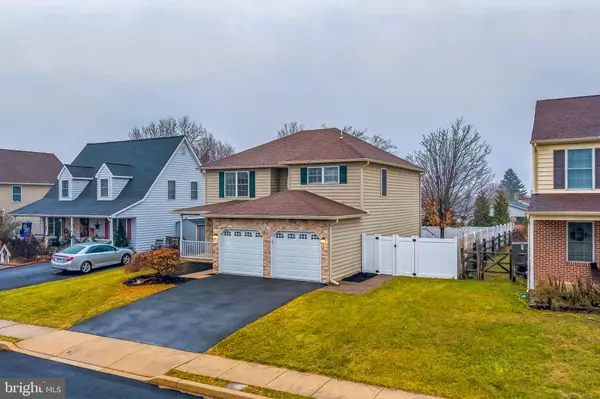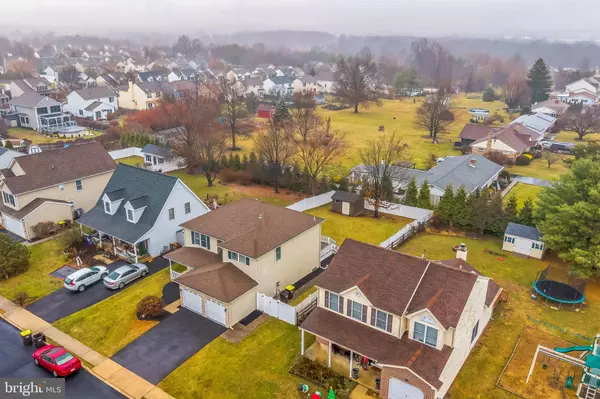4 Beds
3 Baths
2,220 SqFt
4 Beds
3 Baths
2,220 SqFt
Key Details
Property Type Single Family Home
Sub Type Detached
Listing Status Under Contract
Purchase Type For Sale
Square Footage 2,220 sqft
Price per Sqft $236
Subdivision Valley View
MLS Listing ID PABU2084694
Style Colonial
Bedrooms 4
Full Baths 2
Half Baths 1
HOA Y/N N
Abv Grd Liv Area 2,220
Originating Board BRIGHT
Year Built 1996
Annual Tax Amount $6,508
Tax Year 2024
Lot Size 8,250 Sqft
Acres 0.19
Lot Dimensions 0.00 x 0.00
Property Description
The heart of the home is the recently updated kitchen, boasting a stylish island with seating, perfect for culinary adventures and entertaining guests. The interior has been thoughtfully refreshed with fresh paint and new flooring throughout, creating a bright and airy atmosphere.
The finished basement offers versatile living space, whether you envision a cozy family room, a home office, or a recreational area. The new HVAC system ensures year-round comfort, while the basement waterproofing, whole-house water filtration, and water softener provide peace of mind and optimal water quality.
Step outside to the large deck, ideal for enjoying the fresh air and hosting barbecues. The fully fenced backyard offers a secure and private space for children and pets to play.
This exceptional property is perfect for families seeking a modern, comfortable, and convenient lifestyle. The nearby PA Turnpike provides easy access to surrounding areas, making commuting a breeze.
Don't miss this opportunity to own a truly remarkable home. Schedule a viewing today!
Location
State PA
County Bucks
Area Milford Twp (10123)
Zoning SRM
Rooms
Basement Fully Finished
Interior
Interior Features Ceiling Fan(s), Carpet, Crown Moldings, Dining Area, Floor Plan - Open, Family Room Off Kitchen, Kitchen - Eat-In, Kitchen - Island, Recessed Lighting, Formal/Separate Dining Room
Hot Water Electric
Heating Heat Pump(s)
Cooling Central A/C
Inclusions All appliances, as is condition
Equipment Built-In Microwave, Built-In Range, Dishwasher, Oven/Range - Electric, Refrigerator, Water Conditioner - Owned
Fireplace N
Window Features Double Hung,Double Pane,Wood Frame
Appliance Built-In Microwave, Built-In Range, Dishwasher, Oven/Range - Electric, Refrigerator, Water Conditioner - Owned
Heat Source Electric
Exterior
Parking Features Garage - Front Entry
Garage Spaces 4.0
Water Access N
Accessibility None
Attached Garage 2
Total Parking Spaces 4
Garage Y
Building
Story 2
Foundation Concrete Perimeter
Sewer Public Sewer
Water Public
Architectural Style Colonial
Level or Stories 2
Additional Building Above Grade, Below Grade
New Construction N
Schools
Elementary Schools Pfaff
High Schools Quakertown Community Senior
School District Quakertown Community
Others
Pets Allowed Y
Senior Community No
Tax ID 23-004-107
Ownership Fee Simple
SqFt Source Assessor
Special Listing Condition Standard
Pets Allowed No Pet Restrictions

Learn More About LPT Realty
Realtor | License ID: 658929


