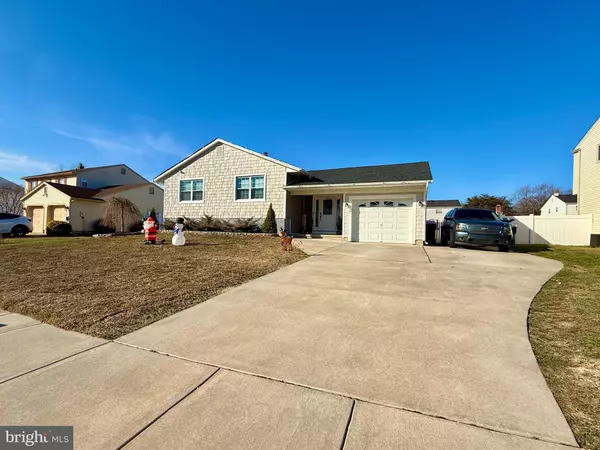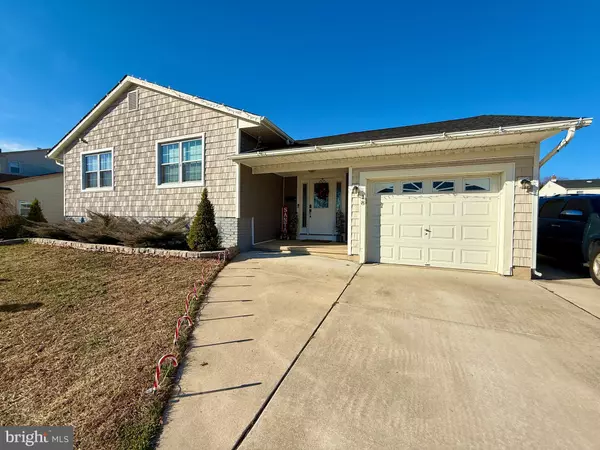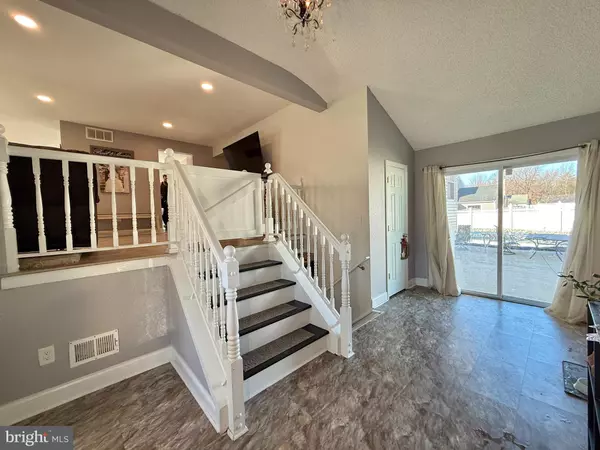3 Beds
3 Baths
2,235 SqFt
3 Beds
3 Baths
2,235 SqFt
Key Details
Property Type Single Family Home
Sub Type Detached
Listing Status Pending
Purchase Type For Sale
Square Footage 2,235 sqft
Price per Sqft $190
Subdivision Millbridge
MLS Listing ID NJCD2081218
Style Split Level
Bedrooms 3
Full Baths 2
Half Baths 1
HOA Y/N N
Abv Grd Liv Area 2,235
Originating Board BRIGHT
Year Built 1973
Annual Tax Amount $6,935
Tax Year 2023
Lot Size 9,374 Sqft
Acres 0.22
Lot Dimensions 75.00 x 125.00
Property Description
Exquisite Home with Modern Updates in Millbridge, Gloucester Township!
Step into a home where every detail has been thoughtfully designed for comfort, style, and functionality. This 3-bedroom, 2.5-bathroom gem in the sought-after Millbridge neighborhood is a standout, offering a perfect blend of contemporary updates and timeless charm. Fully renovated in 2019, this home boasts high-quality finishes, updated mechanicals, and an impressive layout that caters to both everyday living and entertaining.
Curb Appeal That Wows!
From the moment you arrive, the cedar shake-style siding and inviting covered front porch make a striking first impression. The oversized driveway provides ample off-street parking, perfect for hosting guests or accommodating multiple vehicles.
Open and Airy Living Spaces!
As you step inside, you're greeted by a spacious entryway with soaring cathedral ceilings and luxury vinyl plank flooring. A few steps up lead you to the heart of the home: a bright, open-concept living room, dining area, and kitchen. This stunning space is designed for both entertaining and relaxation.
The kitchen is a true showstopper, featuring:
A massive center island with seating
Elegant gray shaker cabinetry
Gleaming granite countertops
A stylish tile backsplash
A stainless steel appliance suite
Durable, easy-to-clean tile flooring
Recessed lighting and abundant natural light add to the inviting atmosphere.
Comfortable Bedrooms & Updated Bathrooms!
The primary suite is your private retreat, offering generous closet space, a ceiling fan, and a sleek, modern en-suite bathroom. Pamper yourself in the spa-inspired walk-in shower, complete with tile surround, sliding glass doors, and a luxurious rain showerhead.
The two additional bedrooms are equally inviting, featuring ample closet space and overhead lighting. The updated full hall bathroom includes a tile tub surround and coordinating tile floors.
Expansive Lower Level for Endless Possibilities!
The lower level of this home feels like its own world, with an oversized family room offering wall-to-wall carpeting and flexibility to create multiple functional spaces. There's also:
A bonus room perfect for an office or hobby area
A tiled entertaining space with a mini bar
A modern powder room with tile flooring
A convenient laundry area and unfinished storage space
Backyard Oasis
Step outside through sliding doors to discover your private retreat. The fully fenced backyard features a large concrete patio, ideal for al fresco dining or lounging. At the center is an in-ground, saltwater concrete pool—a stunning spot for summer gatherings and unforgettable memories.
Additional Highlights:
Partially converted garage with HVAC, ideal for a climate-controlled workspace or storage for a classic car. Can easily be returned to full garage use at the buyer's request.
Solar panels to help keep energy costs low.
Proximity to major highways, Gloucester Outlets, and a short drive to Philadelphia, the Jersey Shore, Delaware, and New York.
This home is truly a must-see! Sale is contingent on the sellers securing their next home, and they are already under contract with flexibility on closing dates.
Don't miss your chance to own this beautifully updated home with every modern convenience. Schedule your private showing today!
Location
State NJ
County Camden
Area Gloucester Twp (20415)
Zoning R
Rooms
Main Level Bedrooms 3
Interior
Interior Features Attic, Bathroom - Tub Shower, Bathroom - Stall Shower, Carpet, Floor Plan - Open, Kitchen - Eat-In, Kitchen - Gourmet, Kitchen - Island, Kitchen - Table Space, Primary Bath(s), Upgraded Countertops
Hot Water Other
Heating Forced Air
Cooling Central A/C
Flooring Carpet, Ceramic Tile, Laminate Plank, Laminated
Fireplaces Number 1
Inclusions All kitchen appliances, downstairs fridge
Equipment Dishwasher, Extra Refrigerator/Freezer
Fireplace Y
Appliance Dishwasher, Extra Refrigerator/Freezer
Heat Source Natural Gas
Laundry Lower Floor
Exterior
Parking Features Garage - Front Entry, Inside Access
Garage Spaces 1.0
Pool Concrete, In Ground
Water Access N
Accessibility None
Attached Garage 1
Total Parking Spaces 1
Garage Y
Building
Story 3
Foundation Slab
Sewer Public Sewer
Water Public
Architectural Style Split Level
Level or Stories 3
Additional Building Above Grade, Below Grade
New Construction N
Schools
School District Black Horse Pike Regional Schools
Others
Senior Community No
Tax ID 15-11107-00009
Ownership Fee Simple
SqFt Source Assessor
Acceptable Financing Cash, Conventional, FHA, VA
Listing Terms Cash, Conventional, FHA, VA
Financing Cash,Conventional,FHA,VA
Special Listing Condition Standard

Learn More About LPT Realty
Realtor | License ID: 658929







