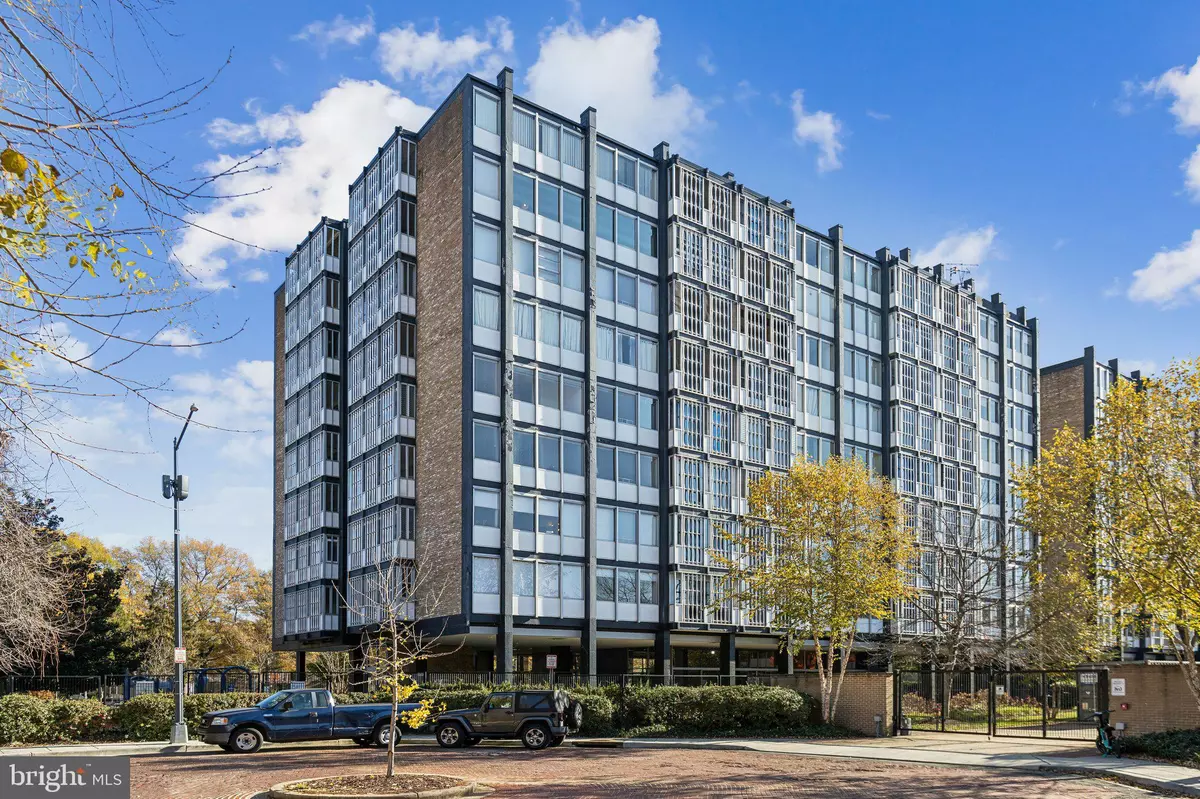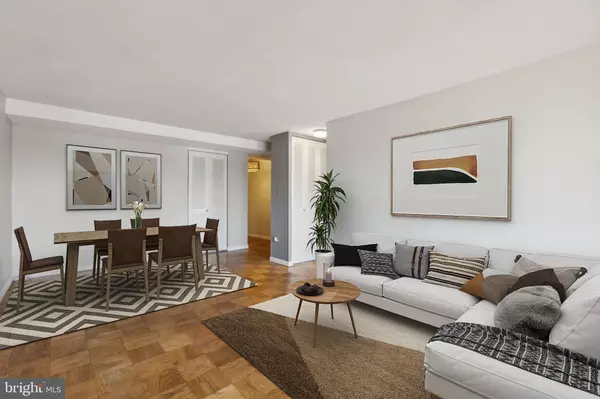
1 Bed
1 Bath
700 SqFt
1 Bed
1 Bath
700 SqFt
Key Details
Property Type Condo
Sub Type Condo/Co-op
Listing Status Active
Purchase Type For Sale
Square Footage 700 sqft
Price per Sqft $121
Subdivision Southwest Waterfront
MLS Listing ID DCDC2170750
Style Contemporary
Bedrooms 1
Full Baths 1
Condo Fees $1,723/mo
HOA Y/N N
Abv Grd Liv Area 700
Originating Board BRIGHT
Year Built 1962
Annual Tax Amount $445,711
Tax Year 2024
Property Description
One of the lowest priced homes in all of Washington, DC! Unbeatable value! Vibrant Southwest Waterfront neighborhood! Deduct $7,423.32 from the price for the underlying mortgage. True price = $77,576.68.
This charming, well-maintained 700 sq ft unit is the perfect opportunity for those looking for a comfortable and affordable home in one of DC's most sought-after locations. Inside, you'll find plenty of storage with a coat closet, linen closet, and two spacious bedroom closets making it easy to keep your home neat and organized. Located in a secure, gated community, this cozy residence features a screened-in porch that floods the space with natural light, creating a bright and inviting atmosphere.
You'll be just moments away from the area's exciting developments, waterfront dining, and cultural attractions. The neighborhood is home to the District Wharf where you can enjoy trendy shops, restaurants, live music, and scenic views along the waterfront. Public transportation is easily accessible, providing quick access to the heart of DC and beyond. Walk to the Waterfront Metro in less than 10 minutes.
Take advantage of fantastic amenities available in the community; 24-hour concierge service, Outdoor pool, Fitness room, Wood shop, Community room, On-site laundry. Pet friendly. On-site parking and additional storage is available for rent in the building.
This is an Incredible Value for a Move-In Ready Home that offers everything you need in an unbeatable location—don’t miss out on this fantastic opportunity!
Location
State DC
County Washington
Zoning UR
Rooms
Main Level Bedrooms 1
Interior
Interior Features Kitchen - Galley, Combination Dining/Living, Window Treatments, Wood Floors, Floor Plan - Traditional
Hot Water Electric
Heating Central
Cooling Central A/C
Equipment Microwave, Disposal, Dishwasher, Freezer, Refrigerator, Oven/Range - Electric
Fireplace N
Appliance Microwave, Disposal, Dishwasher, Freezer, Refrigerator, Oven/Range - Electric
Heat Source Central
Laundry Common
Exterior
Exterior Feature Balcony
Utilities Available Cable TV Available
Amenities Available Common Grounds, Exercise Room, Extra Storage, Fitness Center, Art Studio, Gated Community, Laundry Facilities, Pool - Outdoor, Tot Lots/Playground, Security
Water Access N
View City, Trees/Woods, Street
Accessibility Elevator
Porch Balcony
Garage N
Building
Story 1
Unit Features Hi-Rise 9+ Floors
Sewer Public Sewer
Water Public
Architectural Style Contemporary
Level or Stories 1
Additional Building Above Grade, Below Grade
Structure Type Dry Wall
New Construction N
Schools
School District District Of Columbia Public Schools
Others
Pets Allowed Y
HOA Fee Include Air Conditioning,Electricity,Ext Bldg Maint,Heat,Management,Insurance,Reserve Funds,Sewer,Snow Removal,Taxes,Trash,Water
Senior Community No
Tax ID 0546//0819
Ownership Cooperative
Security Features Desk in Lobby,Main Entrance Lock,Smoke Detector,Surveillance Sys
Acceptable Financing Negotiable
Listing Terms Negotiable
Financing Negotiable
Special Listing Condition Short Sale
Pets Allowed Dogs OK, Cats OK

Learn More About LPT Realty

Realtor | License ID: 658929







