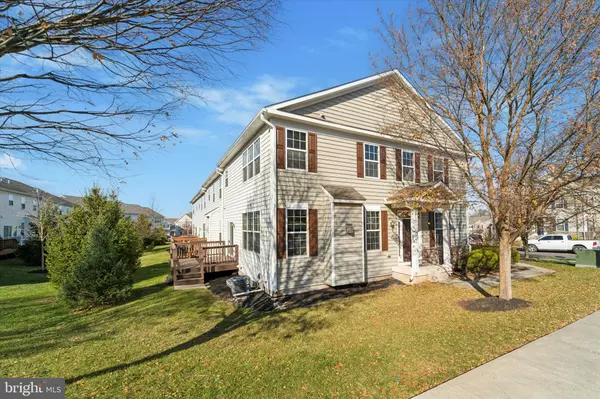3 Beds
4 Baths
2,623 SqFt
3 Beds
4 Baths
2,623 SqFt
Key Details
Property Type Townhouse
Sub Type End of Row/Townhouse
Listing Status Under Contract
Purchase Type For Sale
Square Footage 2,623 sqft
Price per Sqft $219
Subdivision Providence Corner
MLS Listing ID PAMC2124432
Style Other
Bedrooms 3
Full Baths 2
Half Baths 2
HOA Fees $223/mo
HOA Y/N Y
Abv Grd Liv Area 2,023
Originating Board BRIGHT
Year Built 2014
Annual Tax Amount $6,647
Tax Year 2023
Lot Size 1,400 Sqft
Acres 0.03
Lot Dimensions 28.00 x 0
Property Description
The kitchen is a chef's dream, boasting stainless steel appliances including a new dishwasher(2023), granite countertops, a pantry, ample cabinetry and recessed lighting. Enjoy meals at the oversized granite island, in the dining room, or step through the sliding glass doors onto the deck, perfect for entertaining. Completing the first floor are a convenient half bath and access to the attached two-car garage.
Head up the hardwood staircase to the loft, ideal for a home office or sitting area. The primary bedroom offers plenty of space for a seating area, a large walk-in closet with attic access, and an en suite bathroom featuring granite countertops with dual sinks, a jetted tub, and a beautifully tiled stand-up shower. The second floor also includes two generously sized bedrooms, a full bathroom with a granite countertops and double sinks plus a conveniently located laundry room.
The fully finished basement provides additional living space, perfect for a playroom, home office, or entertainment area and includes a half bath for added convenience.
The HOA takes care of common area maintenance, the irrigation system, lawn care, mulching, snow removal from common areas and streets, and trash services. Conveniently situated off Route 422, this home offers easy access to restaurants, shopping, the Philadelphia Premium Outlets (less than 10 minutes away), and the King of Prussia Mall (only 15 minutes away).
Location
State PA
County Montgomery
Area Upper Providence Twp (10661)
Zoning RES
Direction East
Rooms
Other Rooms Living Room, Dining Room, Primary Bedroom, Bedroom 2, Bedroom 3, Kitchen, Basement, Laundry, Half Bath
Basement Fully Finished, Heated, Sump Pump, Windows, Daylight, Partial
Interior
Interior Features Bathroom - Walk-In Shower, Bathroom - Tub Shower, Bathroom - Jetted Tub, Carpet, Combination Dining/Living, Dining Area, Wood Floors, Walk-in Closet(s), Recessed Lighting, Primary Bath(s)
Hot Water Natural Gas
Heating Forced Air
Cooling Central A/C
Flooring Engineered Wood, Carpet, Ceramic Tile
Fireplaces Number 1
Fireplaces Type Gas/Propane
Inclusions Refrigerator, Ring Doorbell, Nest Thermostat
Equipment Built-In Microwave, Dishwasher, Oven/Range - Gas, Refrigerator, Stainless Steel Appliances, Water Heater
Furnishings No
Fireplace Y
Appliance Built-In Microwave, Dishwasher, Oven/Range - Gas, Refrigerator, Stainless Steel Appliances, Water Heater
Heat Source Natural Gas
Laundry Upper Floor
Exterior
Exterior Feature Deck(s)
Parking Features Garage - Side Entry, Additional Storage Area, Inside Access
Garage Spaces 4.0
Water Access N
Roof Type Shingle
Street Surface Black Top,Approved,Paved
Accessibility Level Entry - Main
Porch Deck(s)
Road Frontage HOA
Total Parking Spaces 4
Garage Y
Building
Lot Description Backs - Open Common Area, Corner
Story 2
Foundation Concrete Perimeter
Sewer Public Sewer
Water Public
Architectural Style Other
Level or Stories 2
Additional Building Above Grade, Below Grade
Structure Type 9'+ Ceilings,Dry Wall
New Construction N
Schools
Elementary Schools Upper Providence
Middle Schools Spring-Frd
High Schools Spring-Ford Senior
School District Spring-Ford Area
Others
HOA Fee Include Trash,Snow Removal,Road Maintenance,Lawn Maintenance,Insurance,Common Area Maintenance
Senior Community No
Tax ID 61-00-04450-936
Ownership Fee Simple
SqFt Source Estimated
Acceptable Financing Conventional, Cash, FHA, VA
Horse Property N
Listing Terms Conventional, Cash, FHA, VA
Financing Conventional,Cash,FHA,VA
Special Listing Condition Standard

Learn More About LPT Realty
Realtor | License ID: 658929







