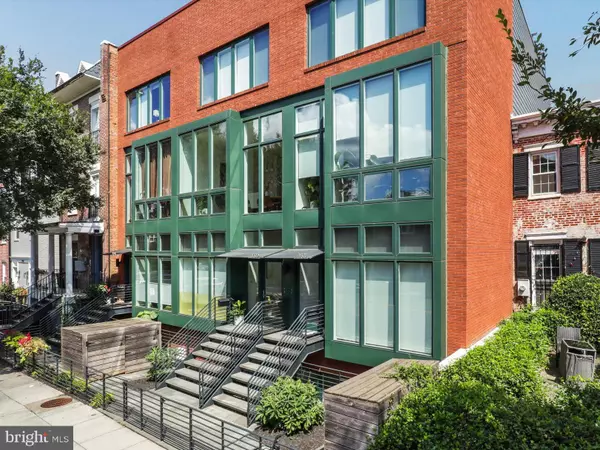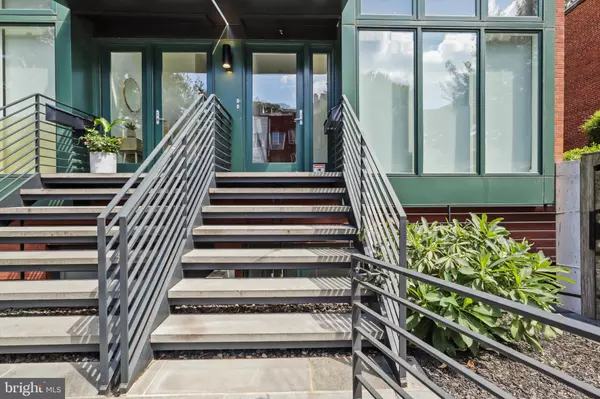
2 Beds
3 Baths
1,595 SqFt
2 Beds
3 Baths
1,595 SqFt
Key Details
Property Type Single Family Home, Condo
Sub Type Unit/Flat/Apartment
Listing Status Active
Purchase Type For Rent
Square Footage 1,595 sqft
Subdivision Shaw
MLS Listing ID DCDC2170674
Style Other
Bedrooms 2
Full Baths 2
Half Baths 1
HOA Y/N N
Abv Grd Liv Area 1,595
Originating Board BRIGHT
Year Built 2016
Lot Size 809 Sqft
Acres 0.02
Property Description
As you step inside, you'll be immediately captivated by the open layout and abundance of natural light flowing throughout the living spaces. The main level features a spacious living area, ideal for both relaxation and entertaining with the view of the backyard. The sleek design, high ceilings, and large windows create an inviting atmosphere, while the hardwood floors add a touch of elegance.
The modern kitchen is a chef's dream, boasting stainless steel appliances, beautiful countertops, and ample storage space. The open concept seamlessly integrates the kitchen with the living and dining areas, making it perfect for hosting gatherings or enjoying meals with loved ones. The living room has floor-to-ceiling windows and a fireplace. It leads you to a backyard that provides a serene escape from city life. Whether you're looking to unwind after a long day, gather around fireplace, enjoy all weather smart tv or host a barbecue with friends, this outdoor space offers possibilities.
The lower level of this condo houses two well-appointed bedrooms, ensuring a tranquil retreat from the bustling city. The master bedroom offers a generous space with a custom-designed walk-in closet, and an en-suite bathroom featuring contemporary fixtures, heated floors and a luxurious shower. The second bedroom is equally inviting and has an en-suite bathroom.
Speaking of a home office, this condo provides a dedicated area for a comfortable and productive workspace, allowing for a seamless work-life balance.
Situated in the vibrant Shaw neighborhood, this condo is surrounded by an array of dining, shopping, and entertainment options. Explore the lively streets filled with trendy cafes, restaurants, and boutique shops just steps away. Additionally, with convenient access to public transportation and major roadways, commuting around the city is a breeze.
Location
State DC
County Washington
Zoning RF-1
Rooms
Other Rooms Living Room, Dining Room, Kitchen
Basement Fully Finished, Full, Outside Entrance, Walkout Level, Windows
Interior
Interior Features Built-Ins, Breakfast Area, Combination Kitchen/Dining, Combination Kitchen/Living, Dining Area, Floor Plan - Open, Recessed Lighting, Walk-in Closet(s), Window Treatments
Hot Water Natural Gas
Heating Forced Air
Cooling Central A/C
Fireplaces Number 1
Equipment Dishwasher, Disposal, Stove, Washer, Dryer, Refrigerator
Furnishings No
Fireplace Y
Appliance Dishwasher, Disposal, Stove, Washer, Dryer, Refrigerator
Heat Source Natural Gas
Laundry Lower Floor, Has Laundry, Dryer In Unit, Washer In Unit
Exterior
Fence Other
Water Access N
Accessibility None
Garage N
Building
Story 2
Unit Features Garden 1 - 4 Floors
Sewer Public Septic, Public Sewer
Water Public
Architectural Style Other
Level or Stories 2
Additional Building Above Grade, Below Grade
Structure Type 9'+ Ceilings
New Construction N
Schools
School District District Of Columbia Public Schools
Others
Pets Allowed Y
Senior Community No
Tax ID 0478//2011
Ownership Other
SqFt Source Assessor
Horse Property N
Pets Allowed Cats OK, Dogs OK, Case by Case Basis, Pet Addendum/Deposit

Learn More About LPT Realty

Realtor | License ID: 658929







