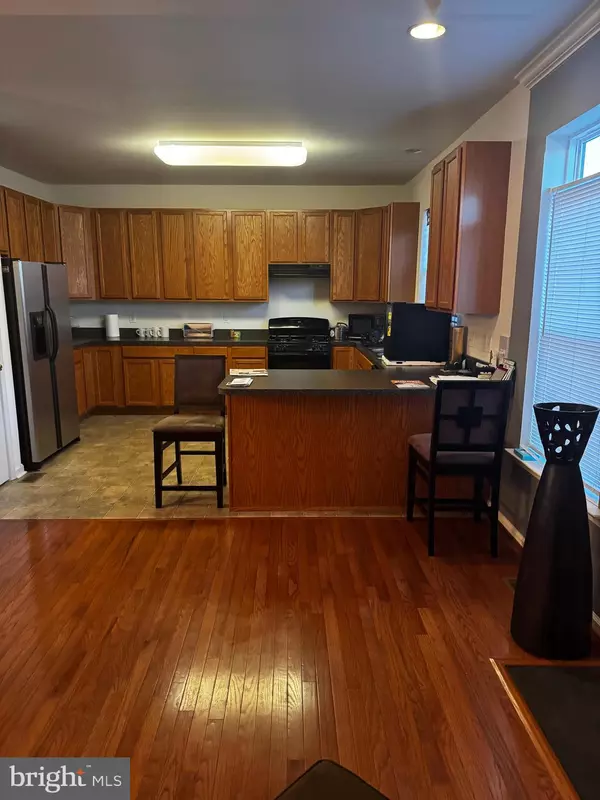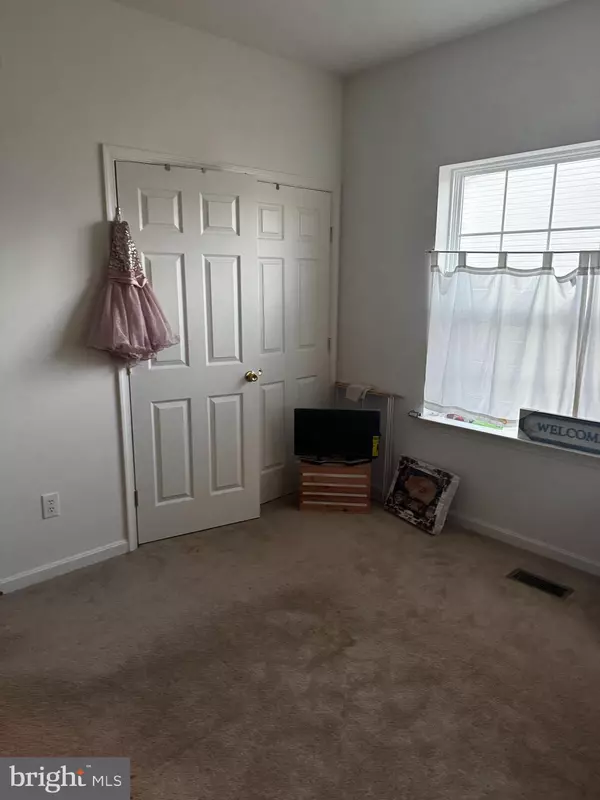3 Beds
2 Baths
1,932 SqFt
3 Beds
2 Baths
1,932 SqFt
Key Details
Property Type Single Family Home
Sub Type Detached
Listing Status Active
Purchase Type For Sale
Square Footage 1,932 sqft
Price per Sqft $204
Subdivision Willowwood
MLS Listing ID DEKT2033434
Style Ranch/Rambler
Bedrooms 3
Full Baths 2
HOA Fees $530/ann
HOA Y/N Y
Abv Grd Liv Area 1,932
Originating Board BRIGHT
Year Built 2010
Annual Tax Amount $1,256
Tax Year 2022
Lot Size 0.256 Acres
Acres 0.26
Lot Dimensions 89.63 x 118.91
Property Description
The two-car garage offers ample storage and parking, while the full unfinished basement—with rough-ins for a fourth bedroom and third bathroom—provides exciting potential for additional living space.
Enjoy exclusive neighborhood amenities, including a community pool and a clubhouse with a fitness area, perfect for an active lifestyle.
Conveniently located near shopping, dining, and major roadways, this home is a must-see! Schedule your tour today and imagine the possibilities!
Location
State DE
County Kent
Area Smyrna (30801)
Zoning AC
Rooms
Basement Full, Rough Bath Plumb, Space For Rooms
Main Level Bedrooms 3
Interior
Hot Water 60+ Gallon Tank
Heating Forced Air
Cooling Central A/C
Fireplace N
Heat Source Natural Gas
Exterior
Parking Features Inside Access
Garage Spaces 6.0
Utilities Available Natural Gas Available
Amenities Available Club House, Fitness Center, Pool - Outdoor
Water Access N
Accessibility None
Attached Garage 2
Total Parking Spaces 6
Garage Y
Building
Story 1
Foundation Concrete Perimeter
Sewer Public Sewer
Water Public
Architectural Style Ranch/Rambler
Level or Stories 1
Additional Building Above Grade, Below Grade
New Construction N
Schools
Elementary Schools Smyrna
Middle Schools Smyrna
High Schools Smyrna
School District Smyrna
Others
HOA Fee Include Pool(s),Common Area Maintenance,Health Club
Senior Community No
Tax ID DC-00-02803-07-4200-000
Ownership Fee Simple
SqFt Source Assessor
Acceptable Financing Cash, Conventional, FHA, VA
Listing Terms Cash, Conventional, FHA, VA
Financing Cash,Conventional,FHA,VA
Special Listing Condition Probate Listing

Learn More About LPT Realty
Realtor | License ID: 658929







