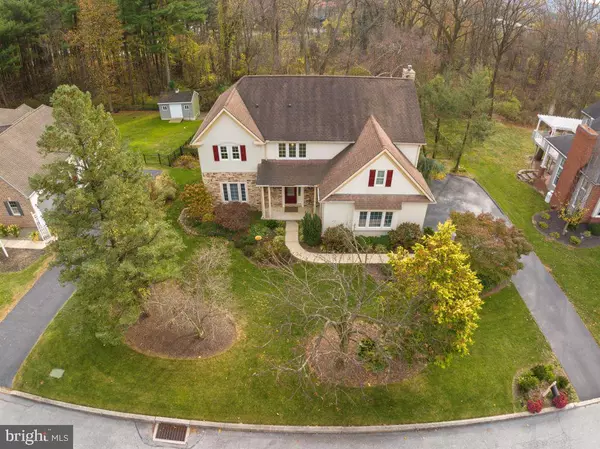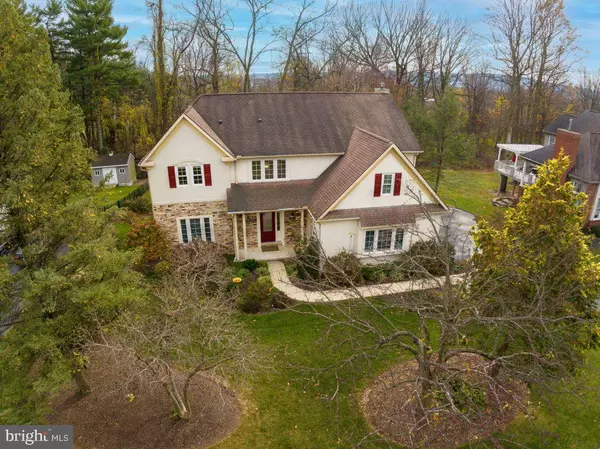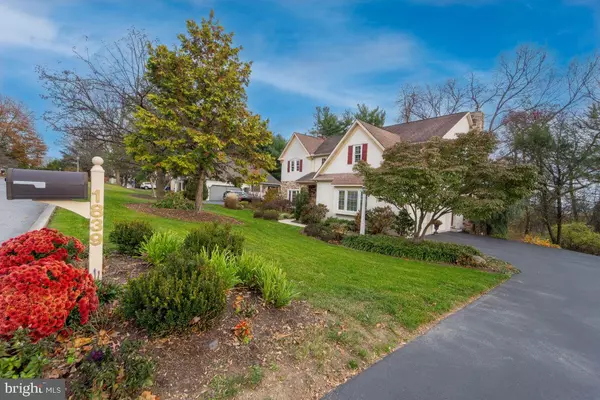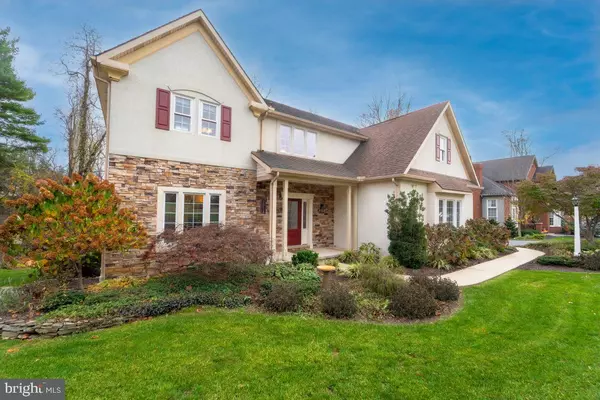4 Beds
3 Baths
3,987 SqFt
4 Beds
3 Baths
3,987 SqFt
Key Details
Property Type Single Family Home
Sub Type Detached
Listing Status Pending
Purchase Type For Sale
Square Footage 3,987 sqft
Price per Sqft $129
Subdivision Twelve Oaks
MLS Listing ID PADA2039836
Style Traditional
Bedrooms 4
Full Baths 2
Half Baths 1
HOA Y/N N
Abv Grd Liv Area 3,207
Originating Board BRIGHT
Year Built 1998
Annual Tax Amount $8,812
Tax Year 2024
Lot Size 0.340 Acres
Acres 0.34
Property Description
Enter the two-story foyer with lots of natural light from the windows above. To the left is the formal living room (which could also serve as a study or den) with French doors leading to the formal dining room. The spacious kitchen with oak cabinetry, granite countertops, and island, and LG stainless steel appliances is a delight for cooking. A breakfast area separates the kitchen from the two-story family room while allowing an open flow which is great for entertaining. The family room features a propane gas fireplace and custom built-in bookshelves on both sides and Palladian windows rising to the second floor allow tons of natural light in this beautiful space. A large outdoor deck spans the length of the family room and is perfect for bird-watching and enjoying the sunshine. The mud room located off the two-car garage contains a laundry sink and cabinetry, an additional guest closet, and a half bath nearby.
Upstairs the owner's suite features two walk-in closets leading to the primary bathroom with shower and large soaking tub. Three additional bedrooms and a full bathroom round out the second floor which is open to the family room below.
The lower level of the house provides an additional 780 square feet of finished living space in the exposed basement flanked by two separate unfinished storage rooms. The finished family room has a propane-powered wall unit that heats the room. The rear door leads to a screened-in, paver patio with two levels and a ceiling fan. The patio leads to a large rear fenced-in yard with a masonry fire pit and woods as the backdrop.
Featuring neutral paint and flooring throughout, this property has been well-maintained (see list of upgrades by year) with owners leaving several items for the buyer's enjoyment (see separate list).
A one-year HSA Home Warranty is provided for peace of mind.
The seller is a PA-licensed real estate agent.
Location
State PA
County Dauphin
Area Lower Swatara Twp (14036)
Zoning RESIDENTIAL
Rooms
Other Rooms Living Room, Dining Room, Kitchen, Family Room, Laundry, Half Bath
Basement Outside Entrance, Partially Finished, Walkout Level, Windows
Interior
Interior Features Bathroom - Jetted Tub, Bathroom - Stall Shower, Bathroom - Tub Shower, Breakfast Area, Carpet, Ceiling Fan(s), Family Room Off Kitchen, Formal/Separate Dining Room, Kitchen - Island, Primary Bath(s), Recessed Lighting, Upgraded Countertops, Walk-in Closet(s), Wood Floors
Hot Water Propane
Heating Forced Air
Cooling Central A/C
Flooring Carpet, Ceramic Tile, Hardwood
Fireplaces Number 1
Fireplaces Type Gas/Propane
Inclusions Refrigerator, Washer, Dryer, Gas Grill, Pool Table with Ping Pong Conversion Top, Snowblower
Equipment Built-In Microwave, Dishwasher, Disposal, Dryer - Front Loading, Oven - Self Cleaning, Refrigerator, Stainless Steel Appliances, Washer - Front Loading
Fireplace Y
Window Features Palladian
Appliance Built-In Microwave, Dishwasher, Disposal, Dryer - Front Loading, Oven - Self Cleaning, Refrigerator, Stainless Steel Appliances, Washer - Front Loading
Heat Source Propane - Owned
Laundry Main Floor
Exterior
Exterior Feature Deck(s), Enclosed
Parking Features Garage - Side Entry, Garage Door Opener, Inside Access
Garage Spaces 6.0
Fence Aluminum, Rear
Utilities Available Propane
Water Access N
View Garden/Lawn
Accessibility None
Porch Deck(s), Enclosed
Attached Garage 2
Total Parking Spaces 6
Garage Y
Building
Story 2
Foundation Block
Sewer Public Sewer
Water Public
Architectural Style Traditional
Level or Stories 2
Additional Building Above Grade, Below Grade
New Construction N
Schools
Elementary Schools Kunkel
Middle Schools Middletown Area
High Schools Middletown Area High School
School District Middletown Area
Others
Pets Allowed Y
Senior Community No
Tax ID 36-005-230-000-0000
Ownership Fee Simple
SqFt Source Assessor
Acceptable Financing Cash, Conventional
Horse Property N
Listing Terms Cash, Conventional
Financing Cash,Conventional
Special Listing Condition Standard
Pets Allowed No Pet Restrictions

Learn More About LPT Realty
Realtor | License ID: 658929







