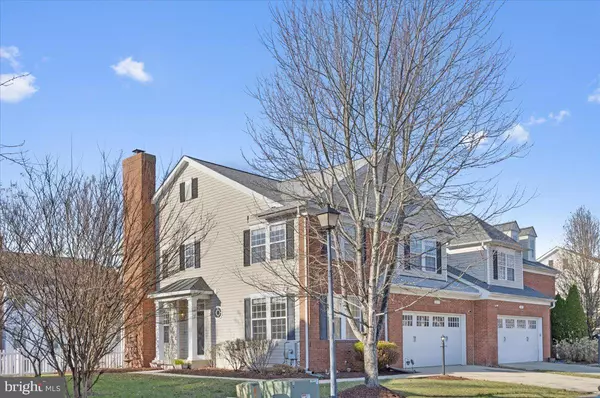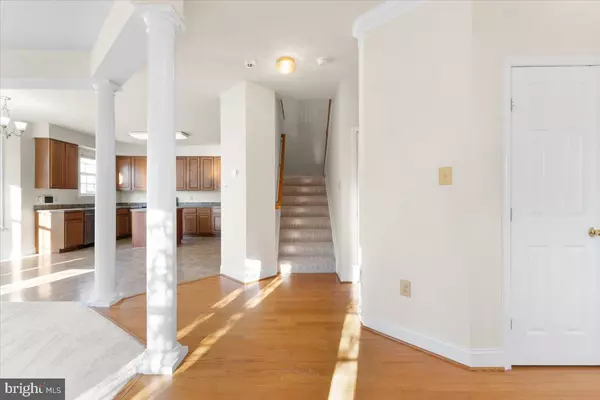
4 Beds
3 Baths
2,275 SqFt
4 Beds
3 Baths
2,275 SqFt
Key Details
Property Type Single Family Home, Townhouse
Sub Type Twin/Semi-Detached
Listing Status Under Contract
Purchase Type For Sale
Square Footage 2,275 sqft
Price per Sqft $193
Subdivision Agricopia
MLS Listing ID MDCH2037980
Style Carriage House
Bedrooms 4
Full Baths 2
Half Baths 1
HOA Fees $1,300/ann
HOA Y/N Y
Abv Grd Liv Area 2,275
Originating Board BRIGHT
Year Built 2006
Annual Tax Amount $5,414
Tax Year 2024
Lot Size 5,129 Sqft
Acres 0.12
Property Description
Open Floor Plan: A large living room seamlessly flows into the kitchen, creating a perfect space for entertaining. Step out to the patio off the kitchen for evening relaxation or weekend gatherings.
Work from Home? A convenient den/office on the main level ensures productivity in your own space.
Guest-Friendly: A first-floor half bath adds convenience for you and your guests.
Spacious Bedrooms: Each bedroom is generously sized, providing comfort and privacy for everyone.
Bright Hallway Bathroom: Large and airy, perfect for sharing.
Luxurious Primary Suite: Features a walk-in closet, ample space, and a deluxe bath complete with a soaking tub and separate shower for ultimate relaxation.
Full Unfinished Basement: A blank canvas ready for your creativity. Design the perfect rec room, home gym, or additional living space tailored to your needs.
With tons of room to spread out and a location in the desirable Agricopia neighborhood, this home is ready to impress. Don't wait—schedule your showing today!
Location
State MD
County Charles
Zoning MUD1
Direction Southeast
Rooms
Other Rooms Basement
Basement Other
Interior
Interior Features Breakfast Area, Carpet, Ceiling Fan(s), Combination Kitchen/Living, Family Room Off Kitchen, Kitchen - Gourmet, Kitchen - Island, Kitchen - Table Space, Wood Floors
Hot Water Electric, 60+ Gallon Tank
Heating Heat Pump(s)
Cooling Central A/C
Fireplaces Number 1
Fireplaces Type Brick, Wood
Equipment Dryer, Washer, Dishwasher, Exhaust Fan, Freezer, Disposal, Refrigerator, Icemaker, Stove
Fireplace Y
Window Features Insulated,Vinyl Clad,Screens
Appliance Dryer, Washer, Dishwasher, Exhaust Fan, Freezer, Disposal, Refrigerator, Icemaker, Stove
Heat Source Electric, Central
Exterior
Exterior Feature Patio(s), Terrace
Parking Features Garage - Front Entry, Garage Door Opener
Garage Spaces 2.0
Fence Vinyl
Utilities Available Cable TV Available, Electric Available, Phone Available, Water Available, Sewer Available
Amenities Available Tot Lots/Playground, Jog/Walk Path
Water Access N
Roof Type Shingle
Accessibility None
Porch Patio(s), Terrace
Attached Garage 2
Total Parking Spaces 2
Garage Y
Building
Story 3
Foundation Block
Sewer Public Sewer
Water Public
Architectural Style Carriage House
Level or Stories 3
Additional Building Above Grade, Below Grade
Structure Type Dry Wall
New Construction N
Schools
Elementary Schools Mary H Matula
Middle Schools Milton M Somers
High Schools La Plata
School District Charles County Public Schools
Others
HOA Fee Include Lawn Care Front,Lawn Maintenance
Senior Community No
Tax ID 0901079573
Ownership Fee Simple
SqFt Source Assessor
Special Listing Condition Standard

Learn More About LPT Realty

Realtor | License ID: 658929







