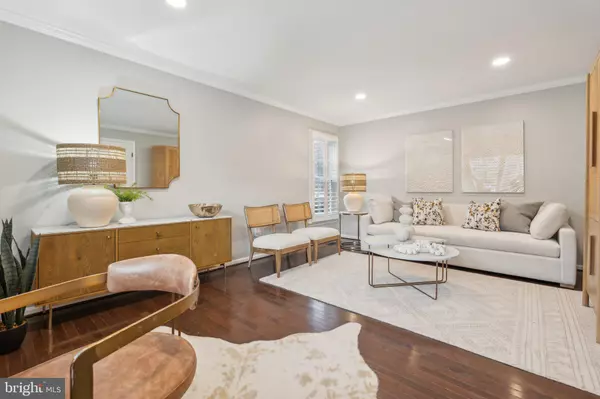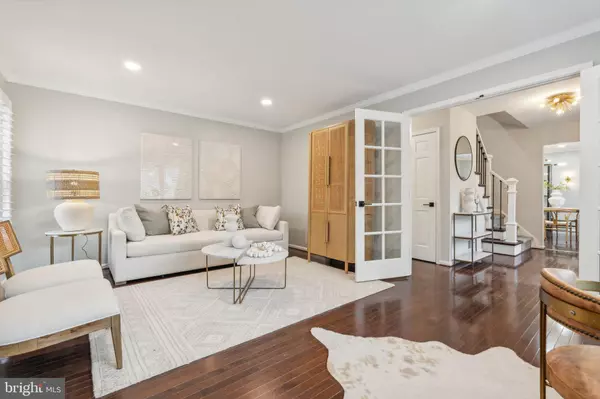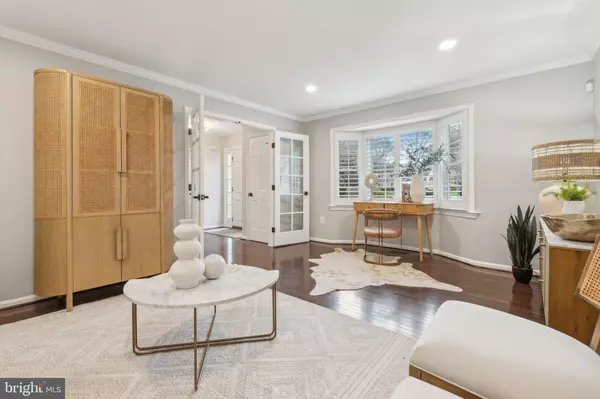
5 Beds
4 Baths
3,600 SqFt
5 Beds
4 Baths
3,600 SqFt
Key Details
Property Type Single Family Home
Sub Type Detached
Listing Status Pending
Purchase Type For Sale
Square Footage 3,600 sqft
Price per Sqft $347
Subdivision Horizon Hill
MLS Listing ID MDMC2152998
Style Colonial
Bedrooms 5
Full Baths 2
Half Baths 2
HOA Y/N N
Abv Grd Liv Area 2,600
Originating Board BRIGHT
Year Built 1976
Annual Tax Amount $12,161
Tax Year 2024
Lot Size 10,888 Sqft
Acres 0.25
Property Description
Welcome to 1602 Blue Meadow Road, a beautiful center-hall colonial on a cul de sac in the sought-after Horizon Hills neighborhood. Sitting on a peaceful quarter-acre lot, this home offers over 3,500 square feet of modern living space in three finished levels.
The main level features a family-friendly and modern floor plan, including an open kitchen, family room with built-ins, bright living room with bay windows, powder room, and mud room with access to the attached garage. The recently renovated kitchen features a gas range, quartz breakfast bar, and a custom, walk-in pantry. French doors lead to a private, screened-in porch, overlooking the flat, grassy and fully fenced-in yard.
Upstairs are 4 bedrooms and 2 full bathrooms, including the primary suite with walk-in closet, office/sitting room, vanity area, and an en-suite bath. Off of the primary suite is a separate office and a convenient bedroom-level laundry room.
This upgraded home features include newer hardwood floors, plantation shutters, LED recessed lighting, and custom light fixtures.
The lower level offers even more living space with a huge recreational room, 5th bedroom, powder room, and plenty of storage.
Location
State MD
County Montgomery
Zoning R90
Rooms
Other Rooms Living Room, Dining Room, Primary Bedroom, Sitting Room, Bedroom 2, Bedroom 3, Bedroom 4, Kitchen, Family Room, Den, Foyer, Breakfast Room, Laundry, Recreation Room, Storage Room, Bathroom 2, Primary Bathroom, Screened Porch
Basement Other
Interior
Hot Water Electric
Heating Forced Air
Cooling Central A/C
Fireplace N
Window Features Bay/Bow,Screens
Heat Source Natural Gas
Exterior
Exterior Feature Screened, Patio(s)
Parking Features Garage Door Opener, Inside Access
Garage Spaces 2.0
Fence Fully, Rear
Water Access N
Roof Type Asphalt
Accessibility None
Porch Screened, Patio(s)
Attached Garage 2
Total Parking Spaces 2
Garage Y
Building
Lot Description Cul-de-sac
Story 3
Foundation Other
Sewer Public Sewer
Water Public
Architectural Style Colonial
Level or Stories 3
Additional Building Above Grade, Below Grade
Structure Type Dry Wall
New Construction N
Schools
School District Montgomery County Public Schools
Others
Senior Community No
Tax ID 160401649075
Ownership Fee Simple
SqFt Source Assessor
Special Listing Condition Standard

Learn More About LPT Realty

Realtor | License ID: 658929







