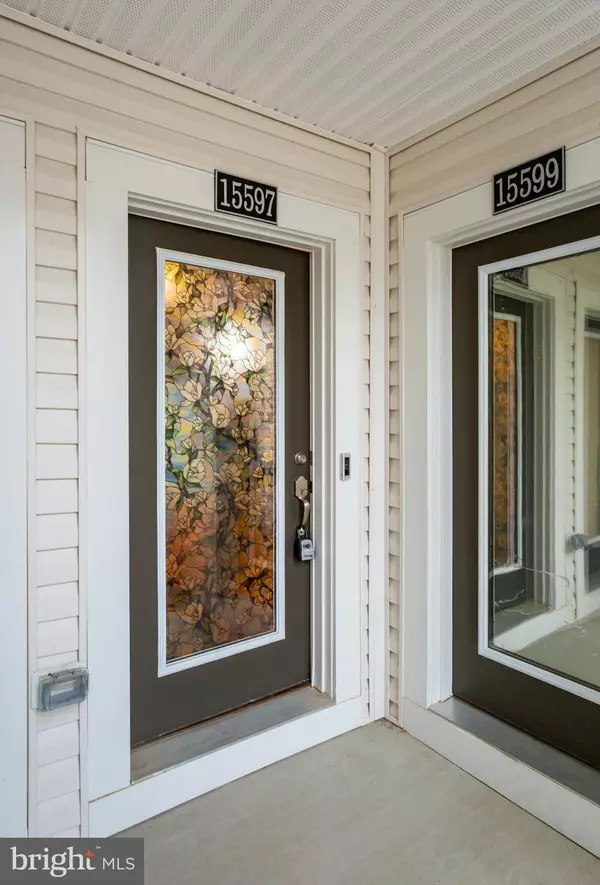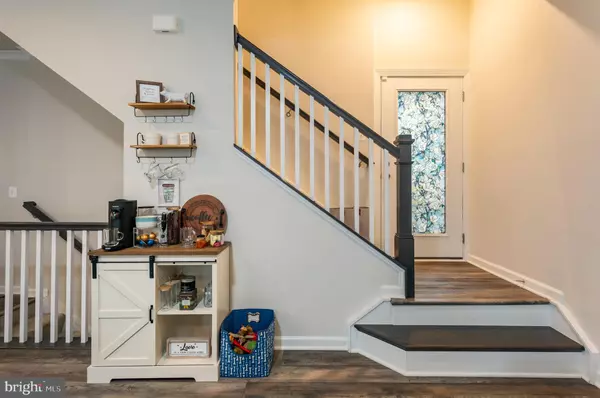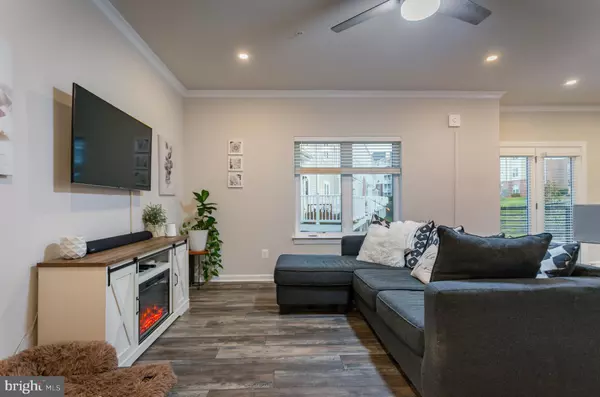
3 Beds
4 Baths
2,020 SqFt
3 Beds
4 Baths
2,020 SqFt
Key Details
Property Type Townhouse
Sub Type End of Row/Townhouse
Listing Status Active
Purchase Type For Rent
Square Footage 2,020 sqft
Subdivision Rippon Landing
MLS Listing ID VAPW2083488
Style Traditional
Bedrooms 3
Full Baths 2
Half Baths 2
HOA Fees $300/mo
HOA Y/N Y
Abv Grd Liv Area 2,020
Originating Board BRIGHT
Year Built 2022
Lot Dimensions 0.00 x 0.00
Property Description
Discover the perfect blend of comfort and style at 15597 Grade Line Pl in Woodbridge, VA. This beautiful condo (also available unfurnished- inquire for details) offers an impressive 2,020 square feet of living space, designed to meet your every need. With three spacious bedrooms, two full and two half modern bathrooms, this residence provides ample space for relaxation and personal retreat.
The open-concept layout welcomes you with a seamless flow between the living, dining, and kitchen areas, making it ideal for both entertaining and everyday living. The kitchen is well-equipped and ready for culinary creations.
Enjoy the additional space provided by the fully finished basement, which can be tailored to suit your lifestyle—whether as a home office, media room, or workout area. The convenience of having an in-unit washer and dryer enhances your daily routine, providing ease and functionality.
Indulge in the perks of controlling the lights and more with voice activated SMART Home capabilities and the comprehensive video security system in place to offer peace of mind. Location is near shopping center and VRE is within walking distance!
Embrace the opportunity to live in a home that combines luxury with practicality. Whether you're unwinding at home or exploring the dynamic surroundings, 15597 Grade Line Pl offers a unique living experience. Schedule your visit today and step into a world of comfort and convenience!
Location
State VA
County Prince William
Zoning PMR
Rooms
Basement Fully Finished
Interior
Interior Features Bathroom - Walk-In Shower, Bathroom - Tub Shower, Breakfast Area, Carpet, Ceiling Fan(s), Combination Dining/Living, Combination Kitchen/Dining, Combination Kitchen/Living, Family Room Off Kitchen, Kitchen - Eat-In, Primary Bath(s), Recessed Lighting, Walk-in Closet(s)
Hot Water Electric
Heating Programmable Thermostat
Cooling Central A/C
Flooring Luxury Vinyl Plank, Carpet
Equipment Built-In Microwave, Built-In Range, Dishwasher, Disposal, Dryer, Oven/Range - Gas, Refrigerator, Washer
Furnishings Yes
Fireplace N
Appliance Built-In Microwave, Built-In Range, Dishwasher, Disposal, Dryer, Oven/Range - Gas, Refrigerator, Washer
Heat Source Other
Laundry Upper Floor, Washer In Unit, Dryer In Unit
Exterior
Parking Features Basement Garage, Inside Access
Garage Spaces 2.0
Utilities Available Electric Available, Water Available, Sewer Available, Natural Gas Available
Water Access N
Accessibility None
Attached Garage 1
Total Parking Spaces 2
Garage Y
Building
Story 4
Foundation Permanent
Sewer Public Sewer
Water Public
Architectural Style Traditional
Level or Stories 4
Additional Building Above Grade, Below Grade
New Construction N
Schools
Elementary Schools Leesylvania
Middle Schools Rippon
High Schools Freedom
School District Prince William County Public Schools
Others
Pets Allowed Y
HOA Fee Include Water,Trash
Senior Community No
Tax ID 8390-89-2623.01
Ownership Other
SqFt Source Assessor
Miscellaneous Common Area Maintenance
Security Features Exterior Cameras,Fire Detection System
Pets Allowed Case by Case Basis

Learn More About LPT Realty

Realtor | License ID: 658929







