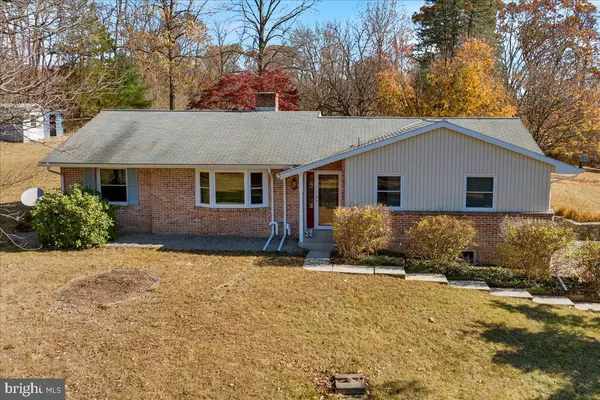3 Beds
2 Baths
1,890 SqFt
3 Beds
2 Baths
1,890 SqFt
Key Details
Property Type Single Family Home
Sub Type Detached
Listing Status Pending
Purchase Type For Sale
Square Footage 1,890 sqft
Price per Sqft $253
Subdivision Northridge
MLS Listing ID PABK2050978
Style Ranch/Rambler
Bedrooms 3
Full Baths 2
HOA Y/N N
Abv Grd Liv Area 1,890
Originating Board BRIGHT
Year Built 1970
Annual Tax Amount $7,455
Tax Year 2024
Lot Size 6.410 Acres
Acres 6.41
Lot Dimensions 0.00 x 0.00
Property Description
You are first greeted inside to an inviting living area, leading into a formal dining room. The kitchen, featuring Corian countertops, offers a functional, low-maintenance space perfect for everyday use. The sunroom, complete with a cozy wood-burning fireplace, is an ideal spot to unwind, entertain, or simply enjoy the abundant natural light.
Beyond the kitchen, you'll find three well-sized bedrooms, as well as two beautifully updated bathrooms. Step through the sunroom doors to your patio, a perfect spot for enjoying the view. Outside, the in-ground pool enhances this peaceful retreat, offering a relaxing outdoor oasis. The basement provides plenty of extra storage and is followed by your attached 2-car garage.
For added efficiency, a wood-burning furnace provides an eco-friendly and cost-saving heating option.
This lot is one of a kind, featuring an array of beautiful, mature trees, manicured landscaping, and 2 storage sheds. Brand new hot water heater 11/4/2024, and fresh paint throughout.
You must see this home in person for it to be fully appreciated. Schedule your private tour today! Professional interior photos to follow. OPEN HOUSE Thursday, December 5 from 4:30PM-6:30PM!
Location
State PA
County Berks
Area Rockland Twp (10275)
Zoning RC
Rooms
Basement Unfinished, Garage Access, Full
Main Level Bedrooms 3
Interior
Hot Water Electric
Heating Forced Air
Cooling Central A/C
Fireplaces Number 1
Fireplaces Type Wood
Fireplace Y
Heat Source Natural Gas, Wood
Exterior
Parking Features Garage - Side Entry
Garage Spaces 2.0
Pool In Ground
Water Access N
Roof Type Shingle
Accessibility Other
Attached Garage 2
Total Parking Spaces 2
Garage Y
Building
Lot Description Backs to Trees, Private, Trees/Wooded
Story 1
Foundation Brick/Mortar
Sewer On Site Septic
Water Well
Architectural Style Ranch/Rambler
Level or Stories 1
Additional Building Above Grade, Below Grade
New Construction N
Schools
School District Brandywine Heights Area
Others
Senior Community No
Tax ID 75-5450-04-93-4202
Ownership Fee Simple
SqFt Source Assessor
Acceptable Financing Cash, Conventional, FHA, VA
Listing Terms Cash, Conventional, FHA, VA
Financing Cash,Conventional,FHA,VA
Special Listing Condition Standard

Learn More About LPT Realty
Realtor | License ID: 658929







