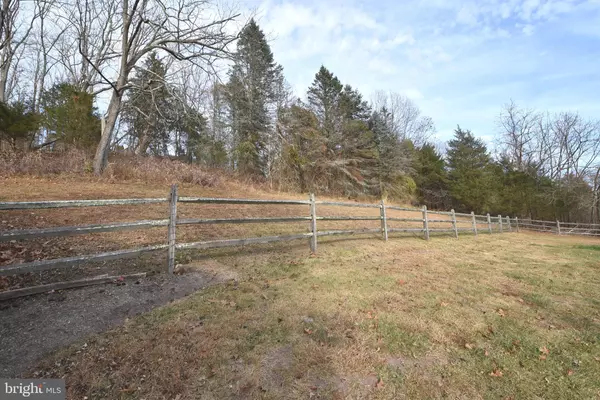4 Beds
2 Baths
1,276 SqFt
4 Beds
2 Baths
1,276 SqFt
Key Details
Property Type Single Family Home
Sub Type Detached
Listing Status Pending
Purchase Type For Sale
Square Footage 1,276 sqft
Price per Sqft $266
Subdivision Park Place
MLS Listing ID PAMC2123702
Style Farmhouse/National Folk
Bedrooms 4
Full Baths 2
HOA Y/N N
Abv Grd Liv Area 1,276
Originating Board BRIGHT
Year Built 1870
Annual Tax Amount $4,731
Tax Year 2023
Lot Size 0.919 Acres
Acres 0.92
Lot Dimensions 235.00 x 0.00
Property Description
The heart of the home, the modern kitchen, boasts sleek appliances, soft-close cabinets, farmhouse sink, and updated electrical. The adjacent dining area, bathed in warm afternoon sunlight, sets the stage for delightful meals.
As you enter the inviting family room, admire the original barn beam, complementing the farmhouse and modern décor. The family room seamlessly connects to the dining and kitchen areas, adding to easy conversations and flow of airy living with the open floor plan.
The master bedroom, office or kids playroom is great space that adds to the family atmosphere. A full size bathroom is located on the first floor with walk in shower and updated amenities.
Upgrades throughout the main floor include vinyl plank flooring, drywall, insulation, recessed lighting and matching vanity and fixtures in the bathroom.
Upstairs, three bedrooms offer peaceful retreats, each with ample natural light and simple, clean lines and closets. The quaint hall bath, complete with a clawfoot tub, invites relaxation. New carpets and a fresh coat of paint ensure a move-in-ready experience.
The lower level provides ample storage space and houses the laundry area. Well-maintained mechanical systems ensure peace of mind.
Outdoor living is a delight. The back patio is ideal for grilling and enjoying morning coffee, while the firepit beckons for starlight evenings with friends. Nature enthusiasts will appreciate the wooded area where deer, foxes, and other wildlife often visit.
The oversized garage and second-floor storage area offer ample space for your belongings and outdoor equipment. The paved driveway provides convenient parking and area to enjoy a game of basketball. The house roof was replaced in 2023. This gem won’t last long! Public Open house on Sunday, 11/24/2024 from 1-3PM. All offers must be submitted by Tuesday, November 26th 12noon.
Location
State PA
County Montgomery
Area Lower Frederick Twp (10638)
Zoning 1101 RES 1 FAM
Rooms
Basement Partially Finished
Main Level Bedrooms 1
Interior
Interior Features Attic, Attic/House Fan, Bathroom - Soaking Tub, Bathroom - Walk-In Shower, Carpet, Ceiling Fan(s), Combination Dining/Living, Combination Kitchen/Dining, Dining Area, Floor Plan - Open, Recessed Lighting
Hot Water Electric
Heating Forced Air
Cooling Ceiling Fan(s), Attic Fan
Flooring Carpet, Laminate Plank
Inclusions Kitchen appliances except refrigerator, washer and dryer, wooden shelving in garage, firepit, extension ladder, assorted lumber, wheelbarrow, bench on front porch, queen mattress and bed frame, curtain rods, matching vanity and mirror in downstairs bathroom, flagstone
Equipment Built-In Microwave, Dishwasher, Dryer, Oven/Range - Electric, Washer, Water Heater
Fireplace N
Appliance Built-In Microwave, Dishwasher, Dryer, Oven/Range - Electric, Washer, Water Heater
Heat Source Oil
Exterior
Exterior Feature Patio(s), Porch(es)
Parking Features Additional Storage Area, Oversized
Garage Spaces 9.0
Water Access N
Roof Type Asphalt
Accessibility 32\"+ wide Doors
Porch Patio(s), Porch(es)
Total Parking Spaces 9
Garage Y
Building
Story 2
Foundation Stone
Sewer On Site Septic
Water Well
Architectural Style Farmhouse/National Folk
Level or Stories 2
Additional Building Above Grade, Below Grade
Structure Type Dry Wall
New Construction N
Schools
School District Perkiomen Valley
Others
Senior Community No
Tax ID 38-00-02650-003
Ownership Fee Simple
SqFt Source Assessor
Acceptable Financing Cash, Conventional
Listing Terms Cash, Conventional
Financing Cash,Conventional
Special Listing Condition Standard

Learn More About LPT Realty
Realtor | License ID: 658929







