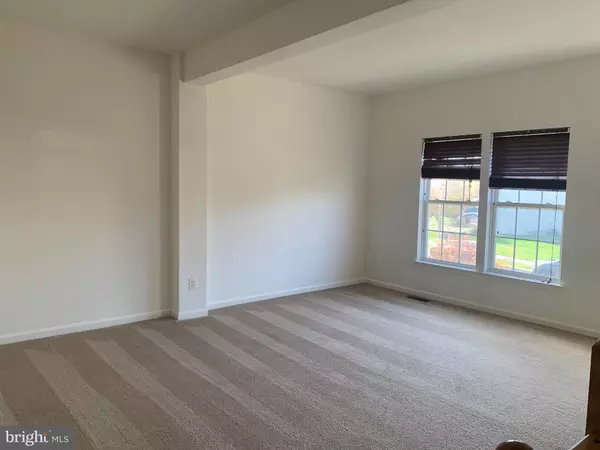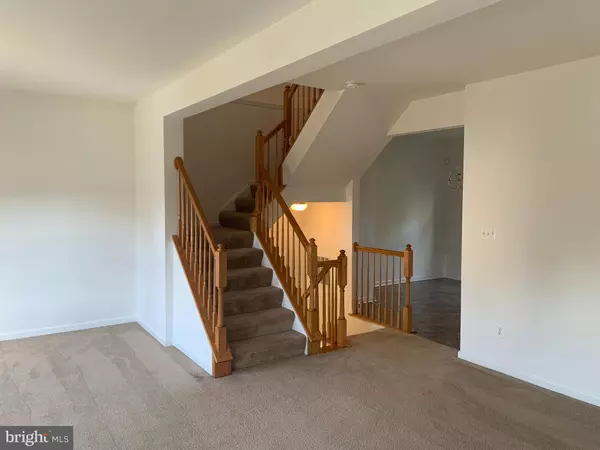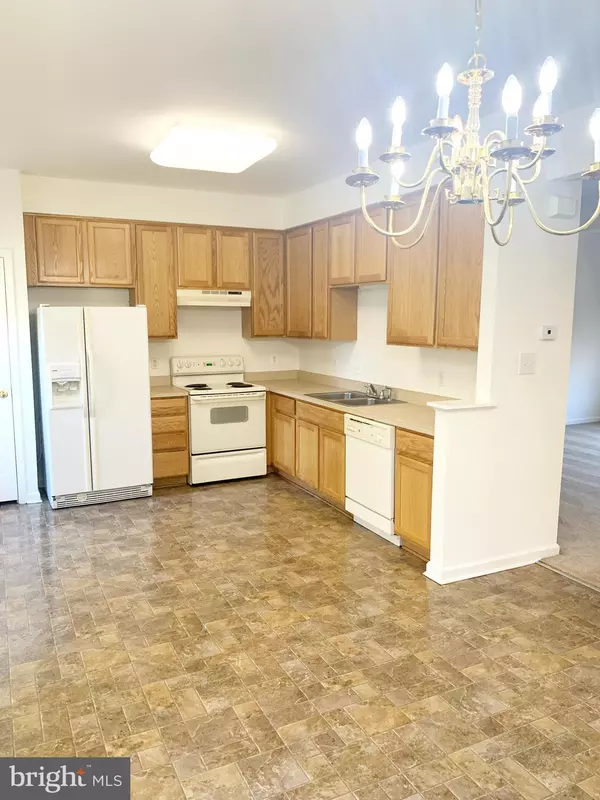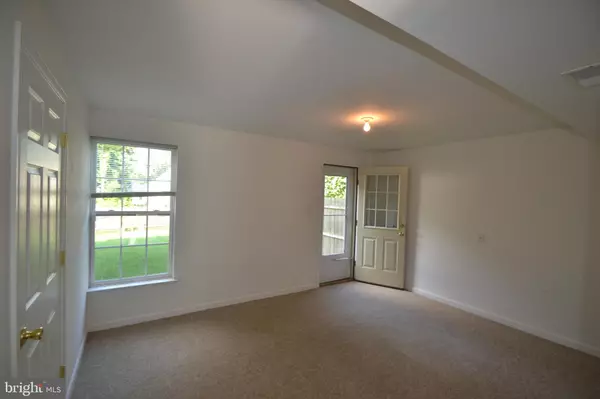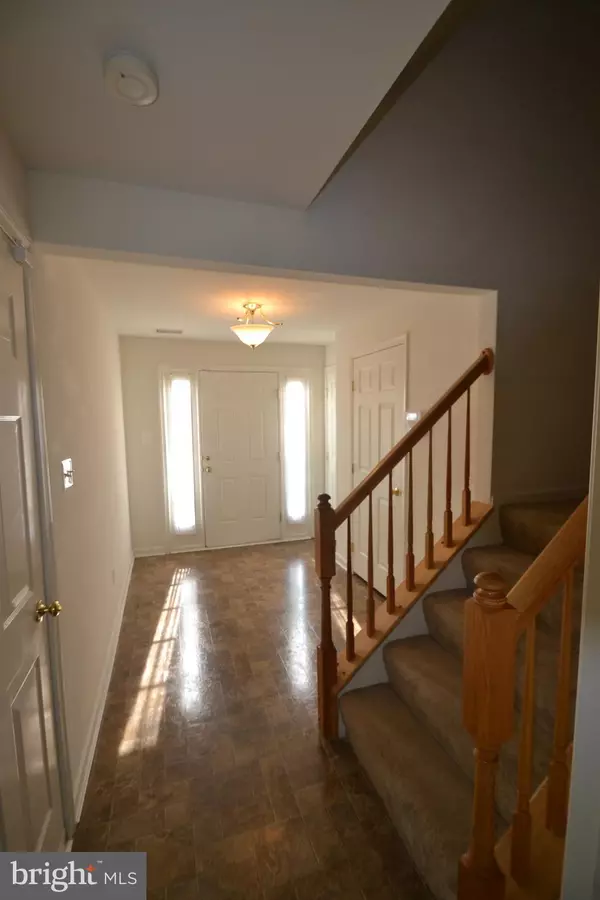3 Beds
2 Baths
1,522 SqFt
3 Beds
2 Baths
1,522 SqFt
Key Details
Property Type Townhouse
Sub Type Interior Row/Townhouse
Listing Status Active
Purchase Type For Rent
Square Footage 1,522 sqft
Subdivision Eagles View
MLS Listing ID DEKT2033276
Style Contemporary
Bedrooms 3
Full Baths 1
Half Baths 1
HOA Y/N N
Abv Grd Liv Area 1,522
Originating Board BRIGHT
Year Built 2006
Lot Size 2,808 Sqft
Acres 0.06
Lot Dimensions 22.06 x 131.54
Property Description
Welcome to this charming 3-bedroom, 1.5-bathroom brick-front townhouse located in the desirable Eagle's View community. With its well-thought-out layout and modern touches, this home offers both comfort and functionality.
**Key Features:**
- **Exterior:** A convenient driveway and single-car garage enhance the curb appeal and provide ample parking space.
- **Flooring:** Wall-to-wall carpet in a neutral shade, complemented by beautiful vinyl floors in the entryway, kitchen, and bathrooms, adds warmth and style throughout.
- **First Floor:**
- Welcoming entryway.
- Half bathroom.
- Family room with access to a fully fenced backyard, perfect for outdoor relaxation or entertaining.
- **Second Floor:**
- Spacious living room with great natural light and an open staircase.
- Large eat-in kitchen featuring:
- Pantry for added storage.
- 42-inch honey-colored cabinets.
- Ample countertop space.
- Fully equipped with modern appliances.
- **Third Floor:**
- Master bedroom with a walk-in closet, offering a private retreat at the back of the home.
- Two additional well-sized bedrooms at the front.
- Full bathroom with a double vanity for added convenience.
**Rental Details:**
- **Utilities:** Tenants are responsible for setting up utilities in their name.
- **Move-In Costs:** Security deposit (one month’s rent) and first month’s rent required.
**Rental Process:**
- **Viewing:** No application is required before viewing. Any licensed realtor in Delaware can assist you.
- **Application Requirements:**
- Credit score of 600 or higher.
- National eviction and criminal record check for applicants aged 18 and older.
- $50 application fee per applicant.
**After Viewing the Property:**
Submit the following:
- Two months’ pay stubs or verifiable income (e.g., job offer letter, child support, pension, etc.).
- Photo ID.
- A signed application (available on our website at **1stClassProperties**).
**Why Choose Us?**
- Dedicated property manager available at all times.
- 24/7 maintenance reporting through an easy-to-use software system.
- Customized move-in packet to ensure a smooth transition.
This townhouse is an excellent opportunity to enjoy a modern, spacious home in a vibrant community. Schedule your viewing today and make 323 Arttic Lane your next home!
Location
State DE
County Kent
Area Smyrna (30801)
Zoning R3
Rooms
Other Rooms Living Room, Dining Room, Primary Bedroom, Bedroom 2, Kitchen, Family Room, Bedroom 1
Basement Fully Finished
Interior
Interior Features Kitchen - Eat-In
Hot Water Electric
Heating Forced Air
Cooling Wall Unit
Flooring Fully Carpeted
Equipment Range Hood, Refrigerator, Washer, Dryer, Dishwasher, Microwave, Disposal
Fireplace N
Appliance Range Hood, Refrigerator, Washer, Dryer, Dishwasher, Microwave, Disposal
Heat Source Natural Gas
Laundry Lower Floor
Exterior
Fence Other
Water Access N
Accessibility None
Garage N
Building
Story 3
Foundation Slab
Sewer Private Sewer
Water Public
Architectural Style Contemporary
Level or Stories 3
Additional Building Above Grade, Below Grade
New Construction N
Schools
Elementary Schools North Smyrna
Middle Schools Smyrna
High Schools Smyrna
School District Smyrna
Others
Pets Allowed N
Senior Community No
Tax ID DC-17-00920-06-1700-000
Ownership Other
SqFt Source Assessor

Learn More About LPT Realty
Realtor | License ID: 658929



