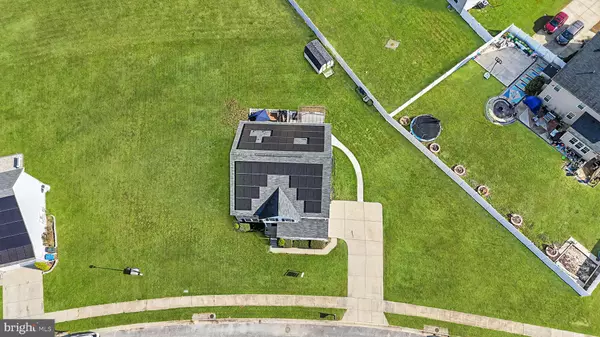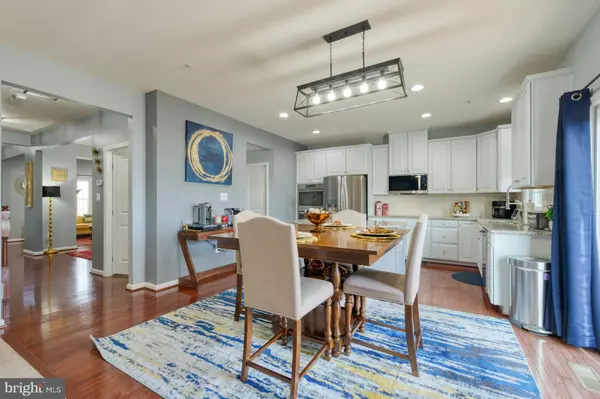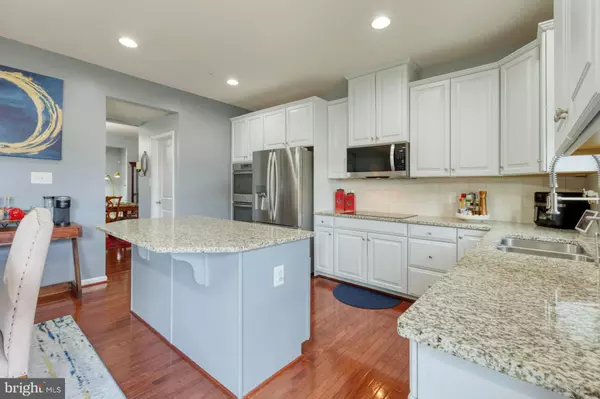
4 Beds
4 Baths
4,222 SqFt
4 Beds
4 Baths
4,222 SqFt
Key Details
Property Type Single Family Home
Sub Type Detached
Listing Status Active
Purchase Type For Sale
Square Footage 4,222 sqft
Price per Sqft $170
Subdivision Agricopia
MLS Listing ID MDCH2037626
Style Colonial
Bedrooms 4
Full Baths 3
Half Baths 1
HOA Fees $300/ann
HOA Y/N Y
Abv Grd Liv Area 3,133
Originating Board BRIGHT
Year Built 2015
Annual Tax Amount $7,872
Tax Year 2024
Lot Size 0.490 Acres
Acres 0.49
Property Description
The main level boasts an inviting layout, complete with a dedicated office for remote work or study. The fully finished basement offers endless possibilities, including a recreation room, a bonus area for a workshop, boutique, or theater, and a full shower bathroom. With its own entrance, this space is perfect for extended family, older children, or even a house-hacking opportunity.
The backyard is an entertainer's dream, featuring a large deck, a TV case for outdoor entertainment, and a concrete patio with a pergola. The spacious lawn is perfect for play, while the long driveway and ample street parking ensure there’s always room for guests.
This home is as practical as it is beautiful, with fully owned solar panels to significantly reduce your electricity costs and a privately owned propane tank that fuels a cozy fireplace for those chilly winter nights. These features help keep your living expenses low without compromising on comfort.
Located just minutes from major roads like Rt. 301 and close to shopping, dining, and top-rated schools, this home combines convenience with tranquility. Whether you’re commuting, running errands, or looking for entertainment, everything is within easy reach.
Don’t miss the chance to make this exceptional home yours. Schedule a showing today and experience the perfect blend of comfort, efficiency, and versatility at 120 Wheatfield Dr.
Location
State MD
County Charles
Zoning R-10
Rooms
Other Rooms Living Room, Dining Room, Primary Bedroom, Bedroom 2, Bedroom 3, Bedroom 4, Kitchen, Family Room, Breakfast Room, Loft, Office, Recreation Room, Workshop, Bathroom 2, Bonus Room, Primary Bathroom, Half Bath
Basement Full, Fully Finished
Interior
Interior Features Primary Bath(s), Bathroom - Soaking Tub, Bathroom - Walk-In Shower, Carpet, Ceiling Fan(s), Dining Area, Family Room Off Kitchen, Formal/Separate Dining Room, Kitchen - Island, Pantry, Recessed Lighting, Walk-in Closet(s), Wood Floors
Hot Water Electric
Heating Heat Pump - Electric BackUp
Cooling Energy Star Cooling System
Flooring Carpet, Hardwood
Fireplaces Number 1
Fireplaces Type Gas/Propane
Inclusions Pergola, TV Case On Deck (Case Only)
Equipment Built-In Microwave, Cooktop, Dishwasher, Dryer, Exhaust Fan, Refrigerator, Disposal, Oven - Double, Oven - Wall, Stainless Steel Appliances, Washer, Washer - Front Loading, Water Heater, Dryer - Front Loading
Fireplace Y
Appliance Built-In Microwave, Cooktop, Dishwasher, Dryer, Exhaust Fan, Refrigerator, Disposal, Oven - Double, Oven - Wall, Stainless Steel Appliances, Washer, Washer - Front Loading, Water Heater, Dryer - Front Loading
Heat Source Electric
Laundry Upper Floor
Exterior
Parking Features Garage - Side Entry
Garage Spaces 6.0
Utilities Available Cable TV Available, Propane
Water Access N
Accessibility None
Attached Garage 2
Total Parking Spaces 6
Garage Y
Building
Story 3
Foundation Concrete Perimeter
Sewer Public Sewer
Water Public
Architectural Style Colonial
Level or Stories 3
Additional Building Above Grade, Below Grade
Structure Type Dry Wall
New Construction N
Schools
High Schools La Plata
School District Charles County Public Schools
Others
Pets Allowed Y
Senior Community No
Tax ID 0901089838
Ownership Fee Simple
SqFt Source Assessor
Acceptable Financing Cash, Conventional, FHA, VA
Listing Terms Cash, Conventional, FHA, VA
Financing Cash,Conventional,FHA,VA
Special Listing Condition Standard
Pets Allowed No Pet Restrictions

Learn More About LPT Realty

Realtor | License ID: 658929







