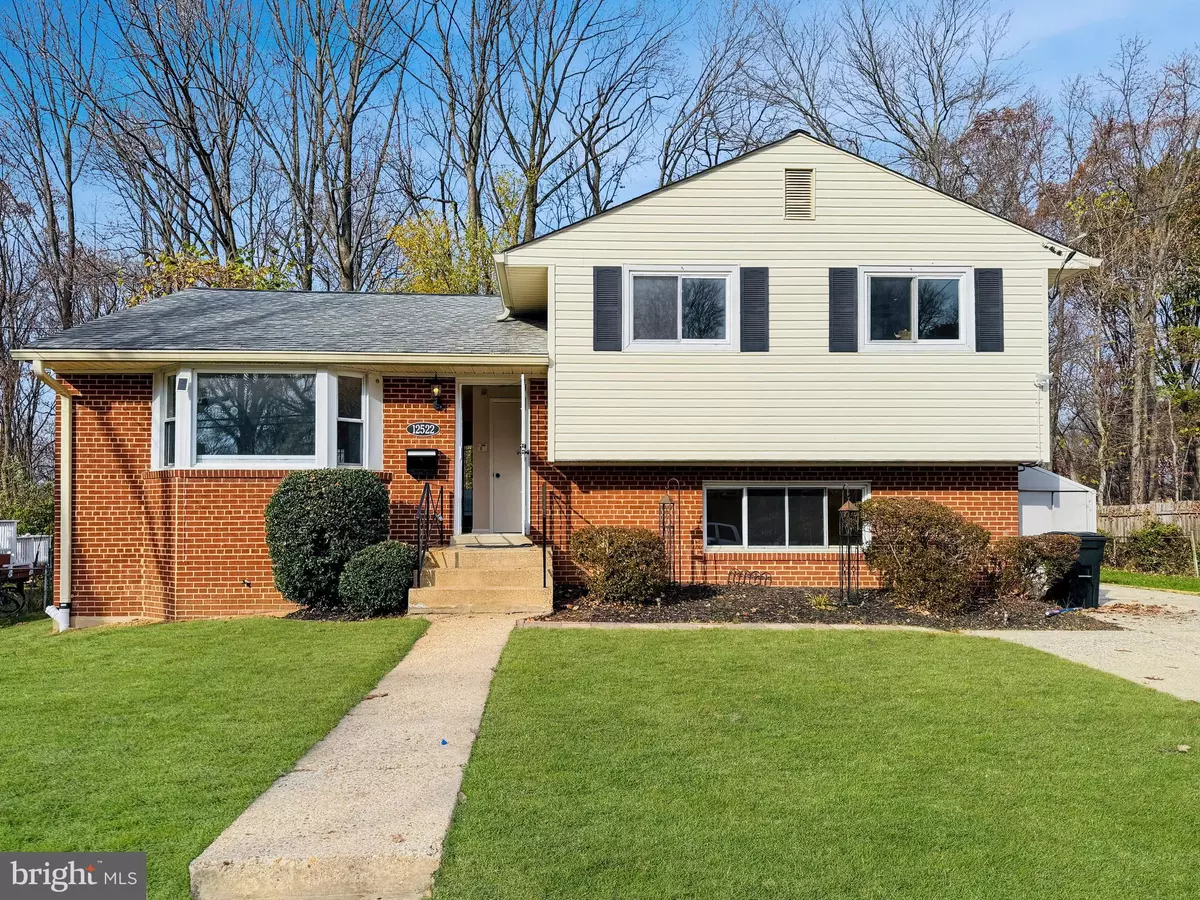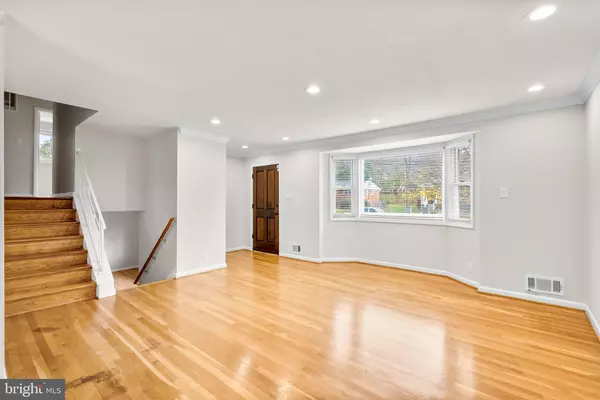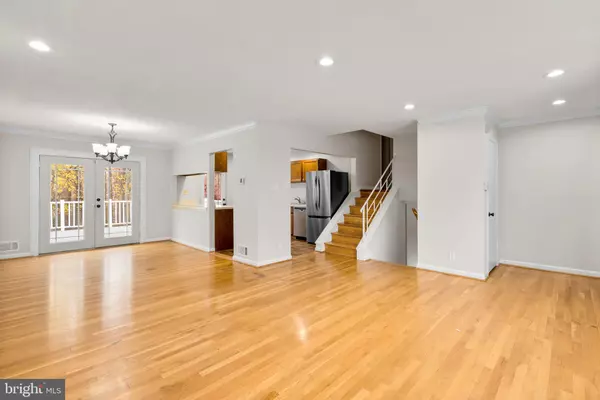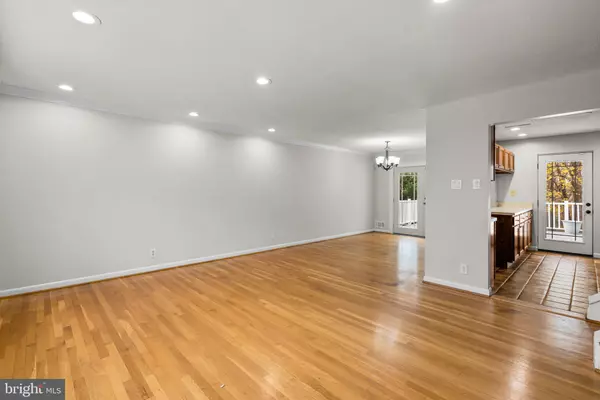
3 Beds
3 Baths
2,206 SqFt
3 Beds
3 Baths
2,206 SqFt
Key Details
Property Type Single Family Home
Sub Type Detached
Listing Status Active
Purchase Type For Rent
Square Footage 2,206 sqft
Subdivision Stoneybrook Estates
MLS Listing ID MDMC2156528
Style Split Level
Bedrooms 3
Full Baths 3
HOA Y/N N
Abv Grd Liv Area 1,806
Originating Board BRIGHT
Year Built 1959
Lot Size 7,078 Sqft
Acres 0.16
Property Description
--The Neighborhood--
Stoneybrook Estates is a charming, highly sought-after residential community nestled in the heart of Silver Spring, MD. Known for its serene suburban atmosphere and prime location, this neighborhood offers a perfect blend of peaceful living and modern convenience. The neighborhood is surrounded by parks, green spaces, and trails, offering residents easy access to outdoor recreation. Nearby Sligo Creek Park and Greenbelt Park provide walking and biking paths, making it easy to enjoy nature right at your doorstep.
--The Location--
Stoneybrook Estates is ideally located for those who need easy access to major transportation routes. Commuters benefit from close proximity to the Capital Beltway (I-495), Georgia Avenue, and the Silver Spring Metro station, allowing quick access to downtown DC, Bethesda, and the surrounding areas.
—Lease Terms—
*60 application fee required per person over the age of 18
*A 1-month security deposit is required
*Min 12-month lease
*Tenant responsible for water, electric, and gas
*Tenant is responsible for cable and internet
*Pets are not accepted
*Renters insurance required
*Tenant is responsible for landscaping and lawncare
*Professionally managed by AW Manage
Location
State MD
County Montgomery
Zoning R60
Rooms
Other Rooms Living Room, Dining Room, Primary Bedroom, Bedroom 2, Bedroom 3, Kitchen, Family Room, Laundry, Office, Recreation Room, Storage Room, Bathroom 2, Bathroom 3, Primary Bathroom
Basement Connecting Stairway, Daylight, Partial, Fully Finished
Interior
Interior Features Bathroom - Jetted Tub, Ceiling Fan(s), Combination Dining/Living, Crown Moldings, Dining Area, Floor Plan - Open, Kitchen - Galley, Primary Bath(s), Recessed Lighting, Wood Floors
Hot Water Natural Gas
Heating Forced Air
Cooling Central A/C
Flooring Solid Hardwood, Hardwood, Laminate Plank
Equipment Disposal, Dryer - Electric, Exhaust Fan, Icemaker, Oven/Range - Gas, Range Hood, Refrigerator, Stainless Steel Appliances, Washer, Water Heater
Furnishings No
Fireplace N
Window Features Vinyl Clad
Appliance Disposal, Dryer - Electric, Exhaust Fan, Icemaker, Oven/Range - Gas, Range Hood, Refrigerator, Stainless Steel Appliances, Washer, Water Heater
Heat Source Natural Gas
Laundry Dryer In Unit, Has Laundry, Lower Floor, Washer In Unit
Exterior
Exterior Feature Deck(s)
Garage Spaces 4.0
Fence Chain Link, Fully
Waterfront N
Water Access N
Roof Type Architectural Shingle
Accessibility None
Porch Deck(s)
Total Parking Spaces 4
Garage N
Building
Lot Description Backs - Parkland, Front Yard, Landscaping, Rear Yard
Story 4
Foundation Block
Sewer Public Sewer
Water Public
Architectural Style Split Level
Level or Stories 4
Additional Building Above Grade, Below Grade
New Construction N
Schools
Elementary Schools Sargent Shriver
High Schools Wheaton
School District Montgomery County Public Schools
Others
Pets Allowed N
Senior Community No
Tax ID 161301342388
Ownership Other
SqFt Source Assessor
Miscellaneous Trash Removal
Security Features Carbon Monoxide Detector(s),Smoke Detector
Horse Property N

Learn More About LPT Realty

Realtor | License ID: 658929







