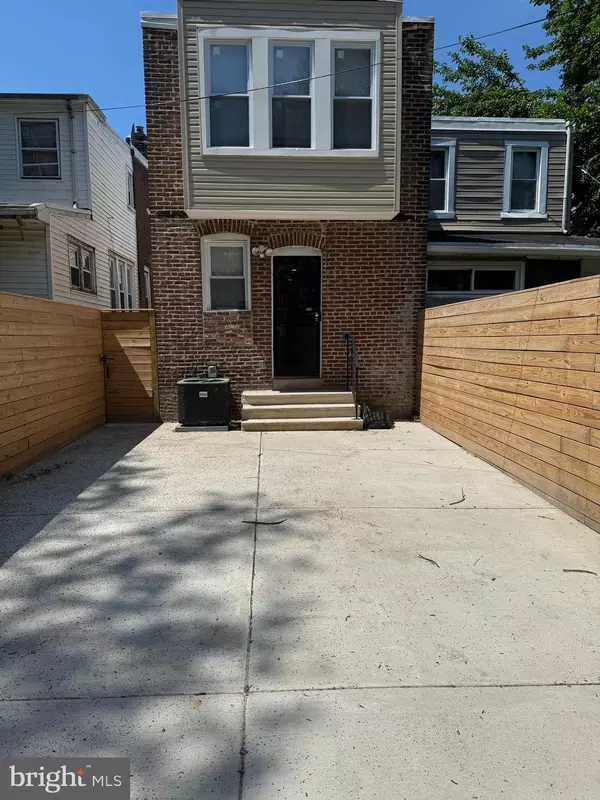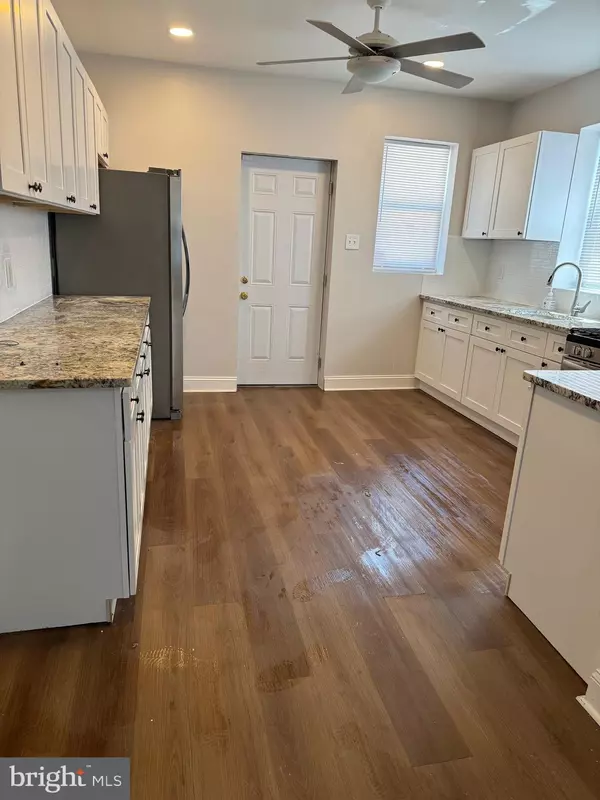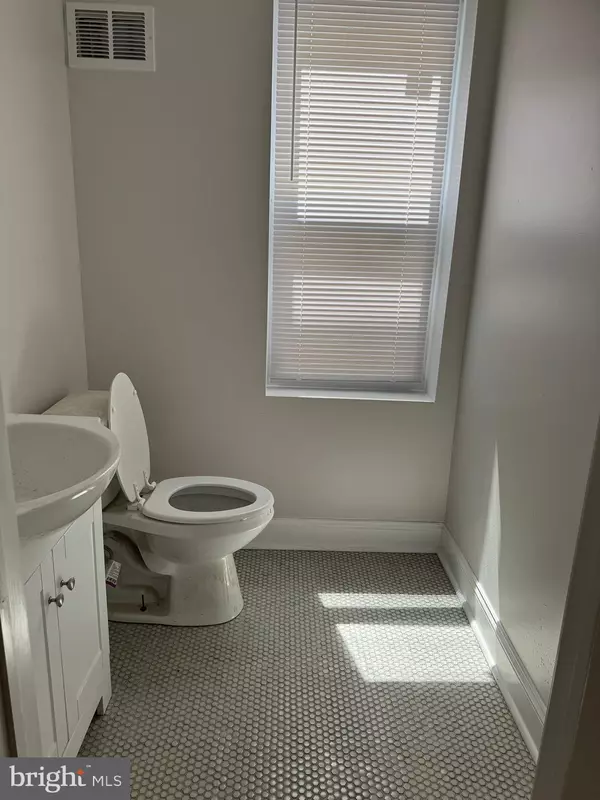3 Beds
2 Baths
1,526 SqFt
3 Beds
2 Baths
1,526 SqFt
Key Details
Property Type Single Family Home, Townhouse
Sub Type Twin/Semi-Detached
Listing Status Pending
Purchase Type For Sale
Square Footage 1,526 sqft
Price per Sqft $121
Subdivision Chester City
MLS Listing ID PADE2079752
Style Straight Thru,Traditional
Bedrooms 3
Full Baths 1
Half Baths 1
HOA Y/N N
Abv Grd Liv Area 1,526
Originating Board BRIGHT
Year Built 1910
Annual Tax Amount $1,200
Tax Year 2024
Lot Size 1,742 Sqft
Acres 0.04
Lot Dimensions 18.00 x 100.00
Property Description
Location
State PA
County Delaware
Area City Of Chester (10449)
Zoning R10
Rooms
Basement Daylight, Partial, Full, Improved, Poured Concrete, Windows
Main Level Bedrooms 3
Interior
Interior Features Ceiling Fan(s), Dining Area, Floor Plan - Open, Kitchen - Eat-In, Recessed Lighting, Bathroom - Soaking Tub, Bathroom - Tub Shower
Hot Water Natural Gas
Heating Central
Cooling Central A/C
Inclusions all appliances
Equipment Built-In Microwave, Disposal, Dryer - Front Loading, Dryer - Gas, Energy Efficient Appliances, ENERGY STAR Clothes Washer, ENERGY STAR Refrigerator, Icemaker, Oven - Single, Oven/Range - Gas, Oven - Self Cleaning, Range Hood, Stainless Steel Appliances, Six Burner Stove, Washer - Front Loading, Washer/Dryer Stacked
Fireplace N
Window Features Replacement
Appliance Built-In Microwave, Disposal, Dryer - Front Loading, Dryer - Gas, Energy Efficient Appliances, ENERGY STAR Clothes Washer, ENERGY STAR Refrigerator, Icemaker, Oven - Single, Oven/Range - Gas, Oven - Self Cleaning, Range Hood, Stainless Steel Appliances, Six Burner Stove, Washer - Front Loading, Washer/Dryer Stacked
Heat Source Natural Gas
Laundry Upper Floor
Exterior
Fence Wood
Water Access N
Roof Type Rubber
Accessibility None
Garage N
Building
Story 2
Foundation Permanent
Sewer Public Sewer
Water Public
Architectural Style Straight Thru, Traditional
Level or Stories 2
Additional Building Above Grade, Below Grade
New Construction N
Schools
School District Chester-Upland
Others
Senior Community No
Tax ID 49-06-00286-00
Ownership Fee Simple
SqFt Source Assessor
Security Features Security System,Smoke Detector
Acceptable Financing Conventional, FHA, Cash, VA
Listing Terms Conventional, FHA, Cash, VA
Financing Conventional,FHA,Cash,VA
Special Listing Condition Standard

Learn More About LPT Realty
Realtor | License ID: 658929







