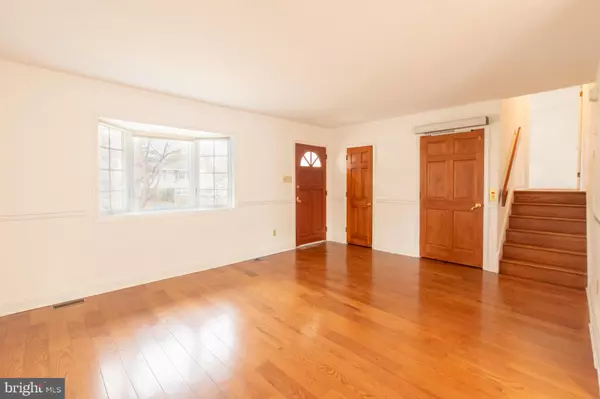2 Beds
2 Baths
1,460 SqFt
2 Beds
2 Baths
1,460 SqFt
Key Details
Property Type Single Family Home
Sub Type Detached
Listing Status Active
Purchase Type For Sale
Square Footage 1,460 sqft
Price per Sqft $325
Subdivision None Available
MLS Listing ID PADE2079638
Style Bi-level
Bedrooms 2
Full Baths 1
Half Baths 1
HOA Y/N N
Abv Grd Liv Area 1,460
Originating Board BRIGHT
Year Built 1957
Annual Tax Amount $9,896
Tax Year 2023
Lot Size 9,583 Sqft
Acres 0.22
Lot Dimensions 80.00 x 137.00
Property Description
Inside, you'll find a spacious updated kitchen with sleek granite countertops, perfect for cooking and entertaining. The large family room addition at the back of the house offers vaulted ceilings and an abundance of windows, filling the space with natural light and providing a warm, open atmosphere. The 2 bedrooms and full bathroom are located on the upper floor, providing a quiet and private retreat. The upper attic space could provide expansion opportunities.
The flat, fully fenced backyard offers privacy and plenty of space for outdoor enjoyment, ideal for relaxation or gardening. Although this home was originally a 3-bedroom, the 3rd bedroom was removed to make room for the elevator, giving you even more space and flexibility. On the lower level the small nook next to the elevator offers potential for an in home office or reading nook. The remaining portion of the 3rd bedroom offers additional closet storage space. This home provides a unique opportunity for those who need thoughtful design with accessibility in mind, and it’s perfectly suited for anyone seeking a comfortable and functional living space. Schedule your showing today!
Location
State PA
County Delaware
Area Nether Providence Twp (10434)
Zoning RESIDENTIAL
Interior
Interior Features Bathroom - Walk-In Shower, Elevator, Walk-in Closet(s), Wood Floors, Carpet
Hot Water Natural Gas
Heating Forced Air
Cooling Central A/C
Flooring Carpet, Hardwood, Ceramic Tile
Equipment Dishwasher, Oven/Range - Electric, Refrigerator
Fireplace N
Appliance Dishwasher, Oven/Range - Electric, Refrigerator
Heat Source Natural Gas
Exterior
Parking Features Garage - Front Entry, Garage Door Opener, Inside Access
Garage Spaces 2.0
Water Access N
Accessibility Elevator, Grab Bars Mod, Roll-in Shower
Attached Garage 1
Total Parking Spaces 2
Garage Y
Building
Story 1.5
Foundation Block
Sewer Public Sewer
Water Public
Architectural Style Bi-level
Level or Stories 1.5
Additional Building Above Grade, Below Grade
New Construction N
Schools
High Schools Strath Haven
School District Wallingford-Swarthmore
Others
Senior Community No
Tax ID 34-00-03016-00
Ownership Fee Simple
SqFt Source Assessor
Acceptable Financing Cash, Conventional, FHA, VA
Listing Terms Cash, Conventional, FHA, VA
Financing Cash,Conventional,FHA,VA
Special Listing Condition Standard

Learn More About LPT Realty
Realtor | License ID: 658929







