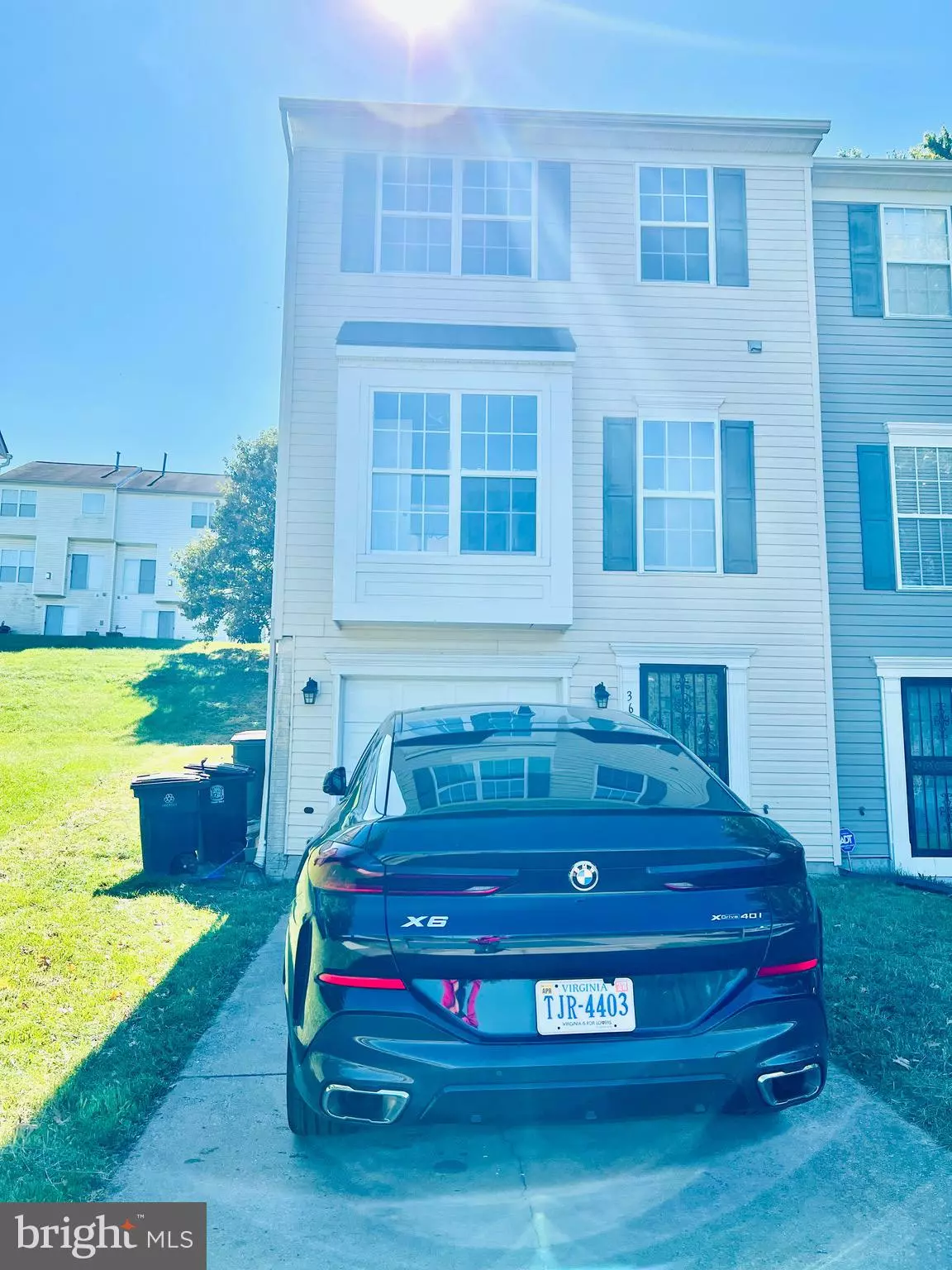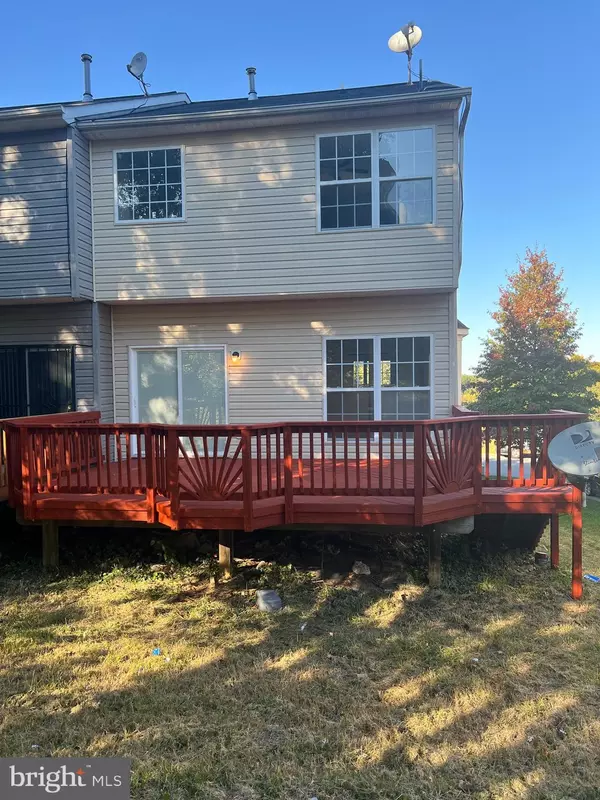3 Beds
4 Baths
1,428 SqFt
3 Beds
4 Baths
1,428 SqFt
Key Details
Property Type Single Family Home, Townhouse
Sub Type Twin/Semi-Detached
Listing Status Active
Purchase Type For Sale
Square Footage 1,428 sqft
Price per Sqft $279
Subdivision None Available
MLS Listing ID MDPG2128512
Style Side-by-Side
Bedrooms 3
Full Baths 2
Half Baths 2
HOA Y/N N
Abv Grd Liv Area 1,428
Originating Board BRIGHT
Year Built 2004
Annual Tax Amount $4,837
Tax Year 2024
Lot Size 3,767 Sqft
Acres 0.09
Property Description
Step outside to enjoy the brand new deck, an ideal space for entertaining friends or relaxing in the fresh air. The finished basement offers additional living space, perfect for a family room, home office, or play area.
This home has been thoughtfully updated with new HVAC for year-round comfort and new windows that enhance both energy efficiency and natural light. The bathrooms have been fully renovated with modern finishes, and the kitchen features brand new appliances, making it a chef's dream. New flooring throughout adds a fresh, contemporary touch to the entire home.
With its perfect blend of style and functionality, 3655 Dixon St is ready to welcome you home to a lifestyle of comfort and convenience! Don't miss the opportunity to make this fabulous property your own!
Location
State MD
County Prince Georges
Zoning RSFA
Rooms
Basement Other
Main Level Bedrooms 3
Interior
Hot Water Natural Gas
Cooling Central A/C
Fireplace N
Heat Source Natural Gas
Exterior
Parking Features Garage Door Opener
Garage Spaces 1.0
Water Access N
Accessibility Other
Attached Garage 1
Total Parking Spaces 1
Garage Y
Building
Story 2
Foundation Other
Sewer Public Sewer
Water Public
Architectural Style Side-by-Side
Level or Stories 2
Additional Building Above Grade, Below Grade
New Construction N
Schools
School District Prince George'S County Public Schools
Others
Senior Community No
Tax ID 17123341559
Ownership Fee Simple
SqFt Source Assessor
Acceptable Financing Conventional, Seller Financing, FHA, Cash, USDA
Listing Terms Conventional, Seller Financing, FHA, Cash, USDA
Financing Conventional,Seller Financing,FHA,Cash,USDA
Special Listing Condition Standard

Learn More About LPT Realty
Realtor | License ID: 658929







