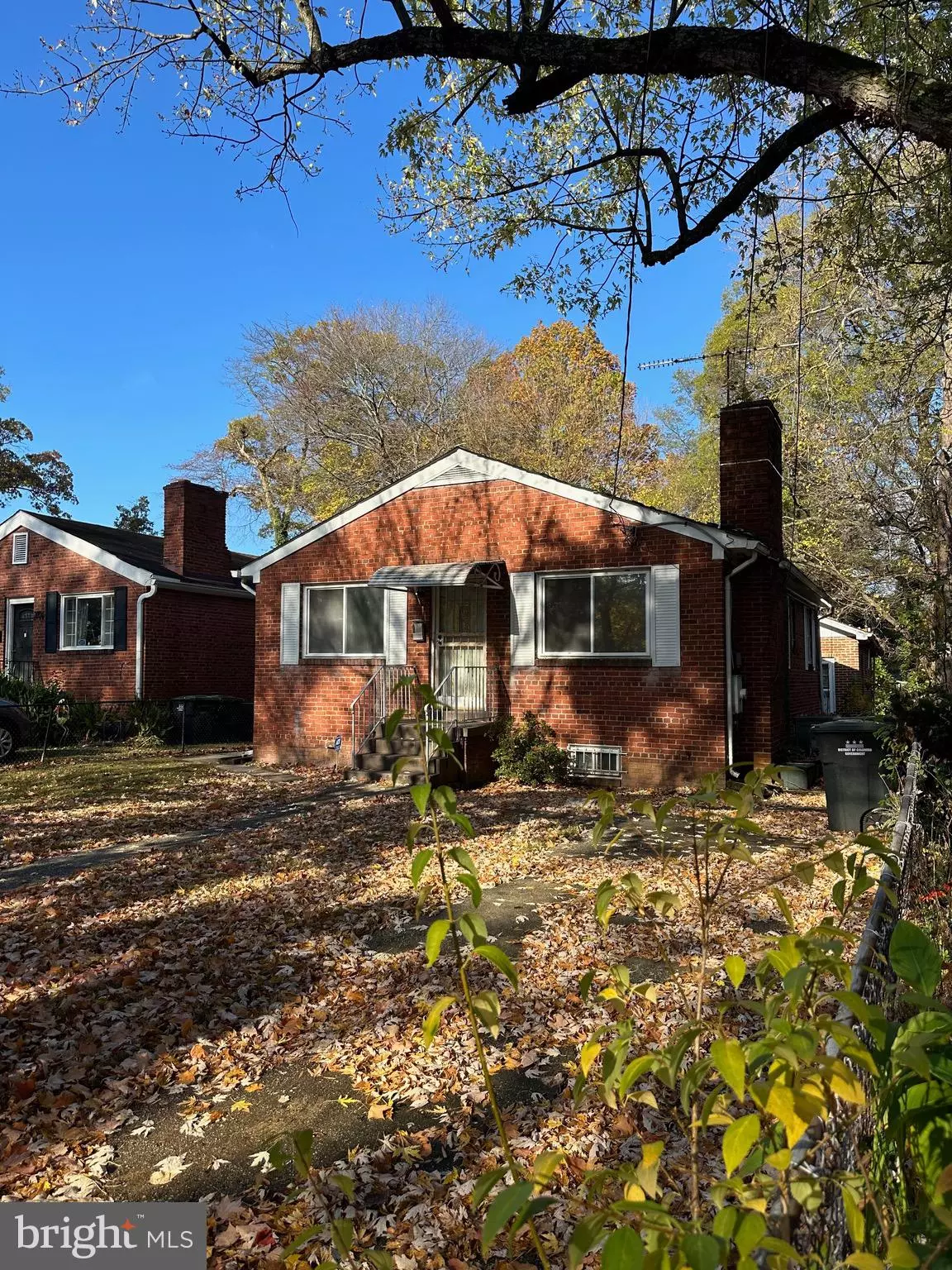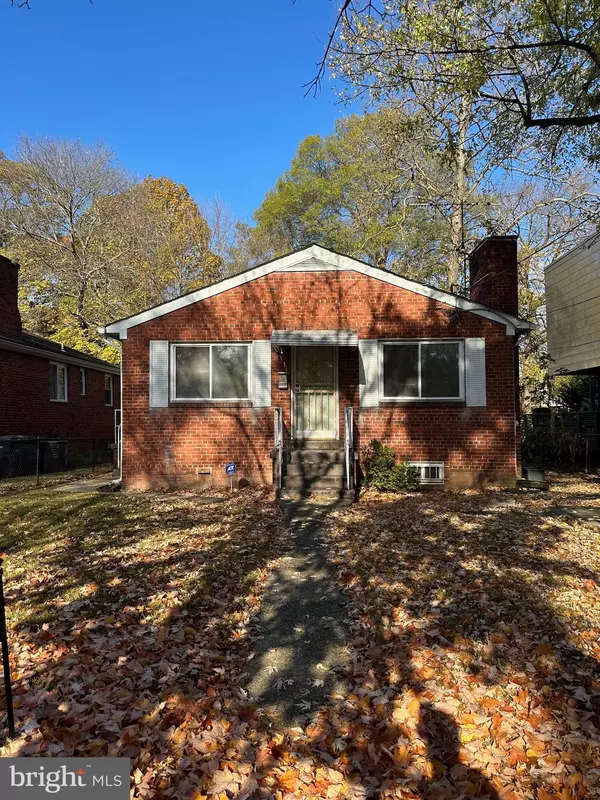
3 Beds
2 Baths
1,404 SqFt
3 Beds
2 Baths
1,404 SqFt
Key Details
Property Type Single Family Home
Sub Type Detached
Listing Status Pending
Purchase Type For Sale
Square Footage 1,404 sqft
Price per Sqft $299
Subdivision Woodridge
MLS Listing ID DCDC2168046
Style Ranch/Rambler
Bedrooms 3
Full Baths 1
Half Baths 1
HOA Y/N N
Abv Grd Liv Area 936
Originating Board BRIGHT
Year Built 1955
Annual Tax Amount $3,928
Tax Year 2023
Lot Size 6,931 Sqft
Acres 0.16
Property Description
Welcome to 3110 Elm St NE, a unique property in the Woodbridge neighborhood with incredible potential. This home features a separate accessory dwelling unit (ADU) with its own full kitchen and bathroom, making it an ideal space for rental income or multi-generational living. The main home also offers a basement with a separate entrance, perfect for converting into an english basement. While the property requires updates and renovations, it comes with valuable amenities, including a private driveway, a spacious backyard, and a welcoming community. This is an excellent opportunity for buyers looking to customize a property with built-in investment potential.
Location
State DC
County Washington
Zoning R1B
Rooms
Other Rooms Family Room, Utility Room
Basement Outside Entrance, Fully Finished
Main Level Bedrooms 3
Interior
Interior Features Kitchen - Galley, Dining Area, 2nd Kitchen, Floor Plan - Open
Hot Water Natural Gas
Heating Forced Air
Cooling Central A/C
Fireplaces Number 1
Equipment Cooktop, Dishwasher, Disposal, Dryer, Exhaust Fan, Extra Refrigerator/Freezer, Icemaker, Oven/Range - Gas, Range Hood, Washer
Fireplace Y
Window Features Double Pane,Storm
Appliance Cooktop, Dishwasher, Disposal, Dryer, Exhaust Fan, Extra Refrigerator/Freezer, Icemaker, Oven/Range - Gas, Range Hood, Washer
Heat Source Natural Gas
Exterior
Fence Fully
Amenities Available None
Waterfront N
Water Access N
Accessibility None
Garage N
Building
Story 2
Foundation Other
Sewer Public Sewer
Water Public
Architectural Style Ranch/Rambler
Level or Stories 2
Additional Building Above Grade, Below Grade
Structure Type Plaster Walls
New Construction N
Schools
School District District Of Columbia Public Schools
Others
HOA Fee Include None
Senior Community No
Tax ID 4323//0803
Ownership Fee Simple
SqFt Source Assessor
Special Listing Condition Standard

Learn More About LPT Realty

Realtor | License ID: 658929







