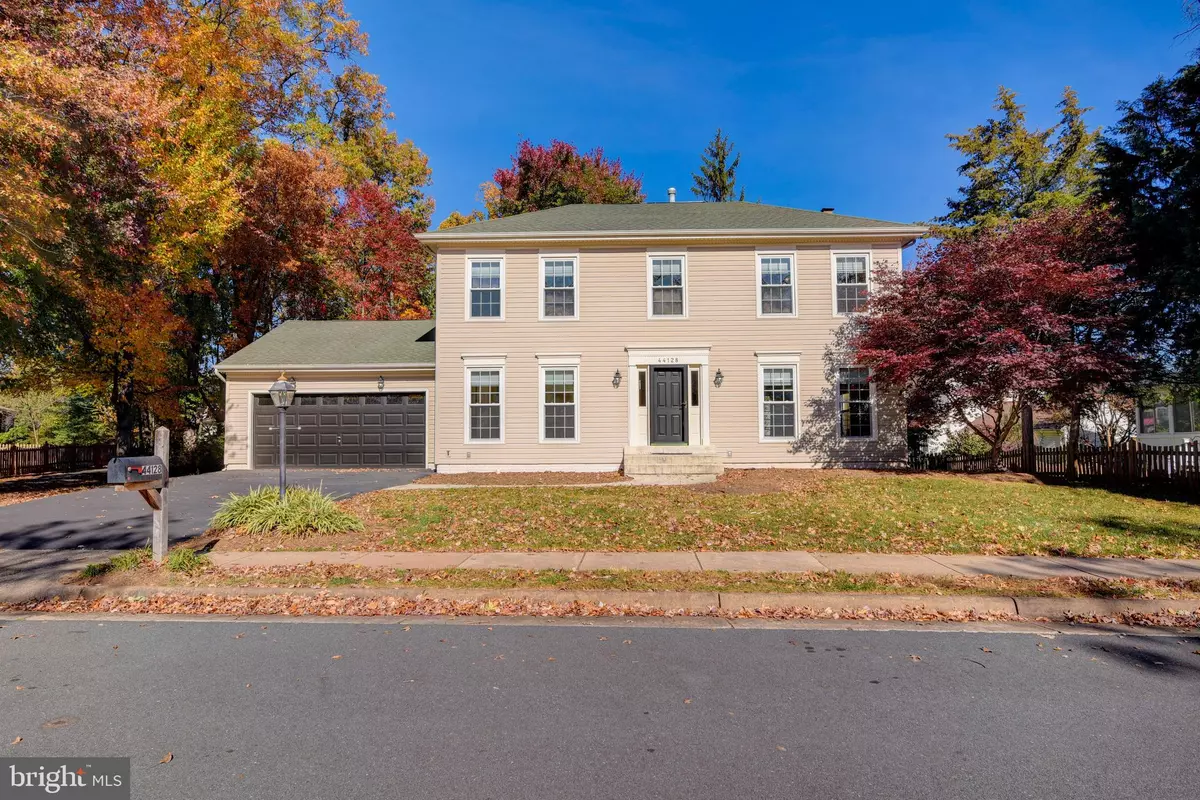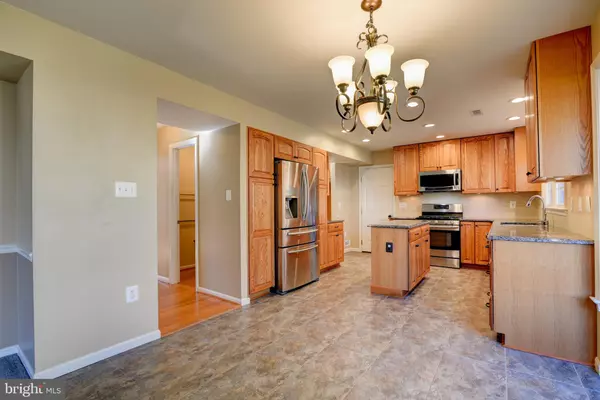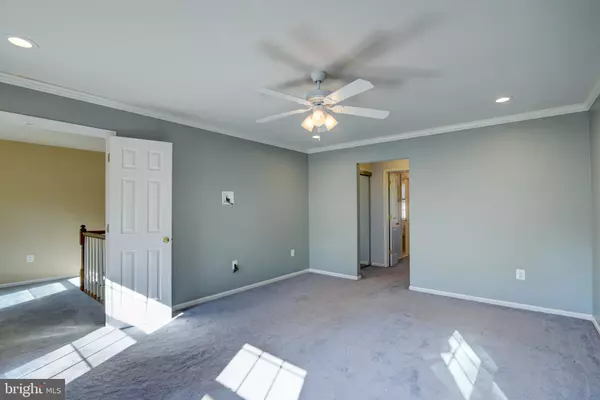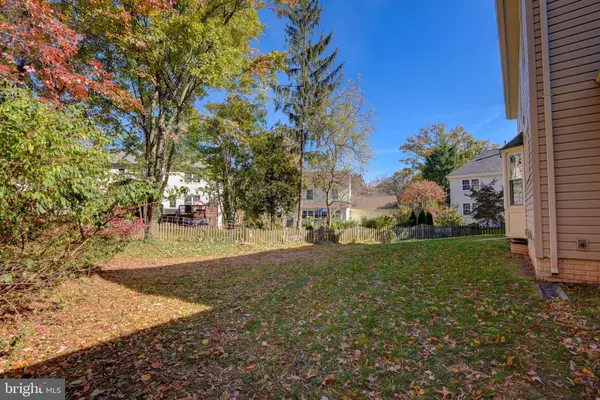
4 Beds
4 Baths
3,444 SqFt
4 Beds
4 Baths
3,444 SqFt
Key Details
Property Type Single Family Home
Sub Type Detached
Listing Status Active
Purchase Type For Rent
Square Footage 3,444 sqft
Subdivision Ashburn Village
MLS Listing ID VALO2082522
Style Colonial
Bedrooms 4
Full Baths 3
Half Baths 1
HOA Y/N Y
Abv Grd Liv Area 2,304
Originating Board BRIGHT
Year Built 1988
Lot Size 9,583 Sqft
Acres 0.22
Property Description
Step inside and be greeted by the beautiful hardwood foyer, spacious formal & living spaces, nicely sized bedrooms, and a fantastic fenced back yard. The recently upgraded kitchen is a true highlight, with stainless steel appliances, gas cooking, granite countertops, island, and plenty of storage and counterspace for all your culinary delights.
Upstairs, is the spacious primary suite with a walk-in closet and an en-suite bath featuring a dual vanity, soaking tub, and separate shower. The 3 additional bedrooms and an updated full bath round out the upper level.
The lower level offers a cozy recreation room with wet bar perfect for movie nights; a craft room with lots of storage, and a game room. The two-car garage provides added convenience and storage space, and there is plenty of parking on driveway and street parking is allowed.
Ditch your gym payment! As a resident of Ashburn Village, you'll have access to amazing aray of amenities, including 3 outdoor pools, an indoor pool, tennis courts, walk/jog trails, tot lots, volleyball & basketball courts, & lakes. The community Sports Pavilion is the largest community facility in Virginia and includes more than 32,000 square feet of indoor and outdoor space, featuring a wide range of fitness equipment and classes, aquatics, various racquet sports, a full gym, and pickleball.
Don't miss out on this exceptional opportunity to live in one of Northern Virginia's most desirable neighborhoods.
Location
State VA
County Loudoun
Zoning PDH4
Direction South
Rooms
Other Rooms Living Room, Dining Room, Primary Bedroom, Bedroom 2, Bedroom 3, Bedroom 4, Kitchen, Game Room, Family Room, Laundry, Other, Recreation Room, Bathroom 3, Primary Bathroom, Full Bath
Basement Fully Finished, Heated, Improved, Sump Pump
Interior
Interior Features Combination Dining/Living, Dining Area, Kitchen - Eat-In, Bar, Bathroom - Soaking Tub, Bathroom - Walk-In Shower, Breakfast Area, Built-Ins, Carpet, Ceiling Fan(s), Chair Railings, Crown Moldings, Floor Plan - Traditional, Pantry, Upgraded Countertops, Walk-in Closet(s), Wet/Dry Bar, Wood Floors
Hot Water Natural Gas
Heating Forced Air
Cooling Central A/C
Flooring Carpet, Ceramic Tile, Hardwood
Fireplaces Number 1
Equipment Built-In Microwave, Dishwasher, Disposal, Dryer, Exhaust Fan, Oven - Single, Oven/Range - Gas, Refrigerator, Stainless Steel Appliances, Washer, Water Heater
Furnishings No
Fireplace Y
Window Features Double Pane
Appliance Built-In Microwave, Dishwasher, Disposal, Dryer, Exhaust Fan, Oven - Single, Oven/Range - Gas, Refrigerator, Stainless Steel Appliances, Washer, Water Heater
Heat Source Natural Gas
Laundry Main Floor, Has Laundry
Exterior
Parking Features Garage - Front Entry, Garage Door Opener
Garage Spaces 2.0
Fence Rear
Utilities Available Under Ground
Amenities Available Recreational Center, Exercise Room, Fitness Center, Baseball Field, Basketball Courts, Bike Trail, Boat Ramp, Common Grounds, Jog/Walk Path, Lake, Meeting Room, Picnic Area, Pool - Indoor, Racquet Ball, Soccer Field, Tennis Courts, Tot Lots/Playground, Volleyball Courts
Water Access N
View Trees/Woods
Roof Type Shingle
Accessibility None
Attached Garage 2
Total Parking Spaces 2
Garage Y
Building
Lot Description Adjoins - Open Space, Backs to Trees, Front Yard, Rear Yard
Story 3
Foundation Concrete Perimeter
Sewer Public Sewer
Water Public
Architectural Style Colonial
Level or Stories 3
Additional Building Above Grade, Below Grade
New Construction N
Schools
Elementary Schools Ashburn
Middle Schools Farmwell Station
High Schools Broad Run
School District Loudoun County Public Schools
Others
Pets Allowed Y
HOA Fee Include Common Area Maintenance,Fiber Optics Available,Health Club,Pool(s),Recreation Facility,Taxes,Trash
Senior Community No
Tax ID 084203243000
Ownership Other
SqFt Source Assessor
Miscellaneous Community Center,Common Area Maintenance,HOA/Condo Fee,Recreation Facility,Taxes,Trash Removal
Pets Allowed Dogs OK, Case by Case Basis, Pet Addendum/Deposit

Learn More About LPT Realty

Realtor | License ID: 658929







