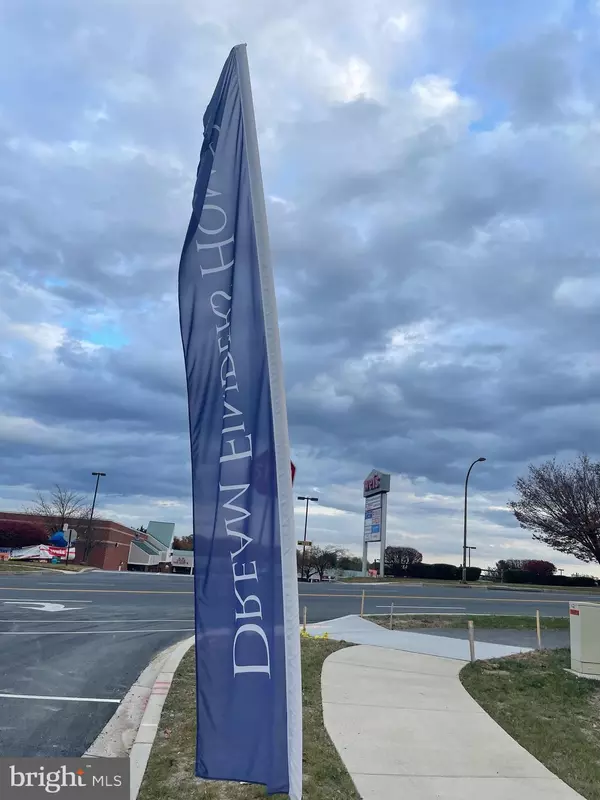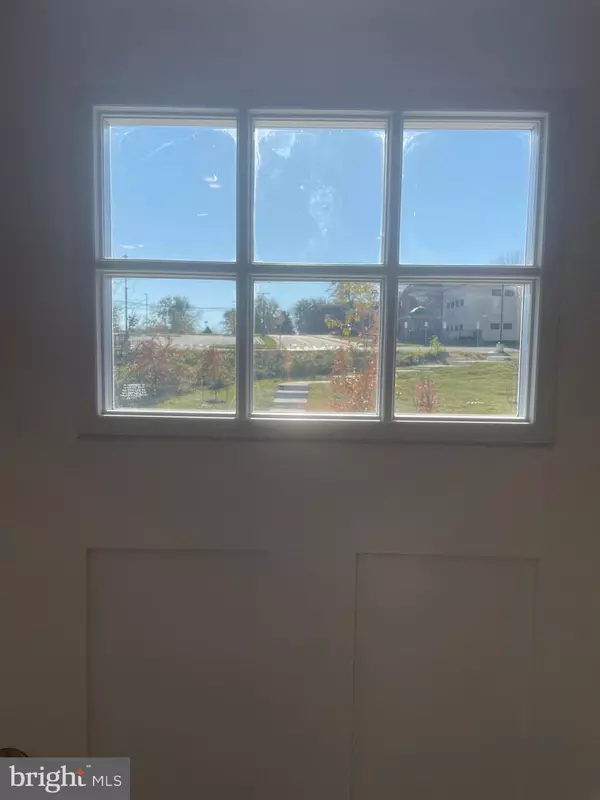3 Beds
4 Baths
2,198 SqFt
3 Beds
4 Baths
2,198 SqFt
Key Details
Property Type Townhouse
Sub Type End of Row/Townhouse
Listing Status Active
Purchase Type For Rent
Square Footage 2,198 sqft
Subdivision Reserve At Damascus
MLS Listing ID MDMC2154642
Style Contemporary
Bedrooms 3
Full Baths 3
Half Baths 1
HOA Fees $110/mo
HOA Y/N Y
Abv Grd Liv Area 1,848
Originating Board BRIGHT
Year Built 2024
Lot Size 1,780 Sqft
Acres 0.04
Lot Dimensions 0.00 x 0.00
Property Description
Magnificent- new end-unit townhome built in 2024, Experience unparalleled luxury in this breathtaking Sunlight-filled home. Overlooking acres of green space, this 3-level open floor plan townhome features
3 bedrooms, 3 full bathrooms, 1 half bathroom and 2 car garage. Grand living yet comfortable with over 2,000 square feet. ENTRY-LEVEL ON STREET LEVEL, no walking upstairs with your groceries! you'll find a gourmet kitchen with a large island with plenty of soft-close cabinetry and white granite counter tops with stainless -steel appliances, living room, dining room for your entertainment and a powder room. The second level features a serene large primary bedroom with its en suite modern bathroom in addition to two spacious bedrooms, a full bathroom, and a laundry area. A sun-filled large recreation room with a full bathroom awaits the out-of-town visitor. In addition, a few of the features that are being presented with this offering: large windows, gorgeous hardwood floors with unparalleled finishes, recess lighting and 9-foot ceilings, window coverings.
ABSOLUTELY no smoking in the property. ==== Welcome to your dream rental property!
***Long lease preferable *** PLEASE FILL OUT THE RENT SPREE APPLICATION LINK
ttps://apply.link/8xnIkYg
TO ENSURE A SMOOTH PROCESS PLEASE INCLUDE IDs, 2 PAY STUBS AND A BANK STATEMENT SHOWING THE CASH TO CLOSE. THE LANDLORDS REQUIRED CREDIT SCORE IS 680 AND ABOVE. ALL OCCUPANTS 18 YEARS + MUST APPLY. Furthermore, tenants are responsible for THE MONTHLY HOA FEE OF $110- Don’t let this amazing opportunity slip away!!!
Location
State MD
County Montgomery
Zoning CRT
Direction North
Rooms
Basement Fully Finished
Main Level Bedrooms 3
Interior
Interior Features Bathroom - Walk-In Shower, Kitchen - Island, Sprinkler System, Walk-in Closet(s)
Hot Water Natural Gas, Instant Hot Water
Heating Energy Star Heating System, Heat Pump(s), Forced Air
Cooling Central A/C, Energy Star Cooling System, Programmable Thermostat, Heat Pump(s)
Flooring Hardwood
Equipment Built-In Range, Built-In Microwave, Cooktop - Down Draft, Dishwasher, Disposal, Dryer - Gas, Energy Efficient Appliances, ENERGY STAR Clothes Washer, ENERGY STAR Freezer, ENERGY STAR Refrigerator, ENERGY STAR Dishwasher, Icemaker, Instant Hot Water, Oven/Range - Gas, Stainless Steel Appliances, Washer
Fireplace N
Window Features ENERGY STAR Qualified
Appliance Built-In Range, Built-In Microwave, Cooktop - Down Draft, Dishwasher, Disposal, Dryer - Gas, Energy Efficient Appliances, ENERGY STAR Clothes Washer, ENERGY STAR Freezer, ENERGY STAR Refrigerator, ENERGY STAR Dishwasher, Icemaker, Instant Hot Water, Oven/Range - Gas, Stainless Steel Appliances, Washer
Heat Source Natural Gas, Electric
Exterior
Parking Features Garage - Rear Entry, Garage Door Opener, Oversized, Additional Storage Area
Garage Spaces 2.0
Utilities Available Natural Gas Available, Electric Available, Water Available, Sewer Available
Water Access N
View Trees/Woods
Roof Type Architectural Shingle
Accessibility 2+ Access Exits, Level Entry - Main
Attached Garage 2
Total Parking Spaces 2
Garage Y
Building
Story 3
Foundation Concrete Perimeter, Slab
Sewer Public Sewer
Water Public
Architectural Style Contemporary
Level or Stories 3
Additional Building Above Grade, Below Grade
Structure Type 9'+ Ceilings
New Construction Y
Schools
School District Montgomery County Public Schools
Others
Pets Allowed Y
Senior Community No
Tax ID 161203873675
Ownership Other
SqFt Source Assessor
Horse Property N
Pets Allowed Dogs OK, Case by Case Basis, Breed Restrictions, Number Limit, Pet Addendum/Deposit, Size/Weight Restriction

Learn More About LPT Realty
Realtor | License ID: 658929







