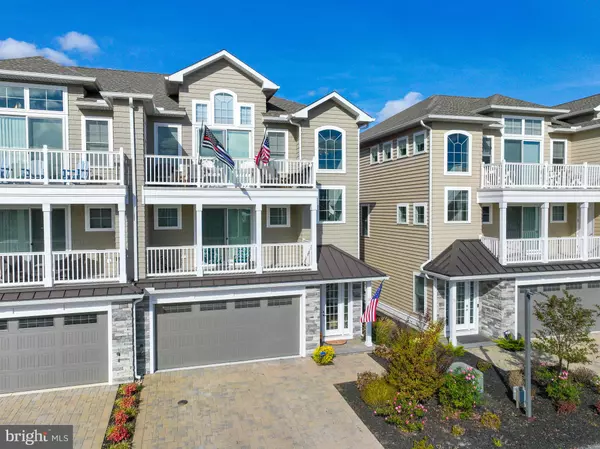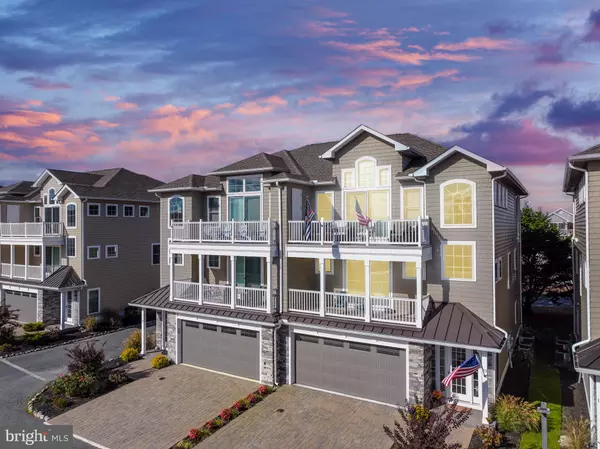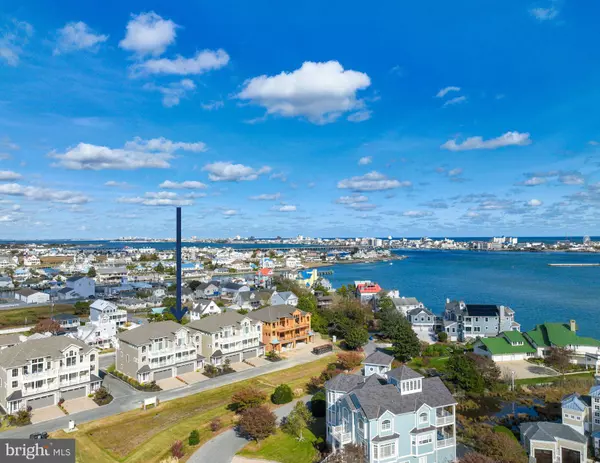4 Beds
5 Baths
3,130 SqFt
4 Beds
5 Baths
3,130 SqFt
Key Details
Property Type Condo
Sub Type Condo/Co-op
Listing Status Active
Purchase Type For Sale
Square Footage 3,130 sqft
Price per Sqft $506
Subdivision None Available
MLS Listing ID MDWO2026740
Style Coastal,Contemporary
Bedrooms 4
Full Baths 4
Half Baths 1
Condo Fees $2,000/qua
HOA Y/N N
Abv Grd Liv Area 3,130
Originating Board BRIGHT
Year Built 2022
Annual Tax Amount $7,408
Tax Year 2024
Lot Dimensions 0.00 x 0.00
Property Description
This meticulously crafted residence boasts an open-concept design with custom built-ins throughout, enhancing each space with style and functionality. The heart of the home, an island kitchen, is a chef’s delight with high-end appliances, ample prep space, and seamless flow into the living and dining areas – perfect for entertaining or unwinding after a day by the shore. Featuring four generously-sized bedrooms, each with a private ensuite bath, this home offers privacy and luxury for family and guests alike. A well-placed half bath off the kitchen and living room area adds extra convenience. The primary suite is a sanctuary with picturesque views and spa-like finishes.
Accessible by a private elevator, this townhome ensures ease of access to all levels, including the spacious two-car garage. Combining luxury, convenience, and timeless coastal charm, this property at The Plantations invites you to experience the finest in beachside living. Now is the time to "Invest In The Beach Lifestyle".
Location
State MD
County Worcester
Area West Ocean City (85)
Zoning R-1
Direction South
Rooms
Main Level Bedrooms 3
Interior
Interior Features Bathroom - Walk-In Shower, Ceiling Fan(s), Combination Kitchen/Living, Dining Area, Elevator, Floor Plan - Open, Kitchen - Island, Pantry, Sprinkler System, Walk-in Closet(s), Upgraded Countertops, Window Treatments
Hot Water Instant Hot Water
Heating Heat Pump - Electric BackUp
Cooling Ceiling Fan(s)
Flooring Carpet, Ceramic Tile, Luxury Vinyl Plank
Fireplaces Number 1
Fireplaces Type Gas/Propane, Mantel(s), Marble
Equipment Built-In Microwave, Dishwasher, Disposal, Dryer - Front Loading, Exhaust Fan, Oven/Range - Gas, Stainless Steel Appliances, Six Burner Stove, Washer, Water Heater - Tankless
Furnishings No
Fireplace Y
Window Features Double Hung,Double Pane,Energy Efficient,Screens,Transom
Appliance Built-In Microwave, Dishwasher, Disposal, Dryer - Front Loading, Exhaust Fan, Oven/Range - Gas, Stainless Steel Appliances, Six Burner Stove, Washer, Water Heater - Tankless
Heat Source Natural Gas
Exterior
Parking Features Garage Door Opener, Underground
Garage Spaces 4.0
Water Access N
View Bay, Ocean, Water
Roof Type Architectural Shingle
Accessibility Elevator
Attached Garage 2
Total Parking Spaces 4
Garage Y
Building
Story 3
Foundation Slab
Sewer Public Sewer
Water Public
Architectural Style Coastal, Contemporary
Level or Stories 3
Additional Building Above Grade, Below Grade
New Construction N
Schools
Elementary Schools Ocean City
Middle Schools Stephen Decatur
High Schools Stephen Decatur
School District Worcester County Public Schools
Others
Pets Allowed Y
Senior Community No
Tax ID 2410769698
Ownership Fee Simple
SqFt Source Estimated
Acceptable Financing Cash, VA, Conventional
Horse Property N
Listing Terms Cash, VA, Conventional
Financing Cash,VA,Conventional
Special Listing Condition Standard
Pets Allowed No Pet Restrictions

Learn More About LPT Realty
Realtor | License ID: 658929







