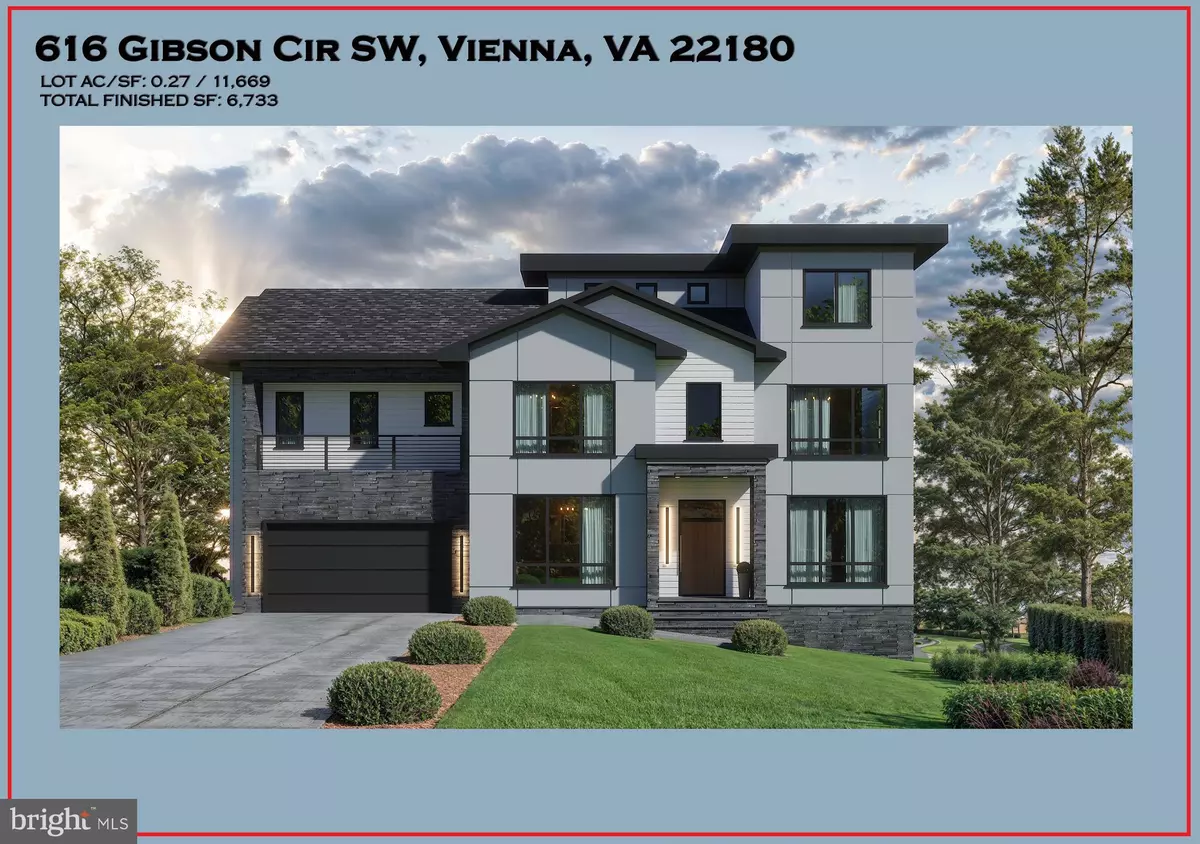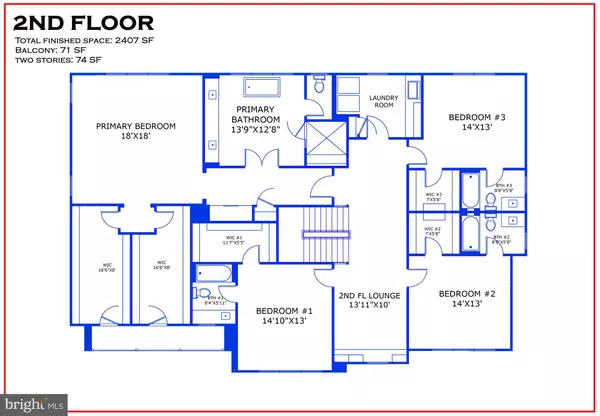6 Beds
8 Baths
6,835 SqFt
6 Beds
8 Baths
6,835 SqFt
Key Details
Property Type Single Family Home
Sub Type Detached
Listing Status Coming Soon
Purchase Type For Sale
Square Footage 6,835 sqft
Price per Sqft $348
Subdivision Vienna Woods
MLS Listing ID VAFX2204298
Style Craftsman,Contemporary
Bedrooms 6
Full Baths 6
Half Baths 2
HOA Y/N N
Abv Grd Liv Area 4,858
Originating Board BRIGHT
Annual Tax Amount $9,056
Tax Year 2024
Lot Size 0.268 Acres
Acres 0.27
Property Description
Experience a lifestyle of tranquility and sophistication in this magnificent .27-acre property, nestled within an exclusive cul-de-sac in Vienna. Crafted by AR Design Group, the home spans 6,845 sq ft, showcasing exceptional luxury and thoughtful design.
The upper level features a custom-built family lounge and four sun-drenched bedrooms, each complete with a walk-in closet and en-suite bath. Indulge in your private retreat within the master suite, boasting a spa-inspired bathroom and oversized windows that provide picturesque views of your secluded backyard.
The 3rd-level loft offers additional living space with a private bedroom, full bath, and lounge area that opens up to an expansive 300 sq ft rooftop terrace—ideal for morning coffee or evening stargazing.
On the lower level, you’ll find a state-of-the-art gym, a spacious recreation room, an entertainment area, and a second office or full bedroom suite, providing versatility for all your lifestyle needs.
With the opportunity to hand-select finishes and materials at AR Design Group’s exclusive 8,000-square-foot design center, your dream home can be customized to your exact specifications. Anticipated for completion in Summer 2025, this home offers a rare opportunity to create your perfect living space in one of Vienna’s most sought-after communities.
*********************** 3D Tour and Pictures are from builders past project *************************
Location
State VA
County Fairfax
Zoning 904
Rooms
Basement Daylight, Full, Connecting Stairway, Fully Finished, Full, Walkout Level
Interior
Hot Water Electric
Cooling Central A/C
Fireplaces Number 1
Fireplace Y
Heat Source Natural Gas
Exterior
Parking Features Garage - Front Entry
Garage Spaces 2.0
Water Access N
Accessibility None
Attached Garage 2
Total Parking Spaces 2
Garage Y
Building
Story 3
Foundation Concrete Perimeter
Sewer Public Sewer
Water Public
Architectural Style Craftsman, Contemporary
Level or Stories 3
Additional Building Above Grade, Below Grade
New Construction Y
Schools
Elementary Schools Marshall Road
Middle Schools Thoreau
High Schools Madison
School District Fairfax County Public Schools
Others
Pets Allowed Y
Senior Community No
Tax ID 0482 03E 0006
Ownership Fee Simple
SqFt Source Assessor
Special Listing Condition Standard
Pets Allowed No Pet Restrictions

Learn More About LPT Realty
Realtor | License ID: 658929







