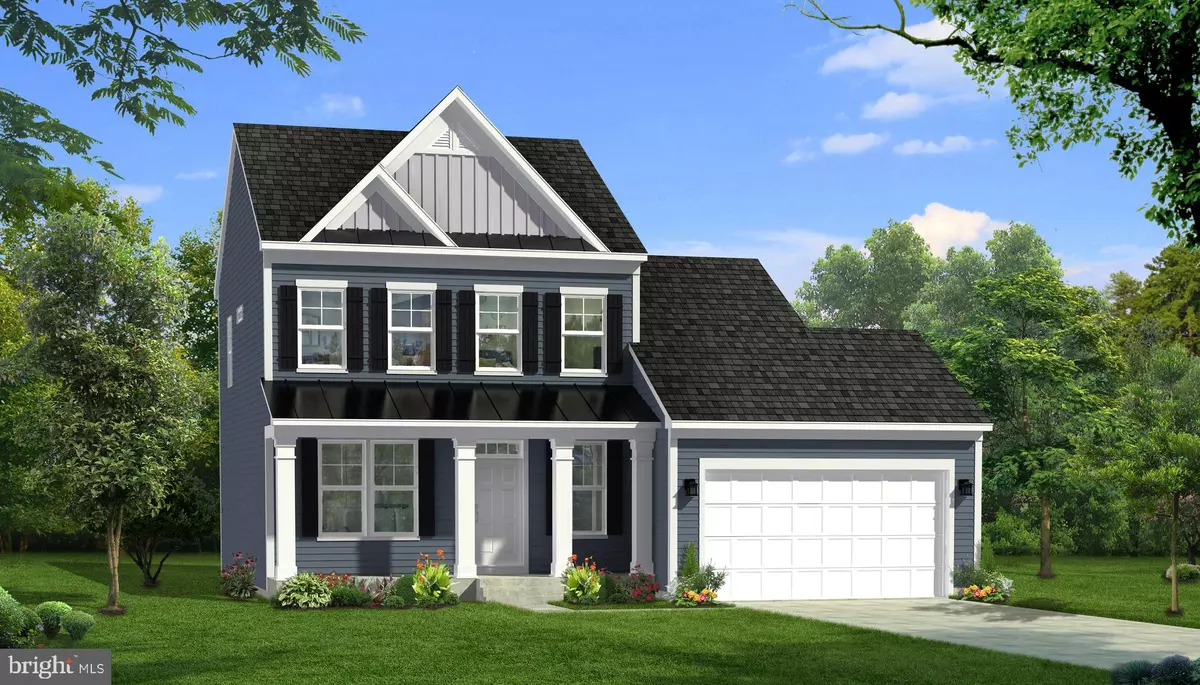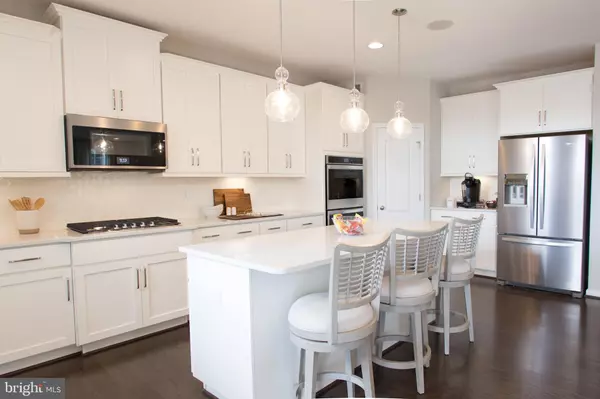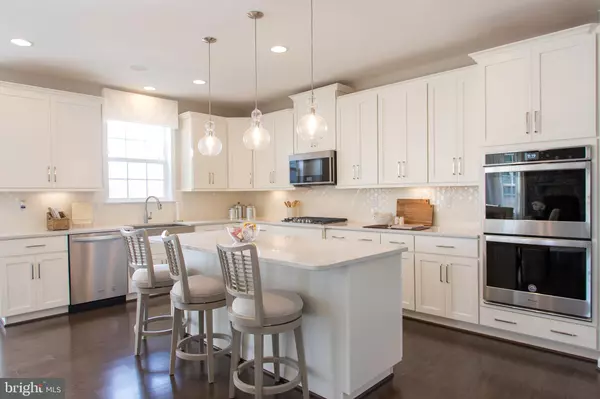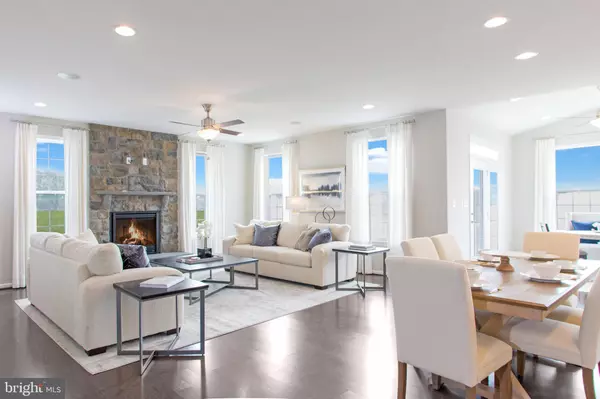
4 Beds
3 Baths
1,747 SqFt
4 Beds
3 Baths
1,747 SqFt
Key Details
Property Type Single Family Home
Sub Type Detached
Listing Status Active
Purchase Type For Sale
Square Footage 1,747 sqft
Price per Sqft $240
Subdivision Huntfield
MLS Listing ID WVJF2014524
Style Traditional
Bedrooms 4
Full Baths 2
Half Baths 1
HOA Fees $77/mo
HOA Y/N Y
Abv Grd Liv Area 1,747
Originating Board BRIGHT
Tax Year 2024
Lot Size 7,000 Sqft
Acres 0.16
Property Description
ATTACHED 2 CAR GARAGE INCLUDED!!! Live the Huntfield lifestyle in Charles Town's largest planned community ideally situated along the rolling hills of the Blue Ridge Mountains! The Cypress II is a popular floorplan with 4 Bedrooms, 2.5 Baths, 2 car garage and a full, unfinished basement. Open concept kitchen with optional island opens to breakfast area and family room. Optional features available include a Study, morning room, and fireplace. Four foot rear extension available. Primary suite with generous walk-in closet, dual vanity, and oversized shower. Laundry is located on the bedroom level. Numerous additional options are available to personalize your new home including the ability to expand up to 3200+ sq. ft. Finished basement options available. *Photos may not be of actual home. Photos may be of similar home/floorplan if home is under construction or if this is a base price listing.
Location
State WV
County Jefferson
Zoning RA
Rooms
Other Rooms Primary Bedroom, Bedroom 2, Bedroom 3, Bedroom 4
Basement Unfinished
Interior
Interior Features Breakfast Area, Family Room Off Kitchen, Recessed Lighting, Walk-in Closet(s), Pantry, Kitchen - Eat-In, Kitchen - Island, Floor Plan - Open, Combination Kitchen/Living, Formal/Separate Dining Room
Hot Water Bottled Gas
Heating Forced Air, Programmable Thermostat
Cooling Central A/C, Programmable Thermostat
Equipment Dishwasher, Disposal, Microwave, Oven/Range - Gas, Refrigerator, Stainless Steel Appliances
Fireplace N
Appliance Dishwasher, Disposal, Microwave, Oven/Range - Gas, Refrigerator, Stainless Steel Appliances
Heat Source Propane - Owned, Propane - Leased
Exterior
Parking Features Garage - Front Entry
Garage Spaces 2.0
Amenities Available Common Grounds, Community Center, Jog/Walk Path, Meeting Room, Tot Lots/Playground, Tennis Courts, Basketball Courts, Baseball Field
Water Access N
Roof Type Architectural Shingle
Accessibility None
Attached Garage 2
Total Parking Spaces 2
Garage Y
Building
Story 3
Foundation Slab, Concrete Perimeter
Sewer Public Sewer
Water Public
Architectural Style Traditional
Level or Stories 3
Additional Building Above Grade, Below Grade
New Construction Y
Schools
School District Jefferson County Schools
Others
Senior Community No
Tax ID NO TAX RECORD
Ownership Fee Simple
SqFt Source Estimated
Special Listing Condition Standard

Learn More About LPT Realty

Realtor | License ID: 658929







