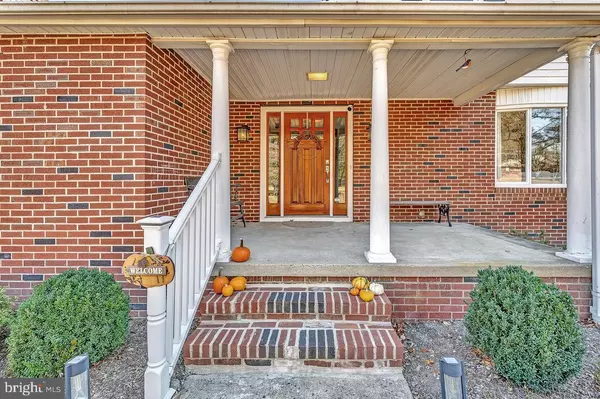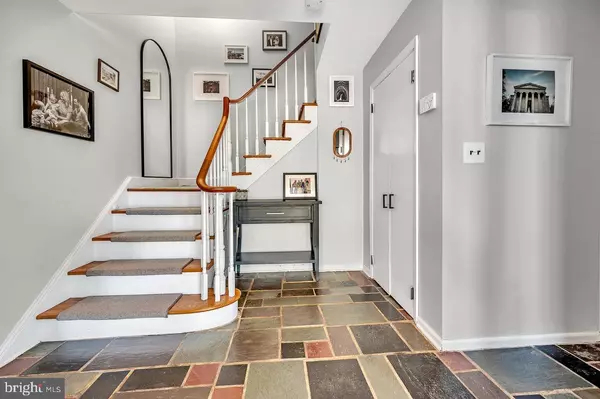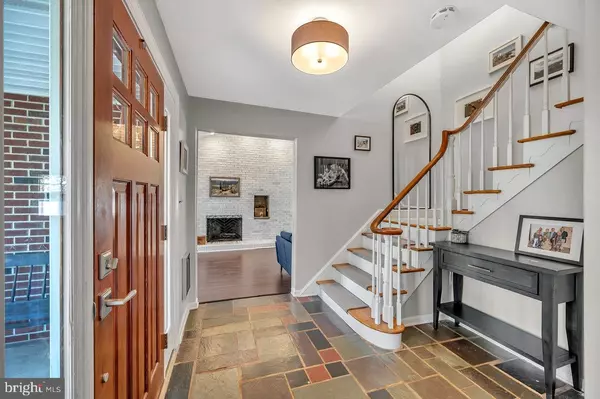3 Beds
2 Baths
1,887 SqFt
3 Beds
2 Baths
1,887 SqFt
Key Details
Property Type Single Family Home
Sub Type Detached
Listing Status Under Contract
Purchase Type For Sale
Square Footage 1,887 sqft
Price per Sqft $315
Subdivision None Available
MLS Listing ID NJME2050502
Style Colonial
Bedrooms 3
Full Baths 2
HOA Y/N N
Abv Grd Liv Area 1,887
Originating Board BRIGHT
Year Built 1971
Annual Tax Amount $10,527
Tax Year 2023
Lot Size 1.880 Acres
Acres 1.88
Lot Dimensions 0.00 x 0.00
Property Description
Step into the freshly remodeled eat-in kitchen, a perfect space for gathering, featuring bright white cabinetry, elegant countertops, a stylish tile backsplash, and brand-new stainless-steel appliances. Adjacent, the great room captivates with its cathedral ceiling, whitewashed brick accents, and a cozy fireplace, creating an inviting retreat on chilly evenings. The bright dining room opens directly to a fenced backyard with ample space for outdoor activities, complemented by a new shed for added storage. Hardwood floors flow throughout, adding warmth and style to every room.
Extensive renovations throughout the home ensure peace of mind and lasting comfort. Recent improvements include three new doors, a new roof, updated flooring, newly designed front steps, and a fully fenced yard. The kitchen and bathroom renovations bring a fresh, modern touch, while the installation of new appliances (washer/dryer, refrigerator, dishwasher, and oven) adds both convenience and style. Other notable updates include a new circuit breaker, water heater and pump, water drainage spouts, and enhanced landscaping, making this property move-in ready.
The partially finished basement provides flexible space for a recreation room or gym, with additional unfinished areas offering ample storage and a workshop space for projects and hobbies. This home has room to grow and adapt to your needs.
Come experience the warmth and appeal of this lovely home for yourself!
Location
State NJ
County Mercer
Area Hopewell Twp (21106)
Zoning R100
Rooms
Other Rooms Living Room, Dining Room, Bedroom 2, Bedroom 3, Kitchen, Family Room, Foyer, Bedroom 1, Bathroom 2
Basement Full
Interior
Interior Features Family Room Off Kitchen, Kitchen - Eat-In, Wood Floors
Hot Water Natural Gas
Heating Baseboard - Electric, Ceiling
Cooling Central A/C
Flooring Hardwood, Ceramic Tile, Vinyl
Fireplaces Number 2
Inclusions all appliances as exist
Equipment Built-In Microwave, Dishwasher, Dryer - Electric, Oven/Range - Electric, Washer, Refrigerator
Fireplace Y
Window Features Double Pane
Appliance Built-In Microwave, Dishwasher, Dryer - Electric, Oven/Range - Electric, Washer, Refrigerator
Heat Source Electric
Laundry Main Floor
Exterior
Water Access N
View Garden/Lawn, Trees/Woods
Roof Type Architectural Shingle
Accessibility None
Garage N
Building
Lot Description Backs to Trees, Cleared, Front Yard, Open, Rear Yard
Story 2
Foundation Block
Sewer On Site Septic
Water Well, Private
Architectural Style Colonial
Level or Stories 2
Additional Building Above Grade, Below Grade
New Construction N
Schools
School District Hopewell Valley Regional Schools
Others
Senior Community No
Tax ID 06-00075-00031
Ownership Fee Simple
SqFt Source Assessor
Acceptable Financing Cash, Conventional
Listing Terms Cash, Conventional
Financing Cash,Conventional
Special Listing Condition Standard

Learn More About LPT Realty
Realtor | License ID: 658929







