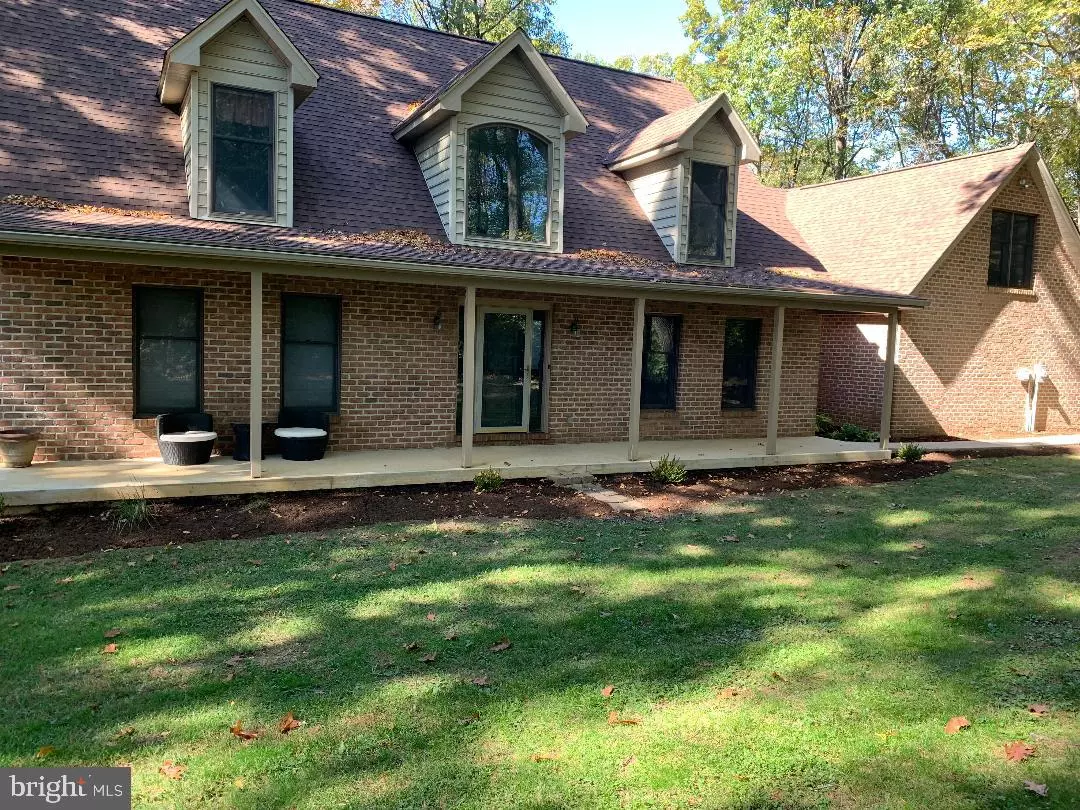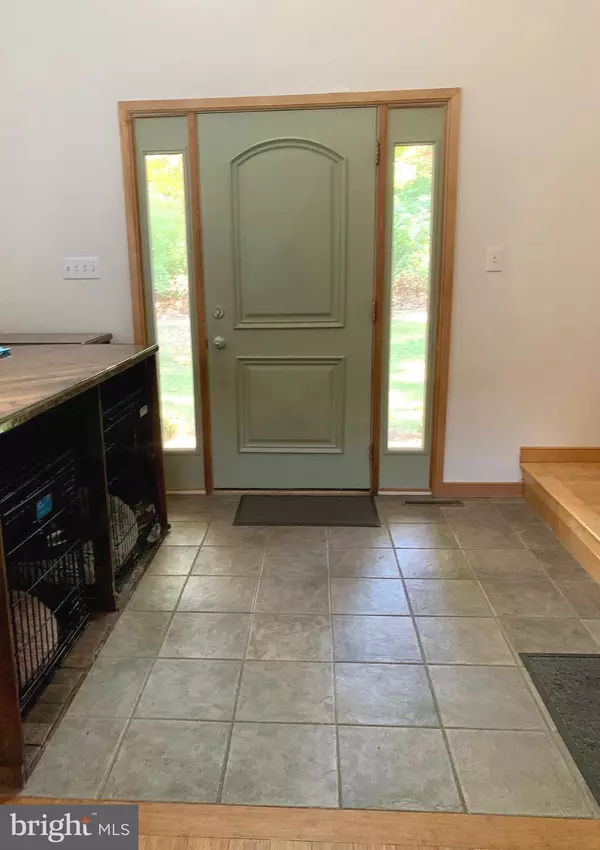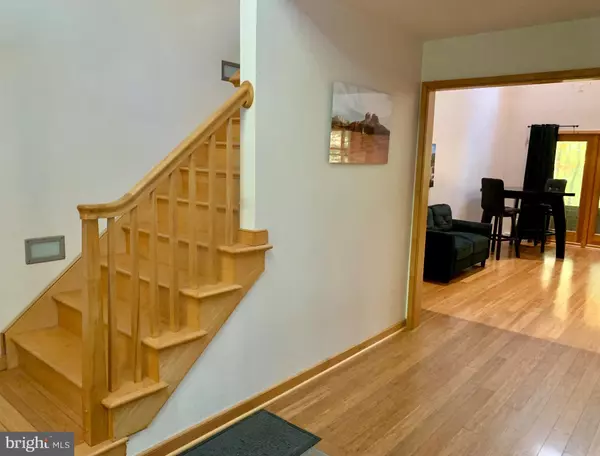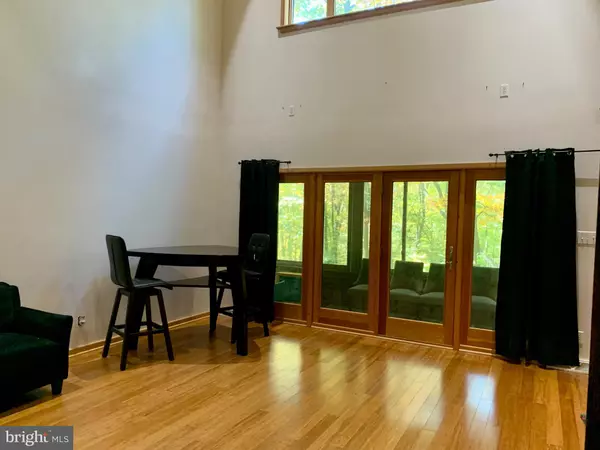4 Beds
3 Baths
3,108 SqFt
4 Beds
3 Baths
3,108 SqFt
Key Details
Property Type Single Family Home
Sub Type Detached
Listing Status Active
Purchase Type For Sale
Square Footage 3,108 sqft
Price per Sqft $176
Subdivision Winwood Estates
MLS Listing ID PAFL2023324
Style Cape Cod
Bedrooms 4
Full Baths 2
Half Baths 1
HOA Y/N N
Abv Grd Liv Area 3,108
Originating Board BRIGHT
Year Built 1997
Annual Tax Amount $6,454
Tax Year 2019
Lot Size 3.700 Acres
Acres 3.7
Property Description
Location
State PA
County Franklin
Area St. Thomas Twp (14520)
Zoning R-1
Direction East
Rooms
Other Rooms Living Room, Primary Bedroom, Bedroom 2, Bedroom 3, Bedroom 4, Kitchen, Den, Basement, Foyer, Sun/Florida Room, Laundry, Loft, Other, Bathroom 2, Primary Bathroom, Half Bath
Basement Partial, Unfinished, Interior Access, Connecting Stairway
Main Level Bedrooms 1
Interior
Interior Features Carpet, Combination Kitchen/Dining, Entry Level Bedroom, Family Room Off Kitchen, Kitchen - Table Space, Primary Bath(s), Bathroom - Stall Shower, Walk-in Closet(s), Wood Floors, Double/Dual Staircase, Formal/Separate Dining Room, Window Treatments, Recessed Lighting, Pantry, Bathroom - Tub Shower, Upgraded Countertops, Bathroom - Jetted Tub, Bathroom - Walk-In Shower, Dining Area, Floor Plan - Open, Floor Plan - Traditional, Kitchen - Eat-In, Water Treat System, Other
Hot Water Electric
Heating Heat Pump(s)
Cooling Heat Pump(s), Central A/C
Flooring Ceramic Tile, Vinyl, Laminated, Luxury Vinyl Plank, Hardwood
Equipment Oven/Range - Electric, Refrigerator, Dishwasher, Washer - Front Loading, Dryer - Front Loading, Dryer - Electric, Built-In Microwave, Exhaust Fan
Fireplace N
Appliance Oven/Range - Electric, Refrigerator, Dishwasher, Washer - Front Loading, Dryer - Front Loading, Dryer - Electric, Built-In Microwave, Exhaust Fan
Heat Source Electric
Laundry Main Floor
Exterior
Exterior Feature Porch(es), Brick, Patio(s), Enclosed
Parking Features Garage - Side Entry, Additional Storage Area, Garage Door Opener, Inside Access
Garage Spaces 6.0
Utilities Available Electric Available, Cable TV Available
Water Access N
View Mountain
Accessibility None
Porch Porch(es), Brick, Patio(s), Enclosed
Attached Garage 2
Total Parking Spaces 6
Garage Y
Building
Lot Description Cul-de-sac, Trees/Wooded
Story 3
Foundation Block, Crawl Space, Active Radon Mitigation
Sewer Mound System
Water Well
Architectural Style Cape Cod
Level or Stories 3
Additional Building Above Grade, Below Grade
Structure Type 2 Story Ceilings,Cathedral Ceilings,Dry Wall
New Construction N
Schools
Elementary Schools St. Thomas
Middle Schools James Buchanan
High Schools James Buchanan
School District Tuscarora
Others
Senior Community No
Tax ID 20-0M13.-176.-000000
Ownership Fee Simple
SqFt Source Estimated
Special Listing Condition Standard

Learn More About LPT Realty
Realtor | License ID: 658929







