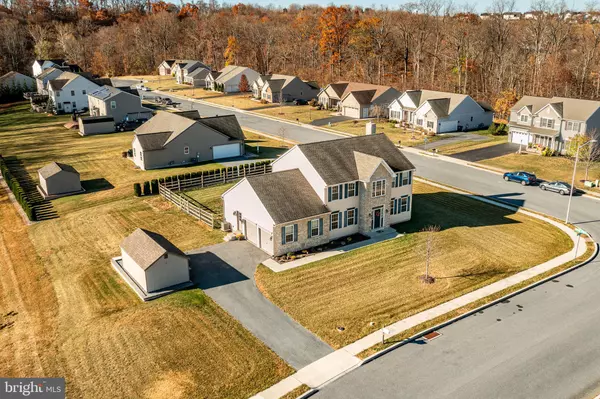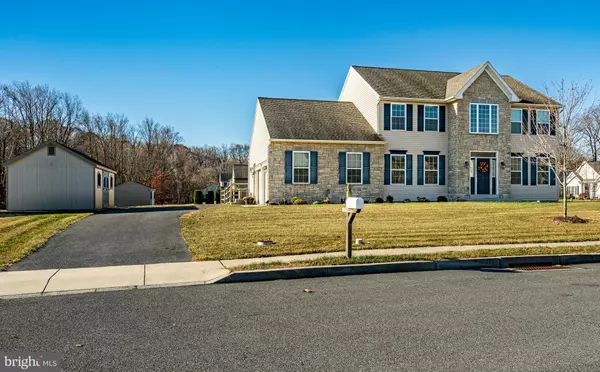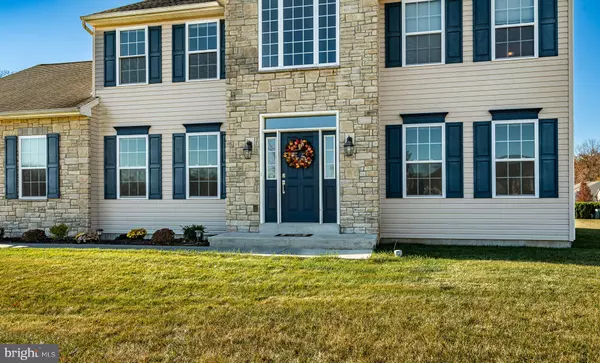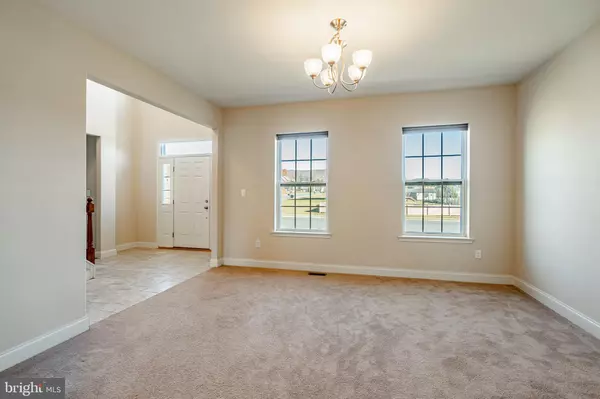4 Beds
3 Baths
2,959 SqFt
4 Beds
3 Baths
2,959 SqFt
Key Details
Property Type Single Family Home
Sub Type Detached
Listing Status Pending
Purchase Type For Sale
Square Footage 2,959 sqft
Price per Sqft $192
Subdivision Woods Edge
MLS Listing ID PABK2050324
Style Colonial
Bedrooms 4
Full Baths 2
Half Baths 1
HOA Fees $200/ann
HOA Y/N Y
Abv Grd Liv Area 2,959
Originating Board BRIGHT
Year Built 2017
Annual Tax Amount $9,221
Tax Year 2024
Lot Size 0.470 Acres
Acres 0.47
Lot Dimensions 0.00 x 0.00
Property Description
The open-concept home features a Kitchen with Stainless steel appliances, granite countertops, tile backsplash, kitchen island, two large pantries, a wine bar with an additional sink and cabinetry, and an adjacent formal dining room for easy entertaining. The Great Room features a Masonry fireplace fitted with a Vermont Castings Montpelier wood-burning fireplace insert with blower to increase heating efficiency. The additional spaces on the main level include a Family Room/Flex Space, a half bath, a laundry room, two coat closets, and access to a 16X16 Trex deck for easy entertaining.
Upstairs, the master suite boasts a large walk-in closet (9x19) and an ensuite bath with a linen closet, soaking tub, shower, and double vanity. There are three additional bedrooms, all with closets, and a hallway bath with a shower/tub combo. A linen closet is also located in the hallway.
The basement features superior walls with 9 ft ceilings, awaiting your creative touch for additional living space.
There is a two car side entry garage, 12X20 garden shed with loft storage, counter and peg board. There is also an additional stone area for perfect for storing bikes, kayaks, or firewood.
The Woods Edge community offers two playgrounds, a basketball court, a tennis/pickleball court, a soccer field, disc golf, paved walking trails, and Creekside nature trails. Close to Philadelphia, Reading, Allentown for easy commute.
Location
State PA
County Berks
Area Amity Twp (10224)
Zoning RESIDENTIAL
Direction Northeast
Rooms
Other Rooms Dining Room, Primary Bedroom, Bedroom 2, Bedroom 3, Bedroom 4, Kitchen, Family Room, Breakfast Room, Great Room, Half Bath
Basement Daylight, Full
Interior
Interior Features Attic, Bathroom - Soaking Tub, Bathroom - Tub Shower, Bathroom - Stall Shower, Butlers Pantry, Carpet, Combination Kitchen/Living, Dining Area, Family Room Off Kitchen, Floor Plan - Open, Formal/Separate Dining Room, Kitchen - Island, Pantry, Walk-in Closet(s), Window Treatments
Hot Water Natural Gas
Heating Central
Cooling Central A/C
Flooring Carpet, Tile/Brick, Vinyl
Fireplaces Number 1
Fireplaces Type Fireplace - Glass Doors, Mantel(s), Wood, Other, Stone
Inclusions Washer, Dryer, Refrigerator
Equipment Built-In Microwave, Dryer - Gas, Oven/Range - Gas, Refrigerator, Stainless Steel Appliances, Washer
Fireplace Y
Window Features Screens
Appliance Built-In Microwave, Dryer - Gas, Oven/Range - Gas, Refrigerator, Stainless Steel Appliances, Washer
Heat Source Natural Gas, Wood
Laundry Main Floor
Exterior
Exterior Feature Deck(s)
Parking Features Inside Access, Garage - Side Entry
Garage Spaces 6.0
Fence Partially, Split Rail
Utilities Available Cable TV
Water Access N
View Trees/Woods, Other
Accessibility None
Porch Deck(s)
Attached Garage 2
Total Parking Spaces 6
Garage Y
Building
Lot Description Corner, Level
Story 2
Foundation Concrete Perimeter
Sewer Public Sewer
Water Public
Architectural Style Colonial
Level or Stories 2
Additional Building Above Grade, Below Grade
Structure Type 9'+ Ceilings,Dry Wall
New Construction N
Schools
School District Daniel Boone Area
Others
Senior Community No
Tax ID 24-5365-02-59-2191
Ownership Fee Simple
SqFt Source Assessor
Acceptable Financing Cash, Conventional, FHA, VA
Horse Property N
Listing Terms Cash, Conventional, FHA, VA
Financing Cash,Conventional,FHA,VA
Special Listing Condition Standard

Learn More About LPT Realty
Realtor | License ID: 658929







