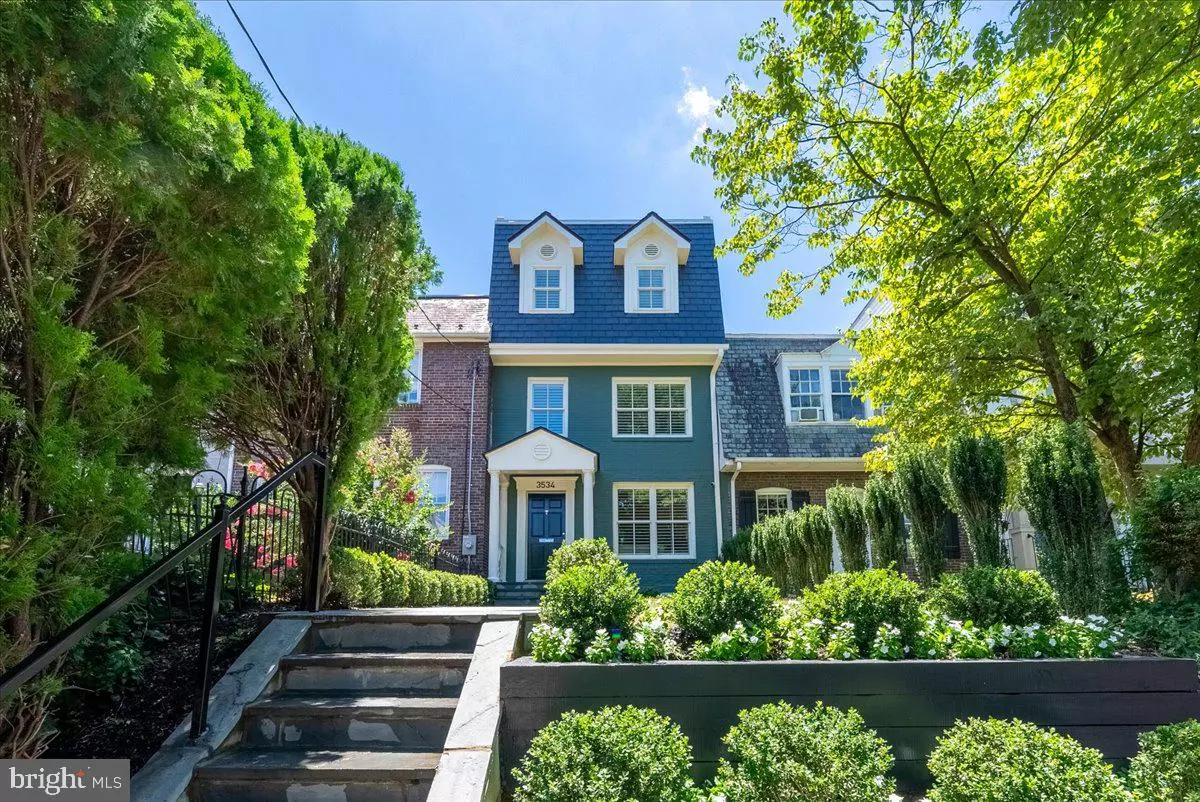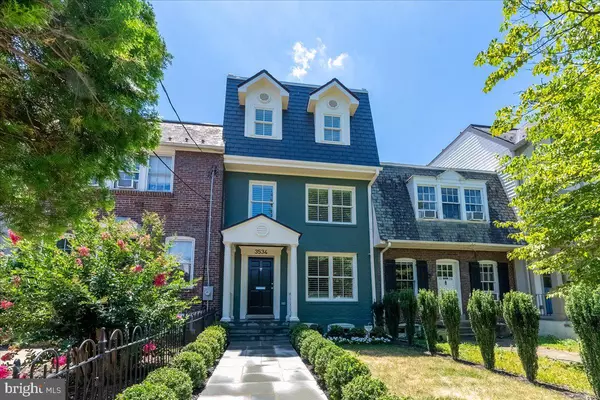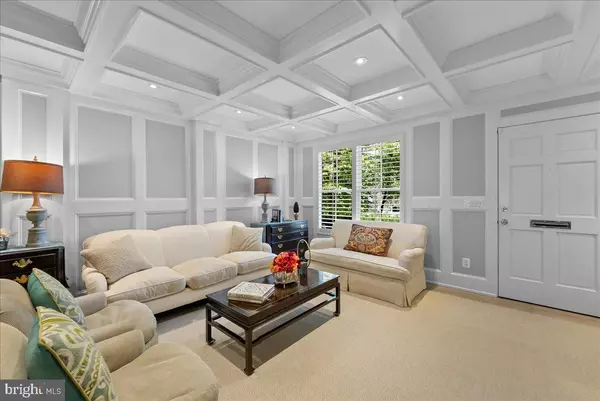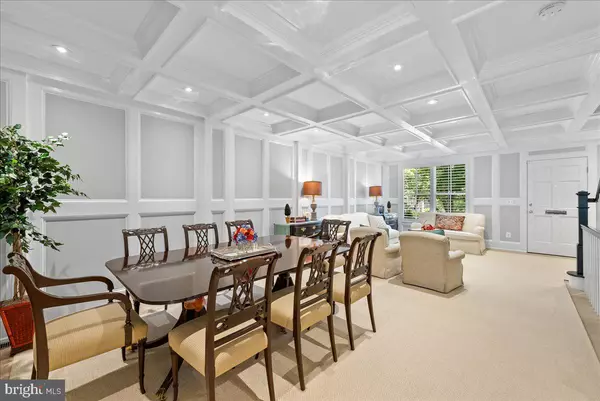5 Beds
6 Baths
4,000 SqFt
5 Beds
6 Baths
4,000 SqFt
Key Details
Property Type Townhouse
Sub Type Interior Row/Townhouse
Listing Status Active
Purchase Type For Sale
Square Footage 4,000 sqft
Price per Sqft $737
Subdivision Burleith
MLS Listing ID DCDC2151228
Style Colonial
Bedrooms 5
Full Baths 5
Half Baths 1
HOA Y/N N
Abv Grd Liv Area 4,000
Originating Board BRIGHT
Year Built 1924
Annual Tax Amount $7,931
Tax Year 2022
Lot Size 2,281 Sqft
Acres 0.05
Property Description
3534 S Street NW is located in the Burleith neighborhood of Washington DC, which is bordered by 35th St. NW to the east, Reservoir Rd. NW and the historic Georgetown district to the south, Whitehaven Park to the north, and Glover Archbold Park to the west. The neighborhood's quiet, yet central location provides easy access to Wisconsin Avenue shops and restaurants, as well as Whole Foods, Trader Joe's, and Safeway grocery stores. Renowned M Street is just a few blocks away, as is Georgetown University & Hospital, Duke Ellington School of the Arts, Georgetown Waterfront Park, and the Washington Harbour.
Easily access all the attractions of Georgetown as well as neighboring Glover Park, Dupont Circle, Kalorama, Arlington, and all of the Nation's Capital in this cosmopolitan yet quiet village atmosphere.
Location
State DC
County Washington
Zoning RESIDENTIAL
Direction North
Rooms
Basement Connecting Stairway, Daylight, Partial, Fully Finished, Heated, Outside Entrance, Windows, Interior Access
Interior
Interior Features 2nd Kitchen, Butlers Pantry, Combination Dining/Living, Floor Plan - Open, Kitchen - Eat-In, Kitchen - Island, Kitchenette, Recessed Lighting, Wainscotting, Upgraded Countertops, Walk-in Closet(s), Window Treatments
Hot Water Natural Gas
Heating Hot Water
Cooling Central A/C
Flooring Wood
Fireplaces Number 1
Fireplaces Type Electric
Equipment Commercial Range, Dishwasher, Dryer, Disposal, Exhaust Fan, Stainless Steel Appliances, Washer, Refrigerator, Six Burner Stove, Range Hood, Oven/Range - Gas
Fireplace Y
Appliance Commercial Range, Dishwasher, Dryer, Disposal, Exhaust Fan, Stainless Steel Appliances, Washer, Refrigerator, Six Burner Stove, Range Hood, Oven/Range - Gas
Heat Source Natural Gas
Laundry Has Laundry, Upper Floor, Lower Floor
Exterior
Garage Spaces 1.0
Fence Rear
Water Access N
Roof Type Rubber
Accessibility 2+ Access Exits, Doors - Swing In
Total Parking Spaces 1
Garage N
Building
Story 4
Foundation Slab
Sewer Public Sewer
Water Public
Architectural Style Colonial
Level or Stories 4
Additional Building Above Grade, Below Grade
Structure Type 9'+ Ceilings
New Construction Y
Schools
Elementary Schools Hyde-Addison
Middle Schools Hardy
High Schools Wilson Senior
School District District Of Columbia Public Schools
Others
Senior Community No
Tax ID 1303//0014
Ownership Fee Simple
SqFt Source Estimated
Security Features Exterior Cameras,Security System
Special Listing Condition Standard

Learn More About LPT Realty
Realtor | License ID: 658929







