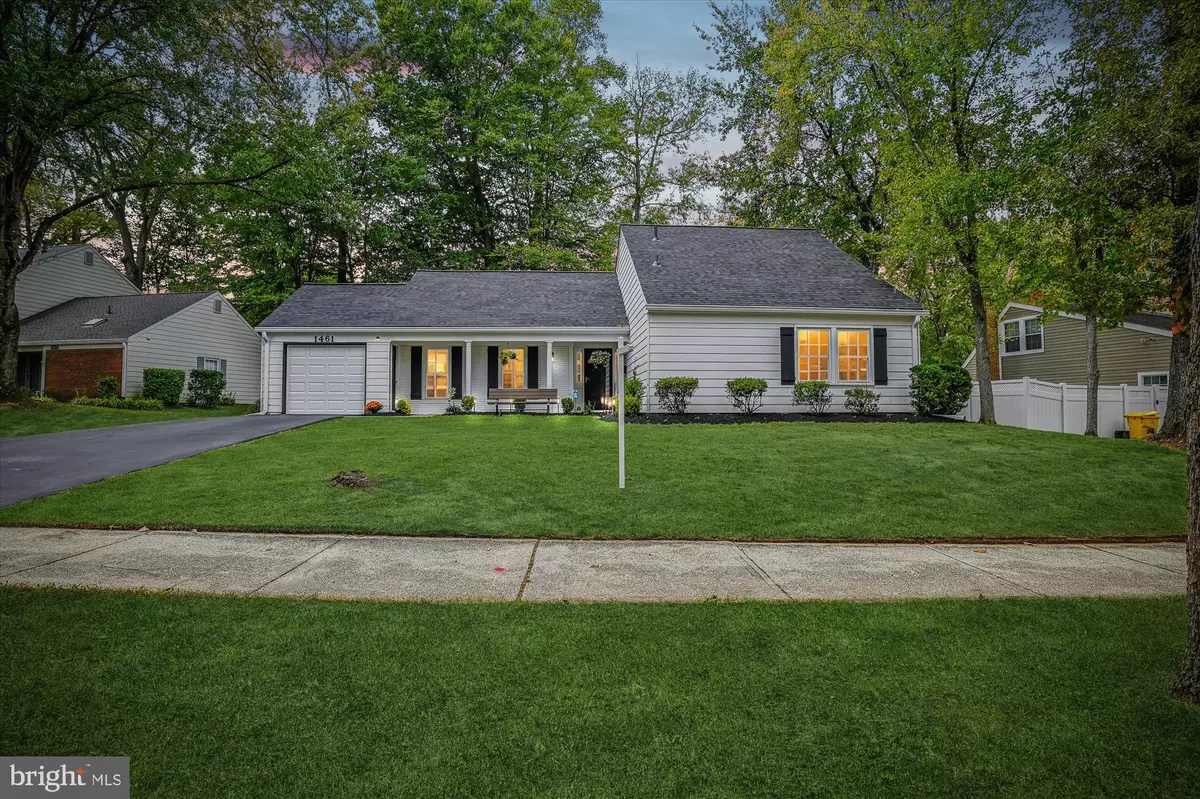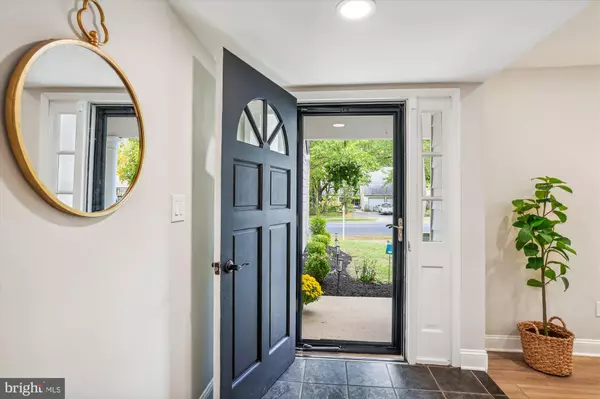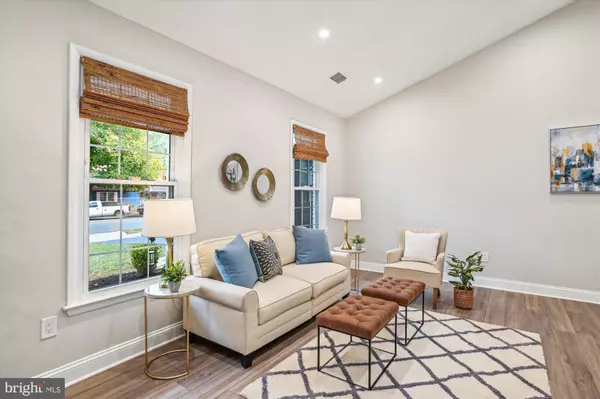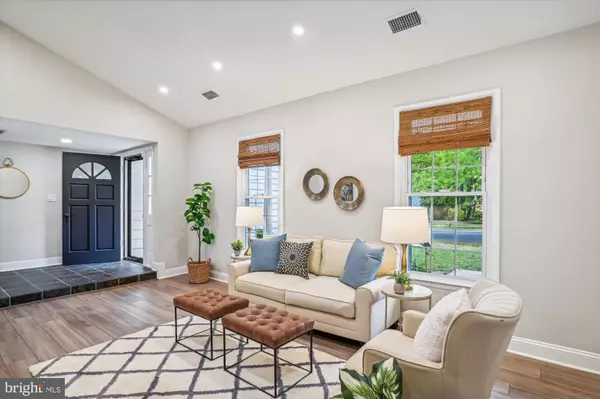3 Beds
2 Baths
1,595 SqFt
3 Beds
2 Baths
1,595 SqFt
Key Details
Property Type Single Family Home
Sub Type Detached
Listing Status Pending
Purchase Type For Sale
Square Footage 1,595 sqft
Price per Sqft $385
Subdivision Crofton
MLS Listing ID MDAA2096574
Style Ranch/Rambler
Bedrooms 3
Full Baths 2
HOA Y/N N
Abv Grd Liv Area 1,595
Originating Board BRIGHT
Year Built 1973
Annual Tax Amount $5,328
Tax Year 2024
Lot Size 10,076 Sqft
Acres 0.23
Property Description
The newly installed luxury vinyl flooring, coupled with dimmable recessed lighting, sets a warm and welcoming tone in the Living Room, Dining Room, Kitchen and Family Room—perfect for both cozy family nights and lively gatherings. The Family Room is a true highlight, featuring a stunning brick fireplace that adds warmth and character, making it the perfect spot to unwind.
The modern, updated kitchen flows effortlessly into the Family Room, creating the ideal space for both everyday living and entertaining. Just off the kitchen, you'll find a newly screened-in rear porch, offering a serene place to relax while overlooking your fenced private, wooded backyard.
Retreat to the tranquil primary bedroom, complete with a luxurious en-suite bathroom featuring a spa-like rain shower and a spacious walk-in closet. The additional two bedrooms are served by a brand-new full bath, ensuring comfort and style throughout.
The front porch, covered for year-round enjoyment, provides easy access to the deep one-car garage, which includes an EV car charger—a modern touch for today's lifestyle. The newly paved and expanded driveway accommodates up to four cars, offering ample parking for guests or multiple vehicles.
With everything conveniently located on one level, this home offers both comfort and accessibility. Additional features include a recently installed HVAC system (less than a year old), a brand-new roof, and a new garage door with automatic opener.
Move-in ready and meticulously maintained, this home blends timeless elegance, modern convenience, and a cozy fireplace to create the perfect sanctuary in a prime location.
Walk to schools, parks, Crofton Country Club, golf, tennis, swimming, dining. Several upscale shopping centers and theaters near-by. Just 20 minutes to NSA, Annapolis waterfront and BWI Airport. 35 minutes to Washington DC & Baltimore.
Location
State MD
County Anne Arundel
Zoning R5
Rooms
Other Rooms Living Room, Dining Room, Primary Bedroom, Bedroom 2, Bedroom 3, Kitchen, Family Room, Laundry, Primary Bathroom, Full Bath, Screened Porch
Main Level Bedrooms 3
Interior
Interior Features Attic
Hot Water Natural Gas
Heating Programmable Thermostat, Central, Forced Air
Cooling Programmable Thermostat, Central A/C
Flooring Luxury Vinyl Plank, Carpet, Ceramic Tile, Slate
Fireplaces Number 1
Fireplaces Type Brick
Equipment Dishwasher, Disposal, Dryer, Exhaust Fan, Icemaker, Oven/Range - Electric, Refrigerator, Stainless Steel Appliances, Washer
Furnishings No
Fireplace Y
Window Features Double Hung,Screens
Appliance Dishwasher, Disposal, Dryer, Exhaust Fan, Icemaker, Oven/Range - Electric, Refrigerator, Stainless Steel Appliances, Washer
Heat Source Natural Gas
Laundry Main Floor, Washer In Unit, Dryer In Unit
Exterior
Exterior Feature Patio(s), Screened, Roof
Parking Features Garage - Front Entry, Garage Door Opener
Garage Spaces 5.0
Fence Rear, Split Rail
Water Access N
Roof Type Shingle
Accessibility 2+ Access Exits, Level Entry - Main
Porch Patio(s), Screened, Roof
Attached Garage 1
Total Parking Spaces 5
Garage Y
Building
Lot Description Partly Wooded, Rear Yard
Story 1
Foundation Slab
Sewer Public Sewer
Water Public
Architectural Style Ranch/Rambler
Level or Stories 1
Additional Building Above Grade, Below Grade
Structure Type Cathedral Ceilings,Dry Wall
New Construction N
Schools
Elementary Schools Crofton
Middle Schools Crofton
High Schools Crofton
School District Anne Arundel County Public Schools
Others
Senior Community No
Tax ID 020220510681602
Ownership Fee Simple
SqFt Source Assessor
Security Features Smoke Detector,Carbon Monoxide Detector(s)
Acceptable Financing Cash, Conventional, FHA, VA, Other
Listing Terms Cash, Conventional, FHA, VA, Other
Financing Cash,Conventional,FHA,VA,Other
Special Listing Condition Standard

Learn More About LPT Realty
Realtor | License ID: 658929







