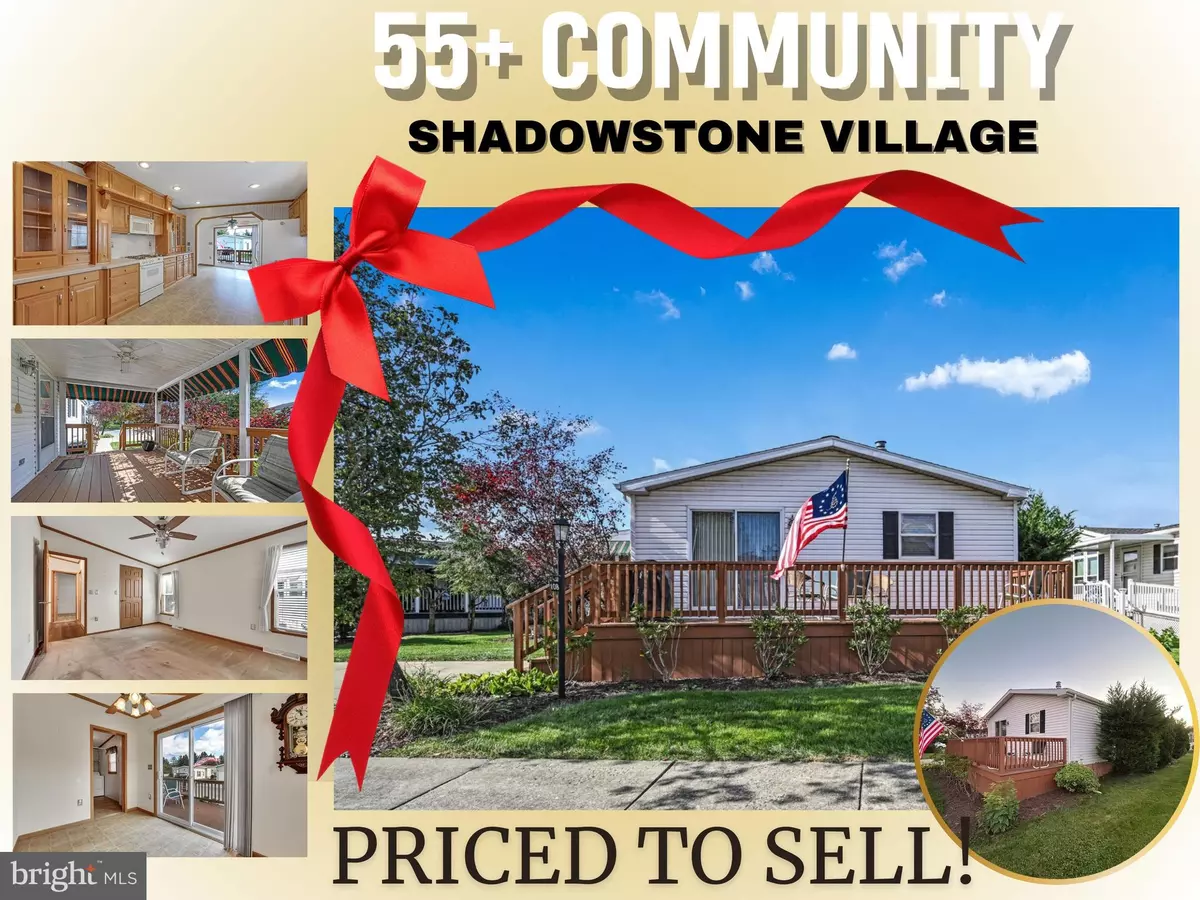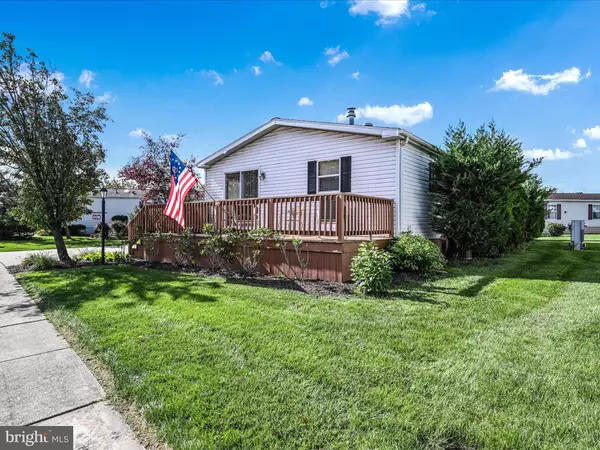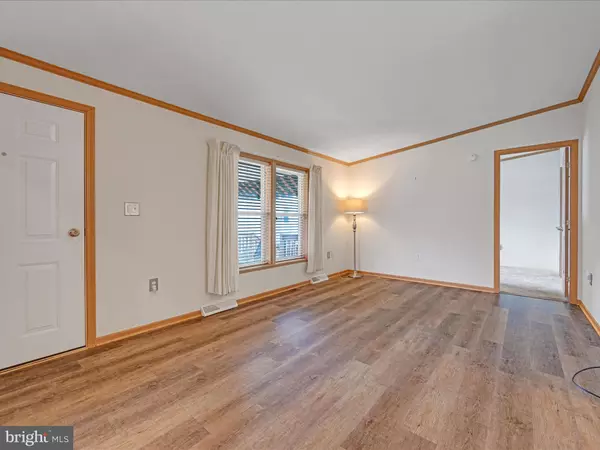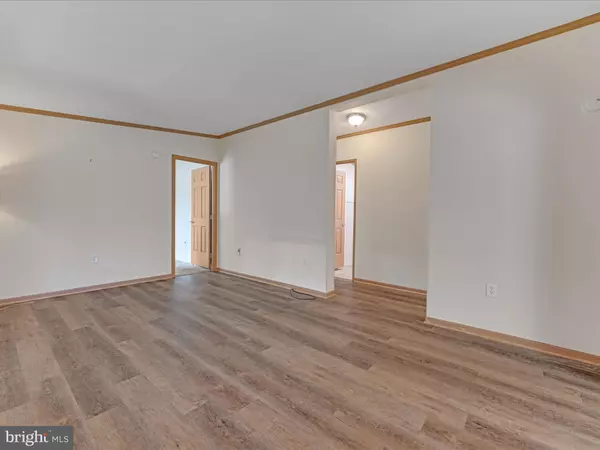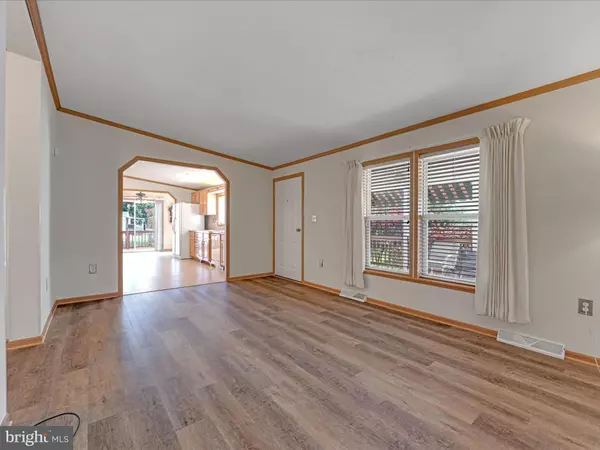3 Beds
2 Baths
1,325 SqFt
3 Beds
2 Baths
1,325 SqFt
Key Details
Property Type Manufactured Home
Sub Type Manufactured
Listing Status Pending
Purchase Type For Sale
Square Footage 1,325 sqft
Price per Sqft $90
Subdivision Shadowstone Village
MLS Listing ID PALN2016984
Style Modular/Pre-Fabricated
Bedrooms 3
Full Baths 2
HOA Y/N N
Abv Grd Liv Area 1,325
Originating Board BRIGHT
Year Built 2003
Annual Tax Amount $1,764
Tax Year 2024
Property Description
Just Reduced
body {
display: flex;
justify-content: center;
align-items: center;
height: 100vh;
margin: 0;
background: #ffffff; /* Simple white background */
font-family: 'Arial Black', Gadget, sans-serif;
}
h1 {
color: #b22222; /* Fancy red color */
font-size: 3rem;
font-weight: bold;
text-shadow: 1px 1px 3px rgba(0, 0, 0, 0.2);
}
JUST REDUCED & PRICED TO SELL!
Charming 3-Bedroom, 2-Bath Double-Wide in Shadowstone Village – 55+ Community
This beautifully maintained 3-bedroom, 2-bath home in the sought-after Shadowstone Village 55+ community offers comfort, style, and easy living. Built in 2003, it features cathedral ceilings throughout and a neutral color palette that will complement any decor. Some drywalled walls add an upscale feel to the inviting interior. The upgraded kitchen is a chef's dream, boasting a prep sink beside the gas stove, all appliances, and abundant cabinetry and counter space—ideal for meal prep or entertaining. Stay comfortable year-round with natural gas heat and central air.
The primary bedroom offers a private en suite bath with a convenient sit-down shower. Two additional bedrooms provide flexibility for guests, hobbies, or a home office. A 40-gallon hot water heater and new roof installed in 2019 provide peace of mind. Relax outdoors on your covered porch with awnings or enjoy the sunshine on a second front deck. The shed with electric offers excellent storage for tools or hobbies.
This home is move-in ready with quick occupancy available! Residents enjoy access to the community center and a variety of activities and social events tailored to the 55+ lifestyle. Don't miss this opportunity—schedule your showing today!
Location
State PA
County Lebanon
Area Palmyra Boro (13216)
Zoning MHP
Rooms
Main Level Bedrooms 3
Interior
Interior Features Carpet, Combination Kitchen/Dining, Floor Plan - Open, Skylight(s), Bathroom - Stall Shower, Bathroom - Tub Shower, Walk-in Closet(s), Built-Ins, Ceiling Fan(s), Entry Level Bedroom, Kitchen - Gourmet, Window Treatments
Hot Water Electric
Heating Central
Cooling Central A/C
Flooring Carpet, Laminated
Inclusions Stove, Refrigerator, Dishwasher, Washer, Dryer, Curtains, Shed
Equipment Dishwasher, Dryer, Exhaust Fan, Microwave, Oven/Range - Gas, Refrigerator, Washer, Water Heater
Furnishings No
Fireplace N
Window Features Insulated
Appliance Dishwasher, Dryer, Exhaust Fan, Microwave, Oven/Range - Gas, Refrigerator, Washer, Water Heater
Heat Source Natural Gas
Laundry Dryer In Unit, Main Floor, Washer In Unit
Exterior
Exterior Feature Deck(s), Roof, Porch(es)
Garage Spaces 2.0
Utilities Available Cable TV Available, Electric Available, Phone Available
Amenities Available Club House, Common Grounds, Community Center
Water Access N
View Garden/Lawn
Roof Type Asphalt
Street Surface Black Top
Accessibility 2+ Access Exits
Porch Deck(s), Roof, Porch(es)
Road Frontage Boro/Township
Total Parking Spaces 2
Garage N
Building
Lot Description Landscaping, Level
Story 1
Foundation Pillar/Post/Pier
Sewer Public Sewer
Water Public
Architectural Style Modular/Pre-Fabricated
Level or Stories 1
Additional Building Above Grade, Below Grade
Structure Type Dry Wall,Vaulted Ceilings,Paneled Walls
New Construction N
Schools
Middle Schools Palmyra Area
High Schools Palmyra Area
School District Palmyra Area
Others
Pets Allowed Y
HOA Fee Include Common Area Maintenance
Senior Community Yes
Age Restriction 55
Tax ID 16-2287881-359972-5306
Ownership Ground Rent
SqFt Source Estimated
Security Features Smoke Detector
Acceptable Financing Cash, Other
Listing Terms Cash, Other
Financing Cash,Other
Special Listing Condition Standard
Pets Allowed Pet Addendum/Deposit

Learn More About LPT Realty
Realtor | License ID: 658929


