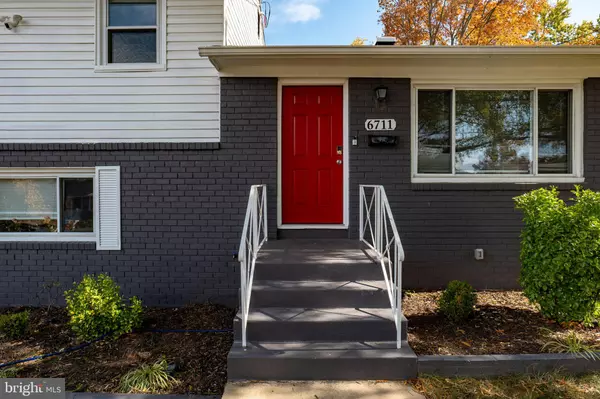
5 Beds
3 Baths
2,120 SqFt
5 Beds
3 Baths
2,120 SqFt
Key Details
Property Type Single Family Home
Sub Type Detached
Listing Status Under Contract
Purchase Type For Sale
Square Footage 2,120 sqft
Price per Sqft $240
Subdivision None Available
MLS Listing ID MDPG2129430
Style Split Foyer,Split Level
Bedrooms 5
Full Baths 3
HOA Y/N N
Abv Grd Liv Area 1,600
Originating Board BRIGHT
Year Built 1967
Annual Tax Amount $6,076
Tax Year 2024
Lot Size 6,500 Sqft
Acres 0.15
Property Description
Welcome to 6711 Longridge Dr, a beautifully updated split-level home offering comfort, style, and room to grow! This spacious 2,026 sq. ft. residence was thoughtfully renovated just two years ago, so everything feels fresh, modern, and move-in ready: an ARCHITECTURAL SHINGLED ROOF, HVAC, WATER HEATER, KITCHEN WITH WHITE SHAKER STYLE CABINETS, GRANITE COUNTERTOPS, ISLAND AND ENERGY-EFFICIENT STAINLESS STEEL APPLIANCES.
Inside, you’ll find three well-sized bedrooms and two full bathrooms upstairs, each filled with natural light and cozy touches. The lower level features two additional rooms that can easily serve as guest spaces, a home office, or flex rooms—complete with another full bath for added convenience.
The fenced backyard is perfect for weekend BBQs, play, or simply relaxing under the open sky. With its inviting layout and modern finishes, this home has everything you need
Beyond the walls, the home is ideally located for easy access to shopping, eateries, and transportation, making everyday errands a breeze. Plus, it's just minutes from DC, so you can enjoy all the city has to offer while retreating to a quiet, friendly neighborhood. Don't miss the chance to make it yours!
Location
State MD
County Prince Georges
Zoning RSF65
Rooms
Basement Fully Finished
Interior
Hot Water Natural Gas
Cooling Central A/C
Fireplaces Number 1
Equipment Dishwasher, Disposal, Dryer, Refrigerator, Washer, Stove, Oven - Single
Fireplace Y
Appliance Dishwasher, Disposal, Dryer, Refrigerator, Washer, Stove, Oven - Single
Heat Source Electric
Exterior
Garage Spaces 3.0
Waterfront N
Water Access N
Accessibility None
Total Parking Spaces 3
Garage N
Building
Story 3
Foundation Concrete Perimeter
Sewer Public Sewer
Water Public
Architectural Style Split Foyer, Split Level
Level or Stories 3
Additional Building Above Grade, Below Grade
New Construction N
Schools
School District Prince George'S County Public Schools
Others
Pets Allowed Y
Senior Community No
Tax ID 17212322766
Ownership Fee Simple
SqFt Source Assessor
Special Listing Condition Standard
Pets Description No Pet Restrictions

Learn More About LPT Realty

Realtor | License ID: 658929







