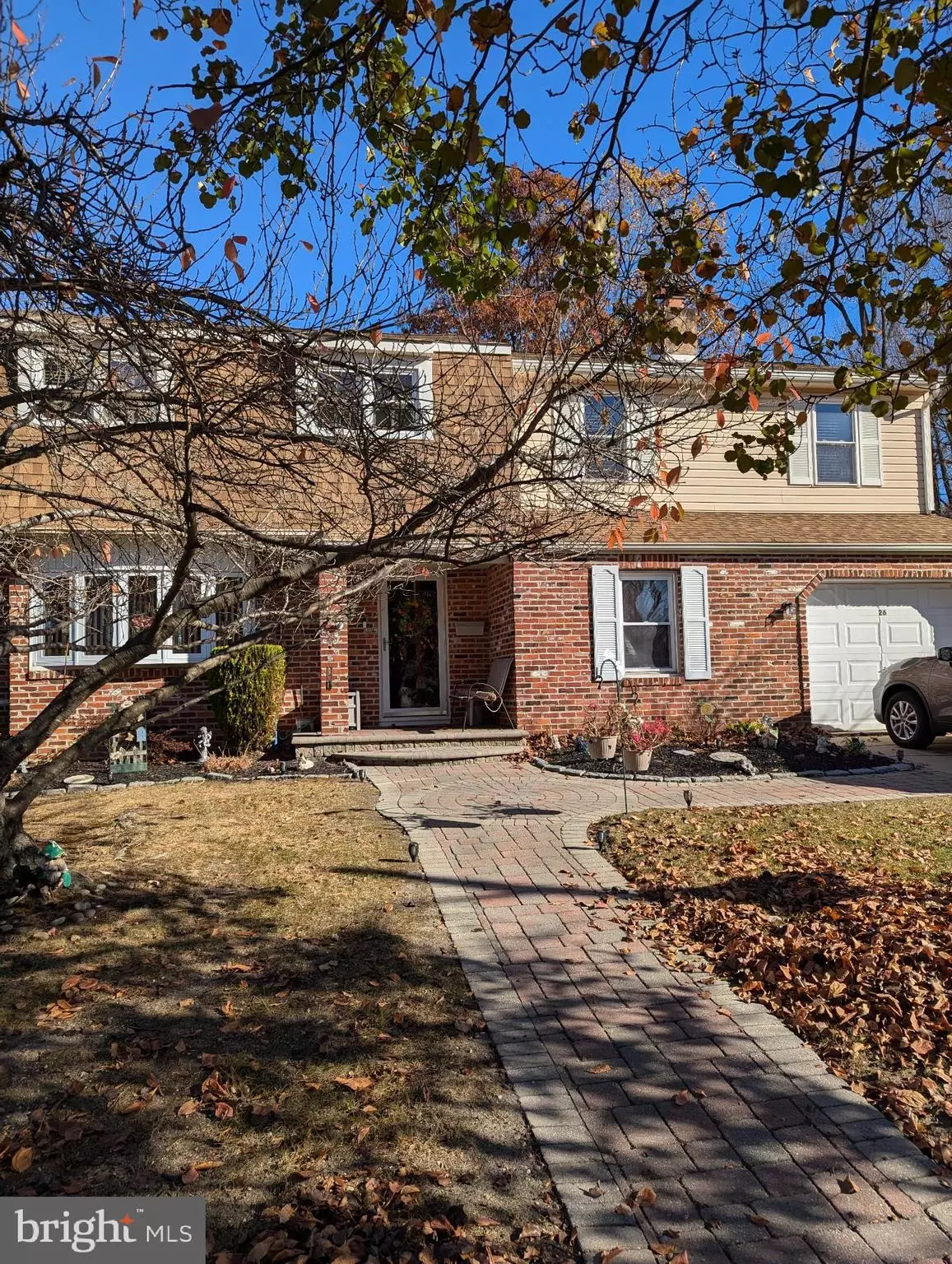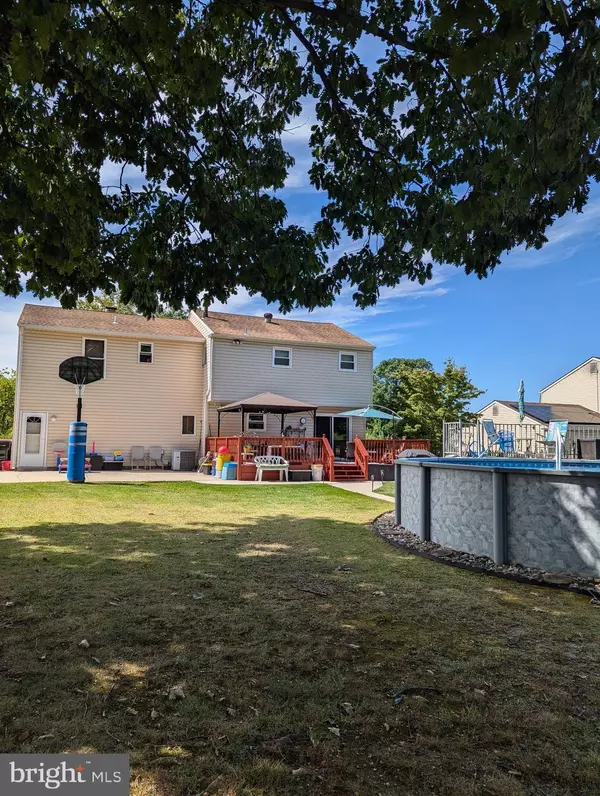4 Beds
3 Baths
2,051 SqFt
4 Beds
3 Baths
2,051 SqFt
Key Details
Property Type Single Family Home
Sub Type Detached
Listing Status Pending
Purchase Type For Sale
Square Footage 2,051 sqft
Price per Sqft $187
Subdivision Glen Oaks
MLS Listing ID NJCD2077994
Style Colonial
Bedrooms 4
Full Baths 2
Half Baths 1
HOA Y/N N
Abv Grd Liv Area 2,051
Originating Board BRIGHT
Year Built 1974
Annual Tax Amount $9,797
Tax Year 2023
Lot Size 10,001 Sqft
Acres 0.23
Lot Dimensions 80.00 x 125.00
Property Description
Welcome to this charming 4-bedroom, 2.5-bath home in the desirable Glen Oaks subdivision of Laurel Springs. This property boasts great curb appeal and a spacious backyard perfect for entertaining, with an above-ground pool, a large deck, and a shed with electricity. Upstairs, you'll find a fantastic in-law suite featuring a living room, bedroom, and full bathroom, providing a perfect space for guests or extended family. Inside, you'll find a well-maintained interior with a finished basement and game room that's ready for you to make your own. Don't miss out on this fantastic opportunity to own a beautiful home in a wonderful neighborhood! Sellers are including a one-year home warranty.
Location
State NJ
County Camden
Area Gloucester Twp (20415)
Zoning RESIDENTIAL
Rooms
Basement Fully Finished
Interior
Hot Water Natural Gas
Heating Forced Air
Cooling Central A/C
Fireplaces Number 1
Inclusions All appliances are in as-is condition
Fireplace Y
Heat Source Natural Gas
Laundry Main Floor
Exterior
Exterior Feature Deck(s)
Garage Spaces 2.0
Fence Wood
Pool Above Ground
Water Access N
Accessibility None
Porch Deck(s)
Total Parking Spaces 2
Garage N
Building
Story 2
Foundation Concrete Perimeter
Sewer Public Sewer
Water Public
Architectural Style Colonial
Level or Stories 2
Additional Building Above Grade, Below Grade
New Construction N
Schools
School District Black Horse Pike Regional Schools
Others
Senior Community No
Tax ID 15-10002-00011
Ownership Fee Simple
SqFt Source Assessor
Acceptable Financing FHA, Conventional, Cash
Listing Terms FHA, Conventional, Cash
Financing FHA,Conventional,Cash
Special Listing Condition Standard

Learn More About LPT Realty
Realtor | License ID: 658929







