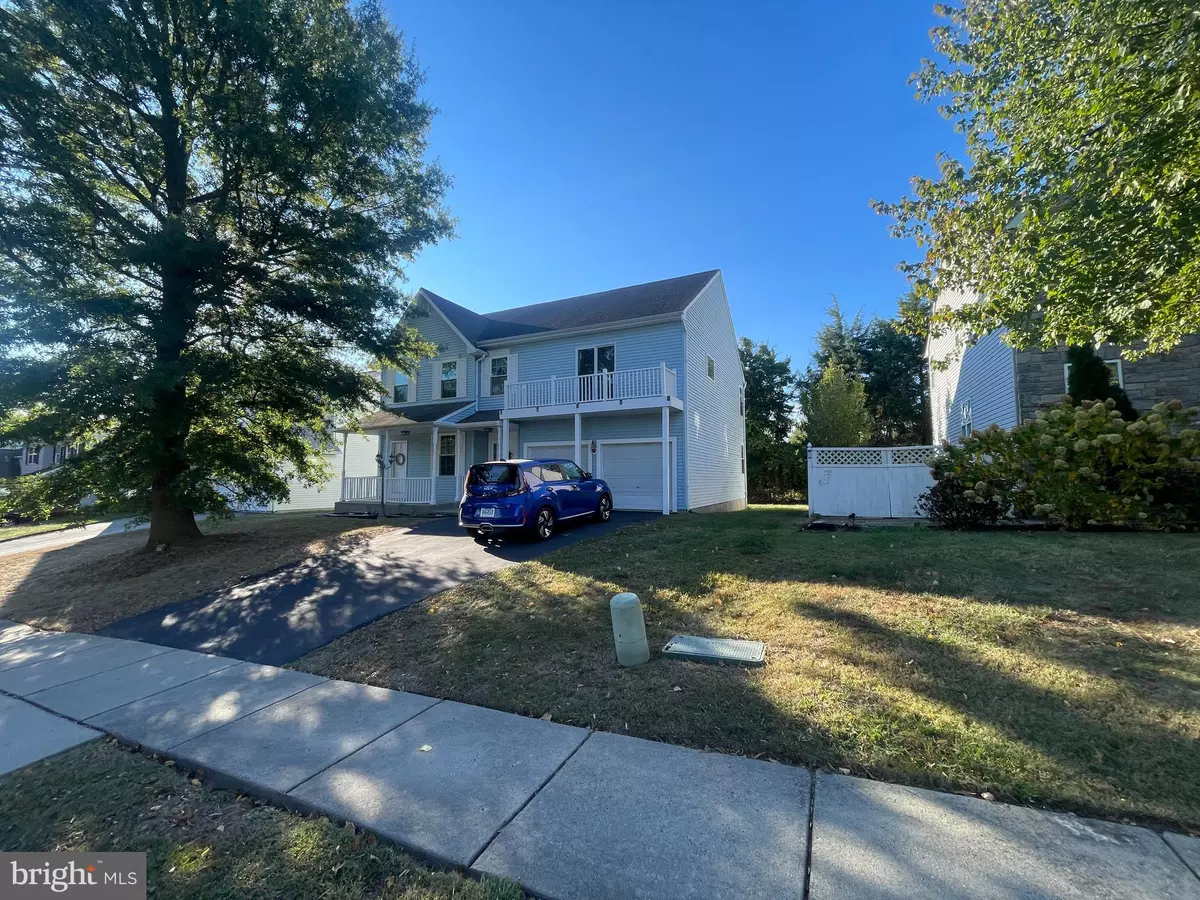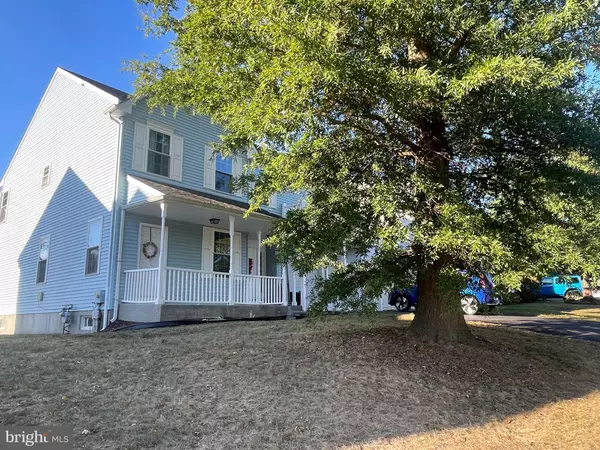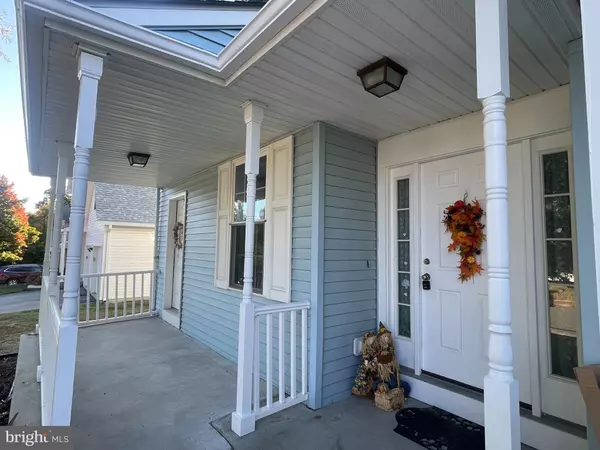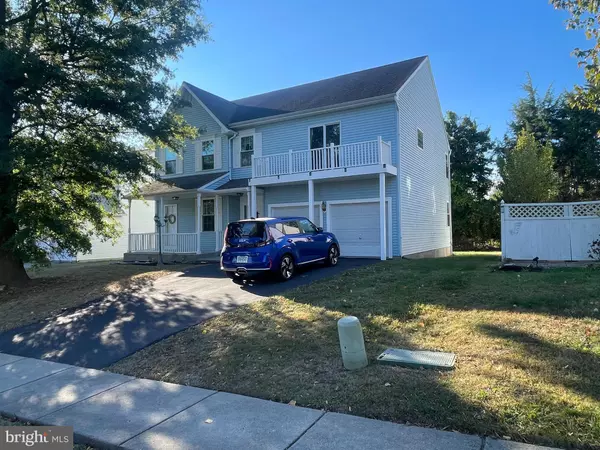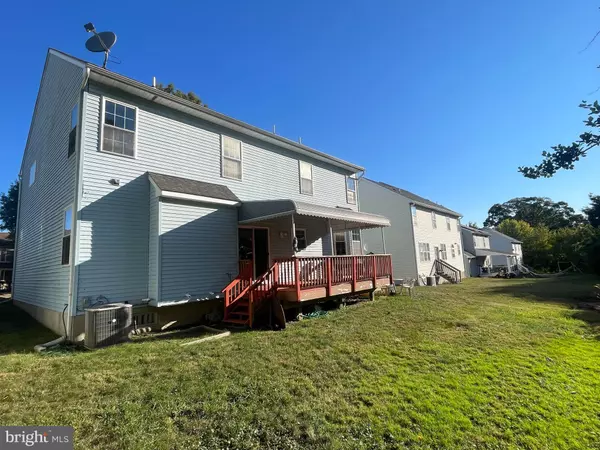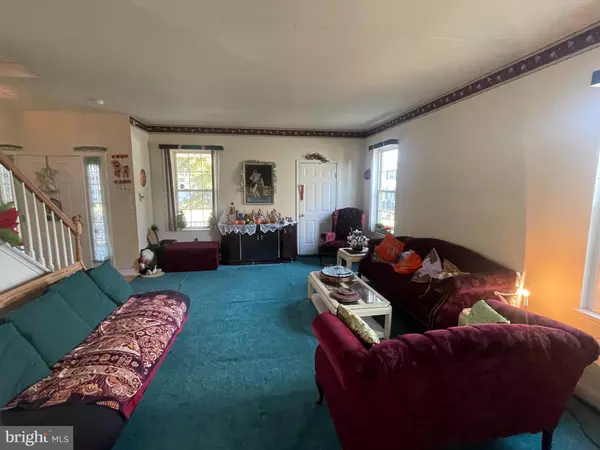5 Beds
4 Baths
3,069 SqFt
5 Beds
4 Baths
3,069 SqFt
Key Details
Property Type Single Family Home
Sub Type Detached
Listing Status Active
Purchase Type For Sale
Square Footage 3,069 sqft
Price per Sqft $211
Subdivision None Available
MLS Listing ID PADE2077750
Style Colonial
Bedrooms 5
Full Baths 2
Half Baths 2
HOA Y/N N
Abv Grd Liv Area 3,069
Originating Board BRIGHT
Year Built 1999
Annual Tax Amount $10,569
Tax Year 2024
Lot Dimensions 0.00 x 0.00
Property Description
Come see this spacious 5 bedroom, 2 Full bath 2 Half Bath with 1st floor family room, Deck, 2 car garage, huge fully finished basement, front porch and second floor deck. Situated on a Cul-De-Sac in Springfield that provides privacy and no traffic. Curb appeal with two car wide driveway leading to two car garage with garage openers. Enter front door into Foyer with open access to Living room and also access direct to Kitchen and Family room. Living room is spacious with lots of windows for natural light. From Living room you will find the Formal Dining room again with tons of natural light. Onto to the spacious Kitchen with Island, Double Pantry closets along with Open Floor Plan across the back of home to 1st Floor Family room as well as sliders to covered Deck and rear Yard. Family room has a strategically located Powder room in corner. Up to the 2nd floor you will find an extremely large Main Bedroom with tons of natural light, a very generously spaced Full Walk In Closet, and also a wonderful Main Bedroom Full Bath with Separate Shower and Full Tub with window as well as Double Vanity Sinks. The second floor also boasts Bedrooms 2, 3 & 4, All generously sized, a Full Hall Bath, as well as a 5th Bedroom with Sliders to 2nd Floor Deck. This could be Bedroom, Office, Exercise room, Nursery or Playroom. The Fully finished lower level is accessed through Living Room and features a bar, 2nd kitchen type area, Powder room, Utility area, Storage areas as well as windows for natural lighting. The exterior of home is sided and is on a level lot and features covered Front porch, Covered rear deck. Featuring highly rated Springfield schools, quick commute to Center City, Airport, all major highways, dining, entertainment and more. Come see this spacious home today and put your own stamp on it to make it your own. A wonderful find on a cul-de-sac in Springfield!
Location
State PA
County Delaware
Area Springfield Twp (10442)
Zoning RESIDENTIAL
Direction East
Rooms
Other Rooms Living Room, Dining Room, Bedroom 3, Bedroom 4, Bedroom 5, Kitchen, Family Room, Foyer, Bedroom 1, Recreation Room, Bathroom 1, Bathroom 2, Half Bath
Basement Full, Fully Finished, Windows
Interior
Interior Features Bar, Breakfast Area, Carpet, Ceiling Fan(s), Kitchen - Island, Pantry, Primary Bath(s), Walk-in Closet(s), Window Treatments, Recessed Lighting
Hot Water Natural Gas
Heating Forced Air
Cooling Central A/C
Inclusions Refrigerators (2), Washer, Dryer
Equipment Built-In Microwave, Dishwasher, Disposal, Dryer - Gas, Extra Refrigerator/Freezer, Oven/Range - Gas, Refrigerator, Washer, Water Heater - High-Efficiency
Fireplace N
Window Features Double Hung,Energy Efficient,Sliding
Appliance Built-In Microwave, Dishwasher, Disposal, Dryer - Gas, Extra Refrigerator/Freezer, Oven/Range - Gas, Refrigerator, Washer, Water Heater - High-Efficiency
Heat Source Natural Gas
Laundry Main Floor
Exterior
Exterior Feature Deck(s), Patio(s), Porch(es)
Parking Features Built In, Garage - Front Entry, Garage Door Opener
Garage Spaces 4.0
Water Access N
Accessibility None
Porch Deck(s), Patio(s), Porch(es)
Attached Garage 2
Total Parking Spaces 4
Garage Y
Building
Lot Description Level
Story 2
Foundation Concrete Perimeter
Sewer Public Sewer
Water Public
Architectural Style Colonial
Level or Stories 2
Additional Building Above Grade, Below Grade
New Construction N
Schools
High Schools Springfield
School District Springfield
Others
Senior Community No
Tax ID 42-00-01517-60
Ownership Fee Simple
SqFt Source Assessor
Acceptable Financing Conventional, Cash
Listing Terms Conventional, Cash
Financing Conventional,Cash
Special Listing Condition Standard

Learn More About LPT Realty
Realtor | License ID: 658929


