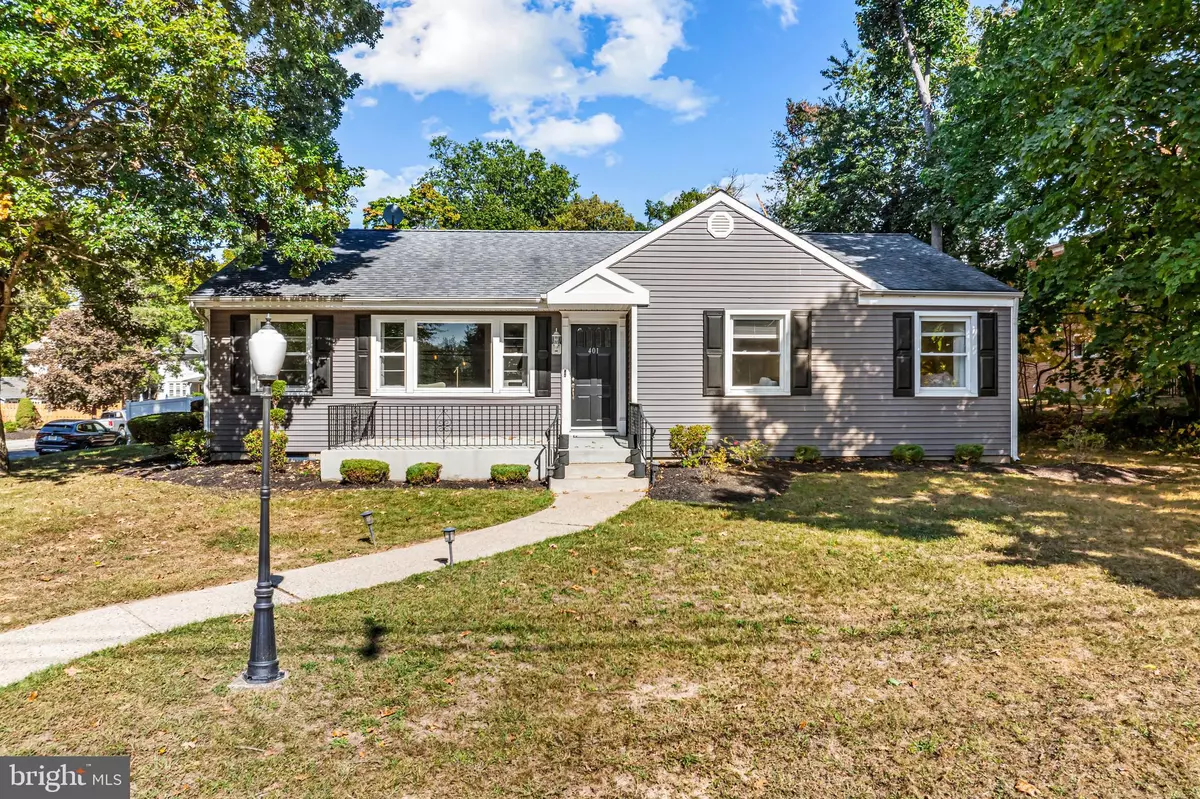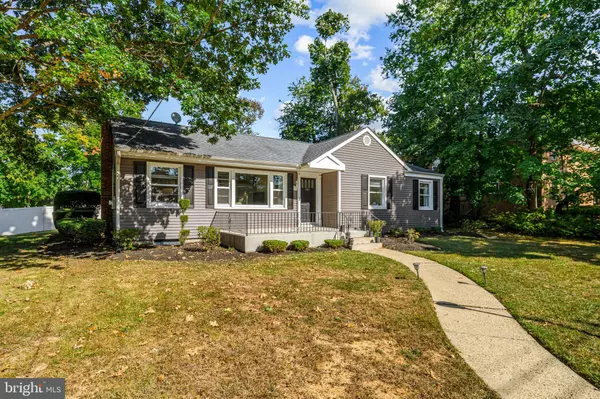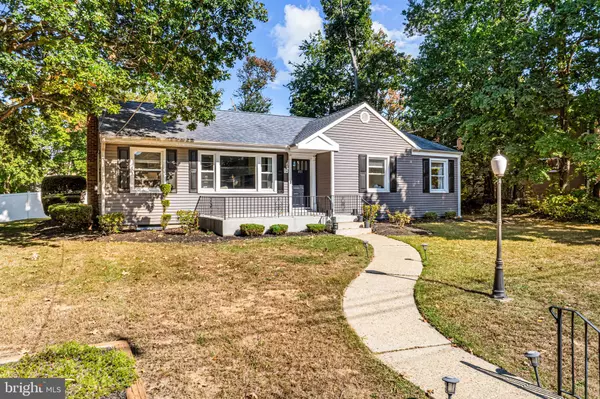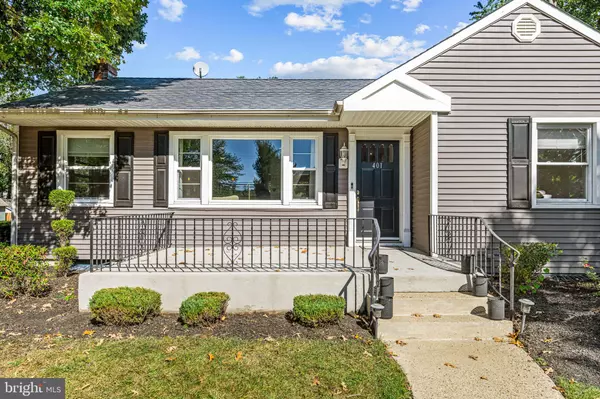3 Beds
2 Baths
1,506 SqFt
3 Beds
2 Baths
1,506 SqFt
Key Details
Property Type Single Family Home
Sub Type Detached
Listing Status Active
Purchase Type For Sale
Square Footage 1,506 sqft
Price per Sqft $298
Subdivision None Available
MLS Listing ID NJCD2077528
Style Ranch/Rambler
Bedrooms 3
Full Baths 2
HOA Y/N N
Abv Grd Liv Area 1,506
Originating Board BRIGHT
Year Built 1950
Annual Tax Amount $9,804
Tax Year 2024
Lot Size 10,000 Sqft
Acres 0.23
Lot Dimensions 100.00 x 100.00
Property Description
Welcome to this modern 3-bedroom, 2-bath ranch-style home with an open floor plan, nestled on a huge corner lot! This beautifully updated home features a newer HVAC furnace, washer and dryer, and replaced windows. The kitchen offers granite countertops, a pantry, and flows seamlessly into the living areas, perfect for entertaining. A sunroom adds versatile space, ideal for relaxing or as a home office. Both bathrooms feature ceramic flooring; the second bath includes a tub-shower combo, while the primary suite boasts a huge walk-in closet and stall shower.
Other highlights include vinyl plank flooring throughout, new gutters, a one-car garage, and a basement for extra storage. Enjoy the best of modern style and convenience in this move-in-ready home!
Location
State NJ
County Camden
Area Haddon Heights Boro (20418)
Zoning 1SF2G
Rooms
Other Rooms Living Room, Dining Room, Primary Bedroom, Bedroom 2, Bedroom 3, Kitchen, Basement, Sun/Florida Room, Bathroom 2, Primary Bathroom
Basement Full, Unfinished
Main Level Bedrooms 3
Interior
Hot Water Natural Gas
Heating Forced Air
Cooling Central A/C
Inclusions Washer, dryer, refrigerator, kitchen appliances and window treatments as shown.
Fireplace N
Heat Source Natural Gas
Exterior
Parking Features Oversized, Covered Parking
Garage Spaces 1.0
Water Access N
Accessibility None
Total Parking Spaces 1
Garage Y
Building
Story 1
Foundation Block
Sewer Public Sewer
Water Public
Architectural Style Ranch/Rambler
Level or Stories 1
Additional Building Above Grade, Below Grade
New Construction N
Schools
School District Haddon Heights Schools
Others
Senior Community No
Tax ID 18-00034-00015
Ownership Fee Simple
SqFt Source Assessor
Acceptable Financing Cash, Conventional, FHA, VA, Private
Listing Terms Cash, Conventional, FHA, VA, Private
Financing Cash,Conventional,FHA,VA,Private
Special Listing Condition Standard

Learn More About LPT Realty
Realtor | License ID: 658929







