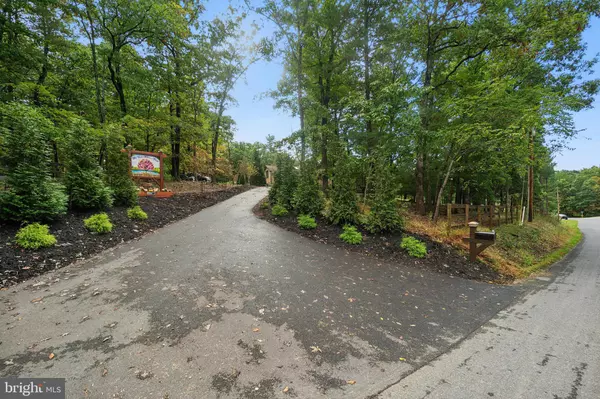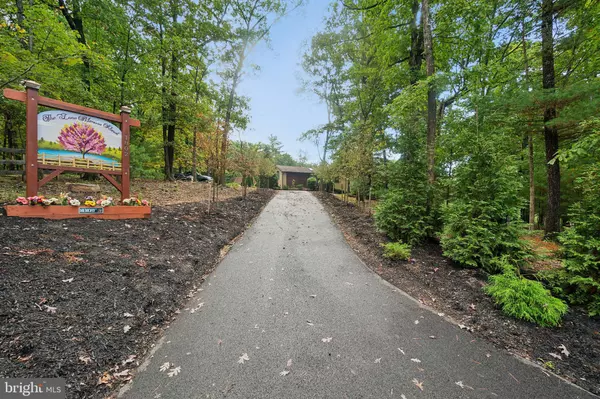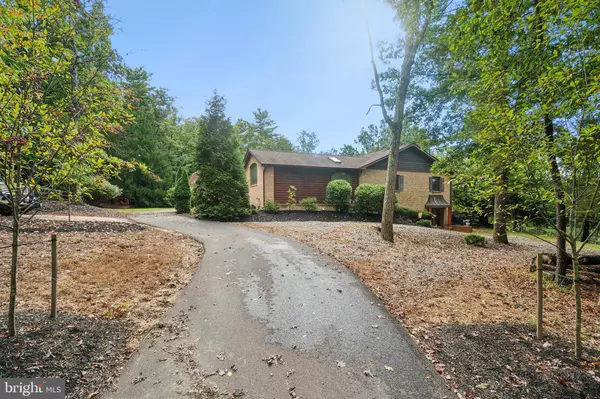4 Beds
3 Baths
3,792 SqFt
4 Beds
3 Baths
3,792 SqFt
Key Details
Property Type Single Family Home
Sub Type Detached
Listing Status Under Contract
Purchase Type For Sale
Square Footage 3,792 sqft
Price per Sqft $210
Subdivision Three Creek Knolls
MLS Listing ID VAFV2022184
Style Ranch/Rambler
Bedrooms 4
Full Baths 3
HOA Y/N N
Abv Grd Liv Area 2,304
Originating Board BRIGHT
Year Built 1983
Annual Tax Amount $2,614
Tax Year 2022
Lot Size 5.470 Acres
Acres 5.47
Property Description
Step into the spacious living room, highlighted by a stunning stone fireplace and gorgeous Australian Cypress hardwood floors that extend throughout the home. The primary suite is a sanctuary of luxury, featuring a large bath with Kohler fixtures, a soaking tub, a walk-in shower that doubles as a sauna, and even a cozy gas fireplace. Ample storage is provided by large cedar closets, and a built-ins.
An in-law suite on the lower level includes an additional kitchen, a generous bedroom, and a bonus room, perfect for extended family or guests. A separate guest house further elevates this property, boasting a full kitchen, half bath, upstairs full bath, and a garage. With three kitchens total, this home is designed to entertain with ease!
Outdoor amenities abound, including an in-ground pool, a hot tub, and a gas fireplace that overlooks the picturesque landscape. Explore the small pond, ATV trails, and a pistol/rifle firing range right on your own property. For those with a love of sports and outdoor activities, there's a baseball diamond, play set, and a large pole barn, as well as three additional storage buildings for all your equipment and tools. The front porch, adorned with pavers, is the perfect spot to relax and take in the stunning surroundings.
This home is truly one of a kind, with crown moldings, custom wood trimming, and built-ins throughout, even a 32-gun cabinet with locks offers both convenience and security combining elegance and functionality in every corner. Don't miss the chance to make this incredible property your own—schedule a private tour today!
Location
State VA
County Frederick
Zoning RA
Rooms
Other Rooms Living Room, Primary Bedroom, Sitting Room, Bedroom 2, Bedroom 3, Bedroom 4, Kitchen, Basement, Great Room, Laundry, Utility Room, Bonus Room, Primary Bathroom, Full Bath
Basement Full, Daylight, Partial, Fully Finished, Improved, Interior Access, Outside Entrance, Walkout Level, Windows
Main Level Bedrooms 3
Interior
Interior Features Wood Floors, Walk-in Closet(s), Primary Bath(s), Kitchen - Island, Kitchen - Eat-In, Floor Plan - Traditional, Entry Level Bedroom, Crown Moldings, Combination Kitchen/Dining, Built-Ins, Family Room Off Kitchen, 2nd Kitchen, Bathroom - Soaking Tub, Breakfast Area, Cedar Closet(s), Chair Railings, Exposed Beams, Wainscotting, WhirlPool/HotTub, Sound System, Ceiling Fan(s), Carpet, Bathroom - Tub Shower, Bathroom - Stall Shower
Hot Water Electric
Heating Heat Pump(s)
Cooling Central A/C
Fireplaces Number 2
Equipment Built-In Microwave, Dishwasher, Oven - Single, Refrigerator, Disposal
Fireplace Y
Appliance Built-In Microwave, Dishwasher, Oven - Single, Refrigerator, Disposal
Heat Source Electric
Laundry Main Floor, Lower Floor
Exterior
Exterior Feature Deck(s), Patio(s), Porch(es)
Parking Features Garage Door Opener, Garage - Front Entry, Inside Access, Oversized
Garage Spaces 3.0
Fence Wood
Pool In Ground
Water Access N
Accessibility Grab Bars Mod, Level Entry - Main, Mobility Improvements
Porch Deck(s), Patio(s), Porch(es)
Attached Garage 2
Total Parking Spaces 3
Garage Y
Building
Lot Description Front Yard, Pond, Private, Rear Yard, SideYard(s), Trees/Wooded, Backs to Trees
Story 2
Foundation Permanent
Sewer On Site Septic
Water Well
Architectural Style Ranch/Rambler
Level or Stories 2
Additional Building Above Grade, Below Grade
Structure Type Wood Ceilings,Wood Walls
New Construction N
Schools
School District Frederick County Public Schools
Others
Senior Community No
Tax ID 20 3 25
Ownership Fee Simple
SqFt Source Assessor
Special Listing Condition Standard

Learn More About LPT Realty
Realtor | License ID: 658929







