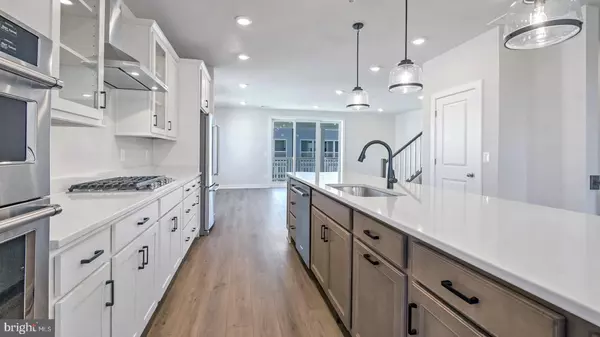3 Beds
3 Baths
2,328 SqFt
3 Beds
3 Baths
2,328 SqFt
Key Details
Property Type Condo
Sub Type Condo/Co-op
Listing Status Pending
Purchase Type For Sale
Square Footage 2,328 sqft
Price per Sqft $309
Subdivision Kincora
MLS Listing ID VALO2081162
Style Craftsman
Bedrooms 3
Full Baths 2
Half Baths 1
Condo Fees $130/mo
HOA Fees $46/mo
HOA Y/N Y
Abv Grd Liv Area 2,328
Originating Board BRIGHT
Year Built 2024
Tax Year 2024
Lot Dimensions 1639 SF
Property Description
The main level boasts an open floorplan with luxury vinyl plank flooring, an entertainer’s chef’s kitchen featuring a 12-foot island with quill cabinetry, highlighted by glass pendant lighting, stainless steel KitchenAid® appliances, white wall cabinetry, Miami Vena quartz countertops, and a walk-in pantry. Entertain with ease in the expansive great room, which provides direct access to the sizable, private covered lanai.
Upstairs, the luxurious primary retreat offers a sunlit, spa-inspired bathroom with a Roman shower, dual bowl vanity with Blanco Maple quartz countertops, a tray ceiling, and a spacious walk-in closet. Two generously sized secondary bedrooms provide comfortable accommodations for family and guests. The shared hall bathroom features a dual bowl vanity with Blanco Maple quartz countertops and upgraded floor-to-ceiling ceramic tile. The centrally located laundry room, complete with shelving and a convenient laundry sink, is also on the upper level.
Kincora is more than just a community—it’s the perfect combination of convenience, lifestyle, culture, and nature. Surrounded by 165 acres of walking trails and preserved, untouched landscape, Kincora will soon be home to The Northern Virginia Science Center, the National Museum of Intelligence, as well as planned national brand stores and local specialty shops—all right outside your front door. *Photos may differ from actual home and are for illustrative purposes only*
Location
State VA
County Loudoun
Zoning PDMUB
Interior
Interior Features Family Room Off Kitchen, Combination Kitchen/Living, Pantry, Recessed Lighting, Walk-in Closet(s), Floor Plan - Open, Kitchen - Island
Hot Water Tankless
Heating Forced Air, Programmable Thermostat
Cooling Programmable Thermostat, Central A/C, Zoned
Fireplaces Number 1
Fireplaces Type Gas/Propane
Equipment Microwave, Refrigerator, Disposal, Dishwasher, Stainless Steel Appliances, Cooktop, Oven - Wall
Fireplace Y
Appliance Microwave, Refrigerator, Disposal, Dishwasher, Stainless Steel Appliances, Cooktop, Oven - Wall
Heat Source Natural Gas
Exterior
Exterior Feature Balcony
Parking Features Garage - Rear Entry
Garage Spaces 1.0
Amenities Available Jog/Walk Path, Common Grounds
Water Access N
Roof Type Architectural Shingle
Accessibility None
Porch Balcony
Attached Garage 1
Total Parking Spaces 1
Garage Y
Building
Story 2
Foundation Slab
Sewer Public Sewer
Water Public
Architectural Style Craftsman
Level or Stories 2
Additional Building Above Grade, Below Grade
New Construction Y
Schools
Elementary Schools Steuart W. Weller
Middle Schools Belmont Ridge
High Schools Riverside
School District Loudoun County Public Schools
Others
Pets Allowed Y
HOA Fee Include Lawn Maintenance,Common Area Maintenance,Snow Removal,Water,Sewer,Trash
Senior Community No
Tax ID NO TAX RECORD
Ownership Condominium
Special Listing Condition Standard
Pets Allowed Cats OK, Dogs OK

Learn More About LPT Realty
Realtor | License ID: 658929







