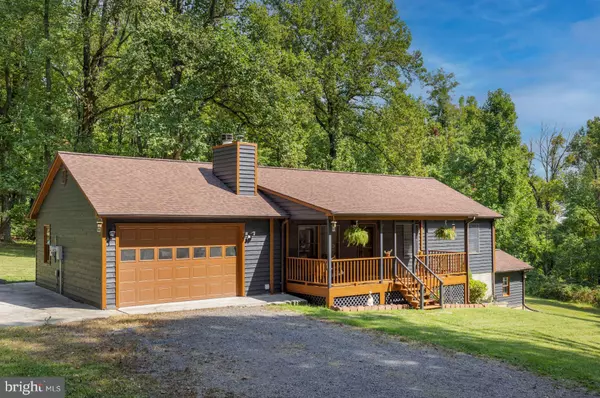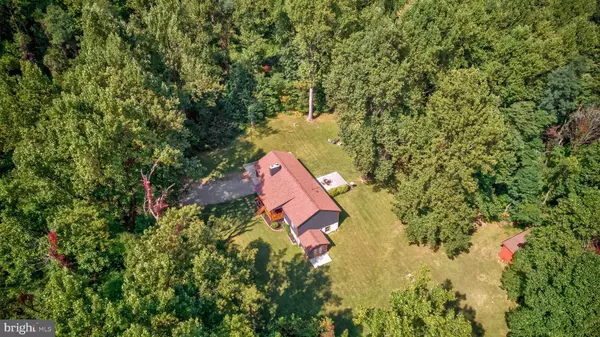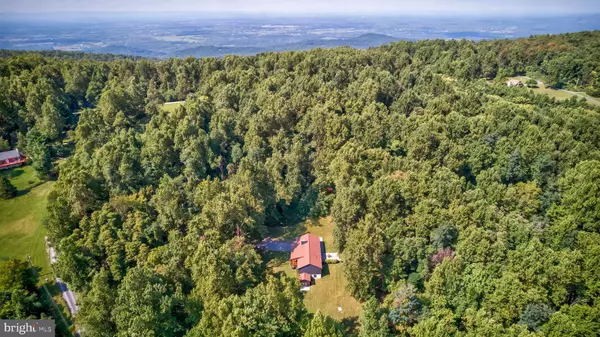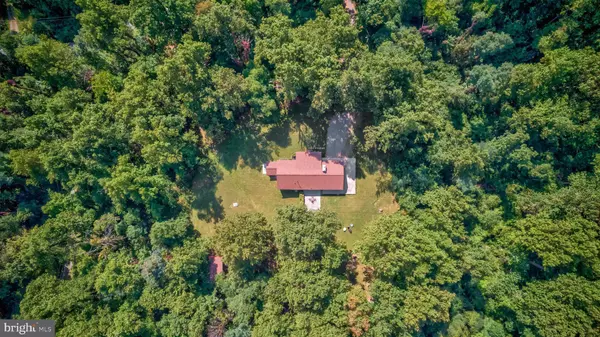4 Beds
3 Baths
2,288 SqFt
4 Beds
3 Baths
2,288 SqFt
Key Details
Property Type Single Family Home
Sub Type Detached
Listing Status Under Contract
Purchase Type For Sale
Square Footage 2,288 sqft
Price per Sqft $270
Subdivision Appalachian Ests
MLS Listing ID VAFQ2014128
Style Ranch/Rambler
Bedrooms 4
Full Baths 3
HOA Y/N N
Abv Grd Liv Area 1,144
Originating Board BRIGHT
Year Built 1997
Annual Tax Amount $2,919
Tax Year 2022
Lot Size 5.060 Acres
Acres 5.06
Property Description
Step inside to discover a bright and inviting space with brand-new LVP floors, fresh interior/exterior paint, and a new HVAC system, newer roof (2023) and updated recessed lighting. The beautifully updated kitchen features new quartz countertops, stylish new cabinetry, a chic backsplash, and new stainless-steel appliances. Relax in the spacious open-concept living area or entertain in the fully finished walkout basement, perfect for gatherings. Outside, enjoy cozy evenings by the firepit in your expansive wooded yard. Plus, the property is equipped with great features: a 2-car garage with a universal EV charger, a powered shed for projects, and a large pole barn.
Homes in this serene location rarely come on the market, so act fast! With easy access to I-66 and nearby shopping, this home offers the perfect balance of tranquility and convenience.
Ready to make it yours? Schedule a private tour today and submit your offer before it's too late! Pre-approval is required.
This is a one-of-a-kind opportunity to own a fully renovated home with modern upgrades in a peaceful, natural setting—don't let it slip away.
Location
State VA
County Fauquier
Zoning RC
Direction Southwest
Rooms
Other Rooms Living Room, Primary Bedroom, Bedroom 2, Bedroom 3, Bedroom 4, Kitchen, Bathroom 1, Bathroom 2, Bathroom 3
Basement Fully Finished, Side Entrance, Walkout Level, Windows, Interior Access
Main Level Bedrooms 3
Interior
Interior Features Floor Plan - Open, Kitchen - Island, Recessed Lighting, Window Treatments, Entry Level Bedroom, Dining Area, Combination Dining/Living, Bathroom - Walk-In Shower, Bathroom - Tub Shower
Hot Water Electric
Heating Central, Heat Pump(s)
Cooling Central A/C, Heat Pump(s)
Flooring Luxury Vinyl Plank, Ceramic Tile
Fireplaces Number 1
Fireplaces Type Wood
Inclusions Shed-"as-is" Refrigerator in basement and garage, green picnic table in back yard. ***TV in basement and Furniture can be negotiated separately with buyer and seller.
Equipment Built-In Microwave, Built-In Range, Dishwasher, Disposal, Dryer - Electric, Energy Efficient Appliances, Exhaust Fan, Extra Refrigerator/Freezer, Refrigerator, Stainless Steel Appliances, Stove, Washer - Front Loading
Fireplace Y
Appliance Built-In Microwave, Built-In Range, Dishwasher, Disposal, Dryer - Electric, Energy Efficient Appliances, Exhaust Fan, Extra Refrigerator/Freezer, Refrigerator, Stainless Steel Appliances, Stove, Washer - Front Loading
Heat Source Electric
Laundry Basement
Exterior
Exterior Feature Patio(s)
Parking Features Garage - Front Entry, Built In, Inside Access
Garage Spaces 2.0
Water Access N
View Trees/Woods
Roof Type Architectural Shingle
Street Surface Gravel
Accessibility None
Porch Patio(s)
Attached Garage 2
Total Parking Spaces 2
Garage Y
Building
Lot Description Backs to Trees, Front Yard, Rear Yard, SideYard(s), Trees/Wooded, Hunting Available, Partly Wooded, Private, Rural
Story 2
Foundation Concrete Perimeter
Sewer On Site Septic, Septic = # of BR
Water Well
Architectural Style Ranch/Rambler
Level or Stories 2
Additional Building Above Grade, Below Grade
Structure Type Dry Wall
New Construction N
Schools
School District Fauquier County Public Schools
Others
Senior Community No
Tax ID 6023-38-5745
Ownership Fee Simple
SqFt Source Assessor
Acceptable Financing Cash, Conventional, FHA, VA
Horse Property N
Listing Terms Cash, Conventional, FHA, VA
Financing Cash,Conventional,FHA,VA
Special Listing Condition Standard

Learn More About LPT Realty
Realtor | License ID: 658929







