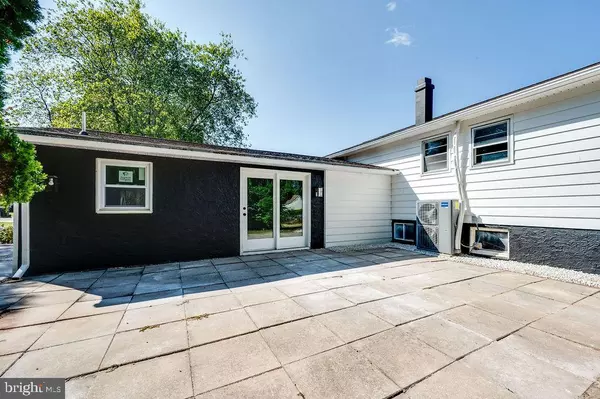4 Beds
3 Baths
3,148 SqFt
4 Beds
3 Baths
3,148 SqFt
Key Details
Property Type Single Family Home
Sub Type Detached
Listing Status Active
Purchase Type For Sale
Square Footage 3,148 sqft
Price per Sqft $126
Subdivision None Available
MLS Listing ID PABK2049026
Style Split Level,Bi-level
Bedrooms 4
Full Baths 2
Half Baths 1
HOA Y/N N
Abv Grd Liv Area 2,308
Originating Board BRIGHT
Year Built 1970
Annual Tax Amount $5,148
Tax Year 2023
Lot Size 0.330 Acres
Acres 0.33
Property Description
As you enter the main level, you'll be greeted by a large living room featuring a cozy fireplace, perfect for those chilly evenings. The beautifully remodeled kitchen, which showcases brand new cabinets, butcher block countertops, and updated appliances—ideal for culinary enthusiasts.
The main level also houses three well-appointed bedrooms, including a master suite with its own half bathroom. The full bathroom on this level offers both a stand-up shower and a relaxing tub, catering to all your needs.
Head down to the fully finished basement, where you'll find an additional bedroom, a versatile living area, and another full bathroom, providing ample space for guests or family activities.
Step outside to enjoy the backyard oasis and the convenience of off-street parking. This property is equipped with a brand new 200 amp electrical box and a new central A/C heat pump system, ensuring comfort year-round. With fresh exterior paint and newly painted interiors, along with updated light fixtures and plumbing throughout, this home is move-in ready.
Don't miss the opportunity to make this beautifully updated home yours! Schedule a viewing today and experience all that 739 Fernwood Drive has to offer.
Location
State PA
County Berks
Area Amity Twp (10224)
Zoning RESIDENTIAL
Rooms
Basement Full, Fully Finished, Outside Entrance
Main Level Bedrooms 3
Interior
Interior Features Bathroom - Soaking Tub, Combination Dining/Living, Combination Kitchen/Dining, Kitchen - Eat-In, Recessed Lighting, Upgraded Countertops
Hot Water Electric
Heating Forced Air
Cooling Central A/C, Heat Pump(s)
Flooring Vinyl
Fireplaces Number 1
Fireplaces Type Marble
Inclusions Stove & Refrigerator
Equipment Refrigerator, Stove, Dishwasher
Fireplace Y
Appliance Refrigerator, Stove, Dishwasher
Heat Source Electric
Laundry Basement
Exterior
Garage Spaces 4.0
Utilities Available Electric Available
Water Access N
Roof Type Shingle
Accessibility None
Total Parking Spaces 4
Garage N
Building
Story 1.5
Foundation Block
Sewer Public Sewer
Water Public
Architectural Style Split Level, Bi-level
Level or Stories 1.5
Additional Building Above Grade, Below Grade
Structure Type Dry Wall
New Construction N
Schools
High Schools Daniel Boone Area
School District Daniel Boone Area
Others
Senior Community No
Tax ID 24-5364-10-36-4145
Ownership Fee Simple
SqFt Source Estimated
Acceptable Financing Cash, Conventional, FHA, VA
Listing Terms Cash, Conventional, FHA, VA
Financing Cash,Conventional,FHA,VA
Special Listing Condition Standard

Learn More About LPT Realty
Realtor | License ID: 658929







