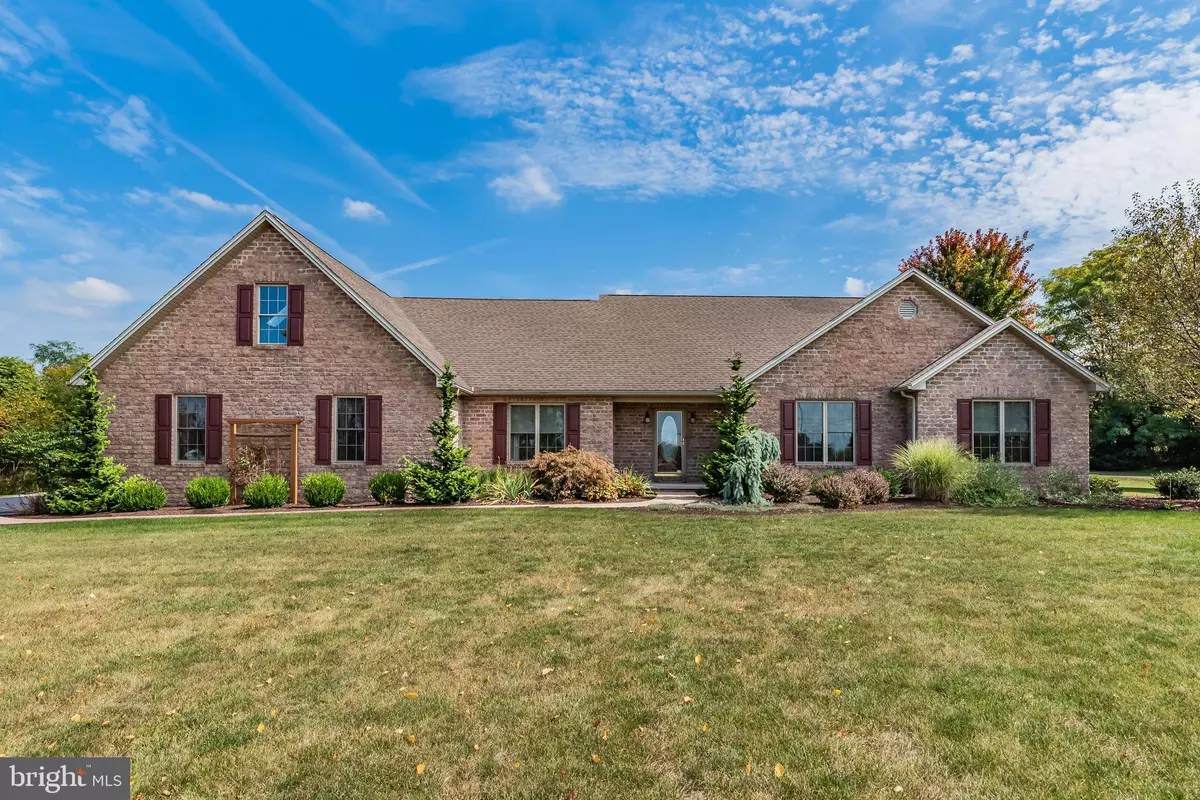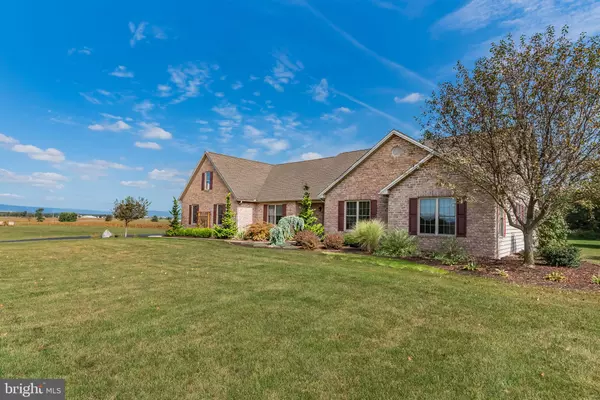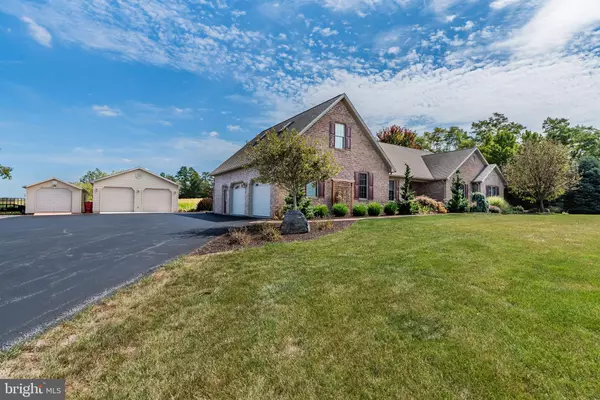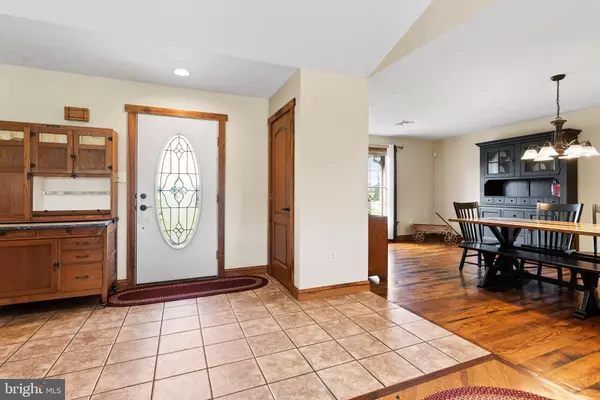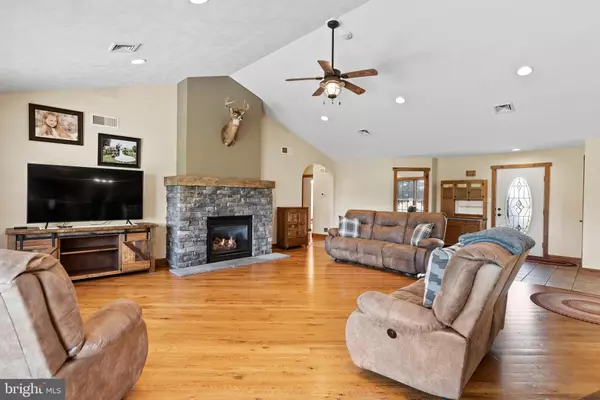6 Beds
3 Baths
4,074 SqFt
6 Beds
3 Baths
4,074 SqFt
Key Details
Property Type Single Family Home
Sub Type Detached
Listing Status Under Contract
Purchase Type For Sale
Square Footage 4,074 sqft
Price per Sqft $179
Subdivision None Available
MLS Listing ID PACB2035096
Style Ranch/Rambler
Bedrooms 6
Full Baths 3
HOA Y/N N
Abv Grd Liv Area 2,524
Originating Board BRIGHT
Year Built 2004
Annual Tax Amount $5,085
Tax Year 2024
Lot Size 1.960 Acres
Acres 1.96
Property Description
This unique and exquisite property is the perfect blend of your wants & needs in your forever home; while providing the luxuries of a private, vacation retreat. Situated on a 1.96 acre lot, manicured to perfection, with breathtaking views, in a highly sought-after location; this sprawling rancher offers a custom-designed floor plan suitable for any family and their needs.
Prepare yourself to fall in love as you open the front door and take a step inside. Your breath will be taken away by what you see - An open floor plan with gorgeous cathedral ceilings, gas fireplace, HEATED hardwood floors, sliding glass doors with views to your secluded yard, all just in the living room! To the left you will find the dining room with ample table space, plus room for hutches, cabinets, ect. A few steps to the right, you will find yourself in this beautiful kitchen with custom-made, hickory cabinets, island with seating with more cabinet storage, tile backsplash, & stainless steel appliances! Did we mention HEATED floors? The main level laundry room nests behind the kitchen, with access to the attached garage and the backyard. Strolling back through the living room to the right side of the house, you will find 2 bedrooms and your main, full bathroom, plus your primary suite! This primary suite is a homeowner's dream, providing beautiful views from every window, a huge walk-in closet, a private bathroom with a soaker tub, walk-in shower, "water closet" for more privacy, dual sinks, linen cabinets, plus a linen closet! Oh, and can't forget, HEATED FLOORS! Are you in love yet?
Let's keep touring, just in case you need a little more convincing. We know this home had you at hello, but let's check out the finished basement. Down the basement steps, to the right, you will find a perfect area for a family room, playroom for the young ones, showcase room & many other possibilities. Plus, there's s2 additional rooms with closets that can be used as additional bedrooms, office spaces, business or storage purposes, ect. Oh, & we can't forget... you guessed it, HEATED FLOORS on this side of the basement also! To the left of the stairs, you will LOVE this "lounge" or game room, man cave, teen hang out, and so on... Equipped with the dry bar, potential kitchenette, a full bathroom & the pool table conveys with the sale! A great space for Super Bowl parties, birthday parties, holiday gatherings, team building, whatever your needs are... you will be sure to have them met here! Leaving the basement, up the secondary steps, into the attached 26x33 garage, you will see another set of stairs leading up to even more finished living space! Another room, another possibility - heated and cooled, currently used as an office for business purposes, but can also be another bedroom, game room, teen's hang out, ect. This home has so many features and endless possibilities that you MUST SEE IT to TRULY appreciate it!
We're not done yet! You'll enjoy the rear patio and fire pit / sitting area, already equipped with electrical outlets for smokers, grills, music & more! We can't forget not just 1 but 2, additional detached garages - store your lawn tractors/mowers and equipment and use the other to store all your outdoor toys, atvs, motorcycles, or your multiple vehicles! Perfect for nearly every entrepreneur - mechanics, detailers, car enthusiasts, crafters, wholesalers, resellers, refurbishing furniture, painters, the list goes on & on...
Unfortunately, we are not given enough space to list all the features & amenities this tranquil, rare piece of real estate has to offer! Located in the country, yet only minutes from all the local medical facilities, shopping, restaurants and Shippensburg University! Don't hesitate, call us and schedule your private tour, today! The quality of the construction alone is beyond superb, with NO expenses spared - AND IT SHOWS!
Location
State PA
County Cumberland
Area Southampton Twp (14439)
Zoning RESDENTIAL
Rooms
Other Rooms Living Room, Dining Room, Primary Bedroom, Bedroom 2, Bedroom 3, Bedroom 4, Bedroom 5, Kitchen, Game Room, Family Room, Basement, Foyer, Utility Room, Bathroom 1, Bathroom 3, Bonus Room, Primary Bathroom
Basement Fully Finished
Main Level Bedrooms 3
Interior
Interior Features Pantry, Store/Office, Additional Stairway, Bar, Bathroom - Soaking Tub, Bathroom - Walk-In Shower, Breakfast Area, Ceiling Fan(s), Combination Dining/Living, Combination Kitchen/Dining, Combination Kitchen/Living, Dining Area, Entry Level Bedroom, Floor Plan - Open, Kitchen - Eat-In, Kitchen - Table Space, Kitchen - Island, Primary Bath(s), Recessed Lighting, Walk-in Closet(s), Water Treat System, Wet/Dry Bar, Window Treatments, Wood Floors
Hot Water Propane, Tankless
Heating Heat Pump - Gas BackUp, Baseboard - Electric, Programmable Thermostat
Cooling Central A/C
Flooring Heated, Hardwood, Tile/Brick
Fireplaces Number 1
Fireplaces Type Gas/Propane
Inclusions Stove / Range, Cook Top, Wall Oven, Refrigerator, Microwave Oven, Dishwasher, Curtain Rods, Alarm Systems, Storage Shed, Garage Opener, Window Screens, Water Softener, Exhaust Fan, Ceiling Fans, Fireplace Screen & Equipment, Clothes Washing Machine, Clothes Dryer, Heating / Cooling Fuel, Fuel Tank, Pool Table and Pool Table Accessories.
Equipment Built-In Microwave, Dishwasher, Oven/Range - Electric, Refrigerator, Stainless Steel Appliances, Water Conditioner - Owned, Washer/Dryer Hookups Only, Water Heater, Water Dispenser, Water Heater - Tankless
Furnishings No
Fireplace Y
Window Features Double Pane,Screens,Skylights,Transom
Appliance Built-In Microwave, Dishwasher, Oven/Range - Electric, Refrigerator, Stainless Steel Appliances, Water Conditioner - Owned, Washer/Dryer Hookups Only, Water Heater, Water Dispenser, Water Heater - Tankless
Heat Source Electric, Propane - Owned
Laundry Has Laundry, Main Floor, Hookup
Exterior
Exterior Feature Patio(s), Porch(es)
Parking Features Additional Storage Area, Garage - Side Entry, Garage - Front Entry, Garage Door Opener, Inside Access, Oversized
Garage Spaces 11.0
Amenities Available None
Water Access N
View Mountain
Roof Type Architectural Shingle
Accessibility 32\"+ wide Doors, 2+ Access Exits, 36\"+ wide Halls, Level Entry - Main
Porch Patio(s), Porch(es)
Attached Garage 2
Total Parking Spaces 11
Garage Y
Building
Lot Description Backs to Trees, Level, Landscaping, Rear Yard, Secluded, Vegetation Planting, Not In Development
Story 1
Foundation Block, Active Radon Mitigation
Sewer On Site Septic
Water Well
Architectural Style Ranch/Rambler
Level or Stories 1
Additional Building Above Grade, Below Grade
Structure Type Dry Wall,9'+ Ceilings,Cathedral Ceilings
New Construction N
Schools
High Schools Shippensburg Area
School District Shippensburg Area
Others
Pets Allowed Y
HOA Fee Include None
Senior Community No
Tax ID 39-11-0310-042
Ownership Fee Simple
SqFt Source Assessor
Security Features Electric Alarm
Acceptable Financing Cash, Conventional, FHA
Horse Property N
Listing Terms Cash, Conventional, FHA
Financing Cash,Conventional,FHA
Special Listing Condition Standard
Pets Allowed No Pet Restrictions

Learn More About LPT Realty
Realtor | License ID: 658929


