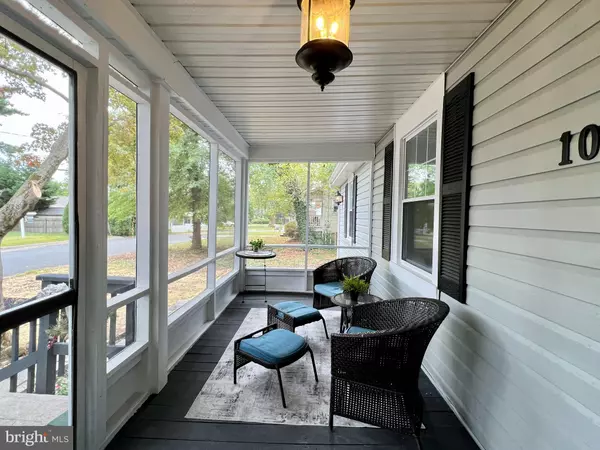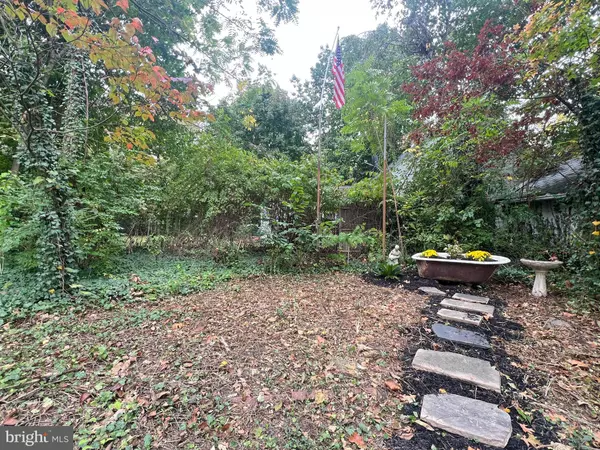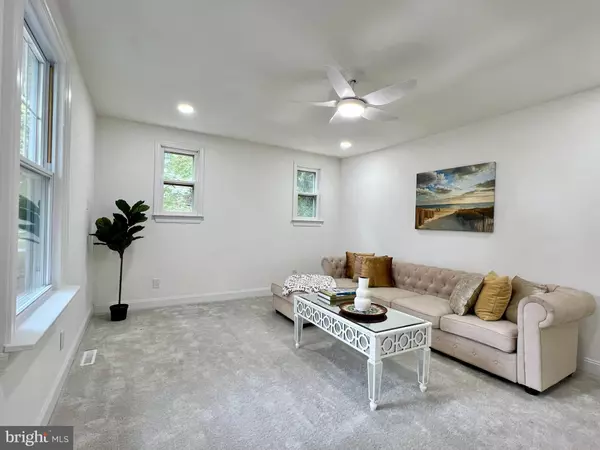4 Beds
2 Baths
1,625 SqFt
4 Beds
2 Baths
1,625 SqFt
Key Details
Property Type Single Family Home
Sub Type Detached
Listing Status Under Contract
Purchase Type For Sale
Square Footage 1,625 sqft
Price per Sqft $273
Subdivision Concord Manor
MLS Listing ID DENC2068354
Style Colonial
Bedrooms 4
Full Baths 2
HOA Y/N N
Abv Grd Liv Area 1,625
Originating Board BRIGHT
Year Built 1933
Annual Tax Amount $824
Tax Year 2022
Lot Size 8,712 Sqft
Acres 0.2
Lot Dimensions 80.00 x 110.00
Property Description
The kitchen is a true highlight, featuring shaker cabinets, granite countertops, and a sleek subway tile backsplash. With ample space for a kitchen table and the potential for banquette seating, it's the ideal spot for casual family meals. A sliding glass door off the dining room leads to a Trex deck, providing the perfect transition to the beautifully landscaped backyard.
Upstairs, there are three generously-sized carpeted bedrooms, along with a spacious bathroom that includes a tub-shower combo, dual vanity, and a convenient washer and dryer. The third-floor bonus space, located off the front bedroom, offers endless possibilities as an additional bedroom, home office, or flex space.
Located just off Concord Pike/Route 202, this home offers easy access to I-95 and is just minutes from the Pennsylvania border—combining tranquility with unbeatable convenience. Schedule your tour today and make this beautiful home yours!
Location
State DE
County New Castle
Area Brandywine (30901)
Zoning NC6.5
Rooms
Basement Partially Finished
Main Level Bedrooms 1
Interior
Interior Features Carpet, Dining Area, Entry Level Bedroom, Kitchen - Eat-In, Kitchen - Table Space, Recessed Lighting, Upgraded Countertops
Hot Water Natural Gas
Heating Hot Water
Cooling Central A/C
Inclusions Refrigerator, Washer, Dryer
Fireplace N
Heat Source Oil
Laundry Upper Floor
Exterior
Garage Spaces 3.0
Water Access N
Accessibility None
Total Parking Spaces 3
Garage N
Building
Story 2.5
Foundation Brick/Mortar
Sewer Public Sewer
Water Public
Architectural Style Colonial
Level or Stories 2.5
Additional Building Above Grade, Below Grade
New Construction N
Schools
School District Brandywine
Others
Senior Community No
Tax ID 06-064.00-111
Ownership Fee Simple
SqFt Source Assessor
Special Listing Condition Standard

Learn More About LPT Realty
Realtor | License ID: 658929







