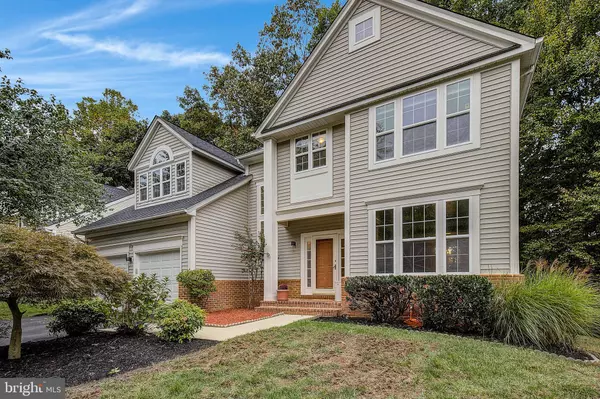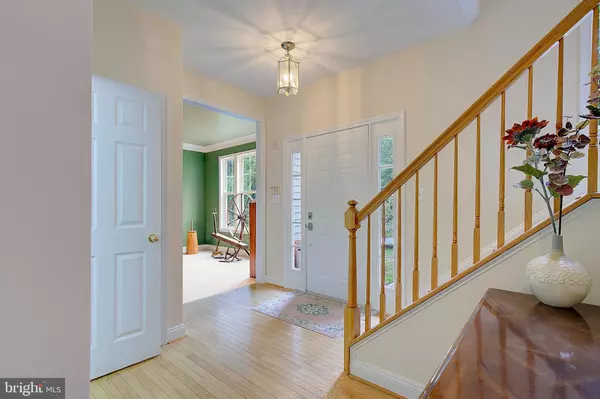5 Beds
4 Baths
3,933 SqFt
5 Beds
4 Baths
3,933 SqFt
Key Details
Property Type Single Family Home
Sub Type Detached
Listing Status Under Contract
Purchase Type For Sale
Square Footage 3,933 sqft
Price per Sqft $196
Subdivision The Willows Of Crofton
MLS Listing ID MDAA2092906
Style Colonial
Bedrooms 5
Full Baths 3
Half Baths 1
HOA Y/N N
Abv Grd Liv Area 2,873
Originating Board BRIGHT
Year Built 1995
Annual Tax Amount $6,511
Tax Year 2024
Lot Size 7,168 Sqft
Acres 0.16
Property Description
Inside, you’ll find five generously sized bedrooms on the upper level, including a luxurious Primary Suite. This private retreat features a walk-in closet, a freshly painted en-suite bathroom with dual vanities, a soaking tub, a separate shower, and new carpeting, creating a serene space to unwind. The recently remodeled kitchen is a chef’s dream, with crisp white cabinets, sleek granite countertops, new flooring, and modern fixtures that make it an inviting hub for cooking and entertaining. Updated bathrooms throughout the home showcase the care and attention poured into every detail by its long-time owner.
Step outside to a freshly stained deck that overlooks one of the most private backyards in the neighborhood. Nestled against a backdrop of trees, this space offers the perfect setting for outdoor relaxation or lively gatherings. The full basement, complete with its own bathroom, enhances the home’s versatility, providing the option to create an in-law suite or a separate apartment area.
While part of the Crofton community’s covenants, this home comes without additional HOA fees, allowing you to enjoy the benefits of the area without extra costs beyond standard property taxes.
The location is unmatched, with Crofton Woods Elementary just a short walk away and nearby bus stops for the middle and high schools. Its proximity to Route 450 and Route 50 ensures a quick commute to Washington, D.C., Baltimore, and Annapolis. Additionally, the nearby Waugh Chapel shopping centers and a variety of restaurants and shops make everyday errands and leisure outings a breeze.
With its thoughtful design, modern updates, and prime location, this home is ready to welcome its next owners. Don’t miss the opportunity to make 2020 Old Willow Way your forever home—schedule a private tour today!
Location
State MD
County Anne Arundel
Zoning R-5
Direction East
Rooms
Other Rooms Living Room, Dining Room, Primary Bedroom, Bedroom 2, Bedroom 3, Bedroom 4, Bedroom 5, Kitchen, Game Room, Family Room, Exercise Room, Laundry, Storage Room, Attic
Basement Outside Entrance, Full, Fully Finished, Walkout Stairs
Interior
Interior Features Breakfast Area, Family Room Off Kitchen, Kitchen - Country, Floor Plan - Open, Floor Plan - Traditional, Carpet, Ceiling Fan(s), Combination Kitchen/Living, Combination Dining/Living, Kitchen - Island, Kitchen - Table Space, Pantry, Recessed Lighting, Bathroom - Soaking Tub, Bathroom - Stall Shower, Upgraded Countertops, Bathroom - Tub Shower, Walk-in Closet(s), Wood Floors, Window Treatments
Hot Water Natural Gas, 60+ Gallon Tank
Heating Forced Air
Cooling Ceiling Fan(s), Central A/C
Flooring Carpet, Hardwood, Luxury Vinyl Plank, Luxury Vinyl Tile
Fireplaces Number 1
Equipment Dishwasher, Disposal, Microwave, Oven/Range - Gas, Refrigerator
Fireplace Y
Appliance Dishwasher, Disposal, Microwave, Oven/Range - Gas, Refrigerator
Heat Source Central, Natural Gas
Laundry Upper Floor, Has Laundry
Exterior
Exterior Feature Deck(s)
Parking Features Garage Door Opener
Garage Spaces 2.0
Utilities Available Cable TV Available
Water Access N
View Trees/Woods
Accessibility None
Porch Deck(s)
Attached Garage 2
Total Parking Spaces 2
Garage Y
Building
Lot Description Backs to Trees, Cul-de-sac, Trees/Wooded
Story 3
Foundation Permanent
Sewer Public Sewer
Water Public
Architectural Style Colonial
Level or Stories 3
Additional Building Above Grade, Below Grade
Structure Type Cathedral Ceilings,9'+ Ceilings
New Construction N
Schools
Elementary Schools Crofton Woods
Middle Schools Crofton
High Schools Crofton
School District Anne Arundel County Public Schools
Others
Senior Community No
Tax ID 020259190081108
Ownership Fee Simple
SqFt Source Assessor
Special Listing Condition Standard

Learn More About LPT Realty
Realtor | License ID: 658929







