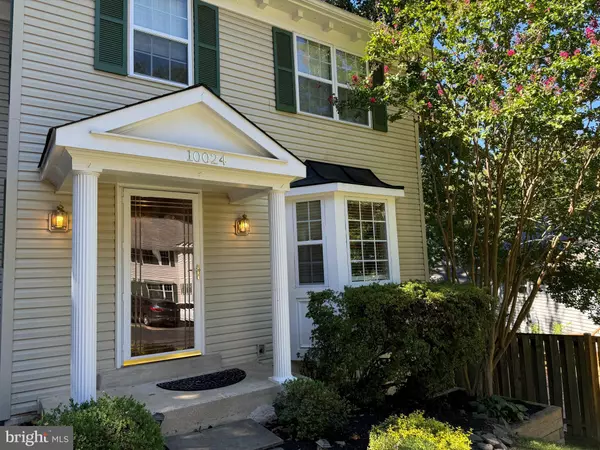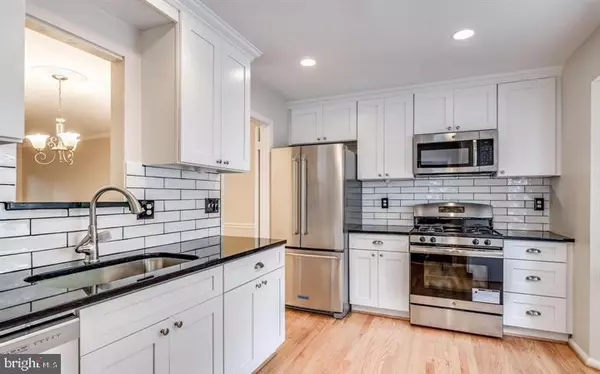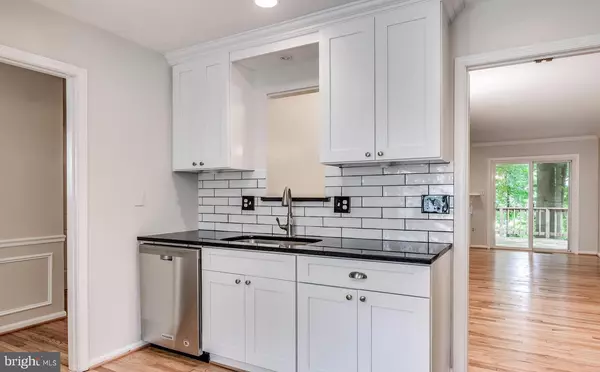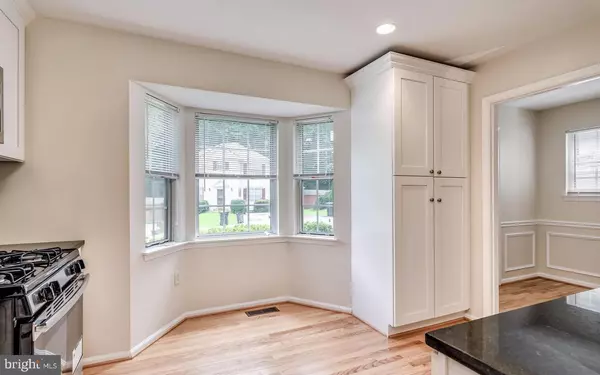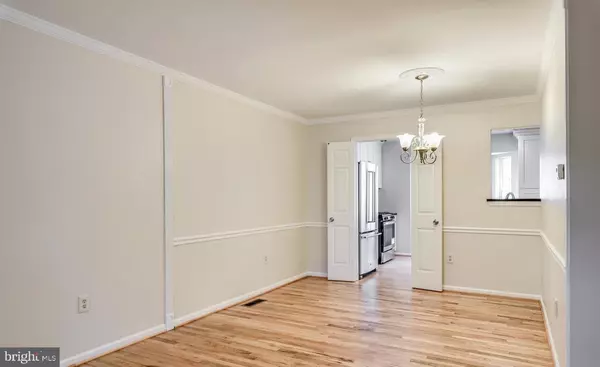4 Beds
3 Baths
1,668 SqFt
4 Beds
3 Baths
1,668 SqFt
Key Details
Property Type Single Family Home
Sub Type Detached
Listing Status Active
Purchase Type For Sale
Square Footage 1,668 sqft
Price per Sqft $449
Subdivision Burke Centre Conservancy
MLS Listing ID VAFX2198872
Style Colonial
Bedrooms 4
Full Baths 2
Half Baths 1
HOA Fees $83/mo
HOA Y/N Y
Abv Grd Liv Area 1,668
Originating Board BRIGHT
Year Built 1983
Annual Tax Amount $8,091
Tax Year 2024
Lot Size 3,994 Sqft
Acres 0.09
Property Description
Gorgeous detached home; 4 BR/2.5BA; 1 car garage; 3 finished levels; fireplace, deck off living room; stylish kitchen w/ stainless steel appl. , white cabinets, granite countertops; luxurious bathrooms; primary bathroom with a large shower & granite counters, & hardwood floors throughout. All bedrooms have ceiling fans & blinds. Walkout finished basement to the splendid yard for cookouts & playing. Home Warranty included. Close to Burke Centre amenities; close to VRE train, Fairfax Co. Pkwy. , 495; Windows 2019, Garage door & Hot Water heater 2020, HVAC 2017, Roof 2005. Sold-AS-IS
VACANT AND READY FOR YOU !!
Location
State VA
County Fairfax
Zoning 372
Rooms
Other Rooms Living Room, Dining Room, Primary Bedroom, Bedroom 2, Bedroom 3, Bedroom 4, Kitchen, Family Room
Basement Rear Entrance, Sump Pump, Fully Finished, Walkout Level
Interior
Interior Features Dining Area, Breakfast Area, Chair Railings, Upgraded Countertops, Primary Bath(s), Window Treatments, Wood Floors, Floor Plan - Traditional, Ceiling Fan(s)
Hot Water Natural Gas
Heating Forced Air
Cooling Ceiling Fan(s), Central A/C
Flooring Hardwood, Partially Carpeted
Fireplaces Number 1
Fireplaces Type Mantel(s), Screen
Inclusions washer, dryer, appliances, window treatments, ceiling fans, all fixtures
Equipment Dishwasher, Disposal, Exhaust Fan, Icemaker, Microwave, Refrigerator, Stove, Water Heater, Dryer, Washer
Fireplace Y
Appliance Dishwasher, Disposal, Exhaust Fan, Icemaker, Microwave, Refrigerator, Stove, Water Heater, Dryer, Washer
Heat Source Natural Gas
Laundry Basement
Exterior
Parking Features Garage Door Opener, Garage - Front Entry
Garage Spaces 1.0
Amenities Available Pool - Outdoor, Tot Lots/Playground
Water Access N
Roof Type Asphalt
Accessibility None
Attached Garage 1
Total Parking Spaces 1
Garage Y
Building
Story 3
Foundation Slab
Sewer Public Septic, Public Sewer
Water Public
Architectural Style Colonial
Level or Stories 3
Additional Building Above Grade, Below Grade
New Construction N
Schools
Elementary Schools Terra Centre
Middle Schools Robinson Secondary School
High Schools Robinson Secondary School
School District Fairfax County Public Schools
Others
Pets Allowed N
HOA Fee Include Management,Insurance,Pool(s),Reserve Funds,Snow Removal
Senior Community No
Tax ID 0774 17 0047
Ownership Fee Simple
SqFt Source Assessor
Acceptable Financing Contract, Conventional, FHA, VA
Horse Property N
Listing Terms Contract, Conventional, FHA, VA
Financing Contract,Conventional,FHA,VA
Special Listing Condition Standard

Learn More About LPT Realty
Realtor | License ID: 658929



